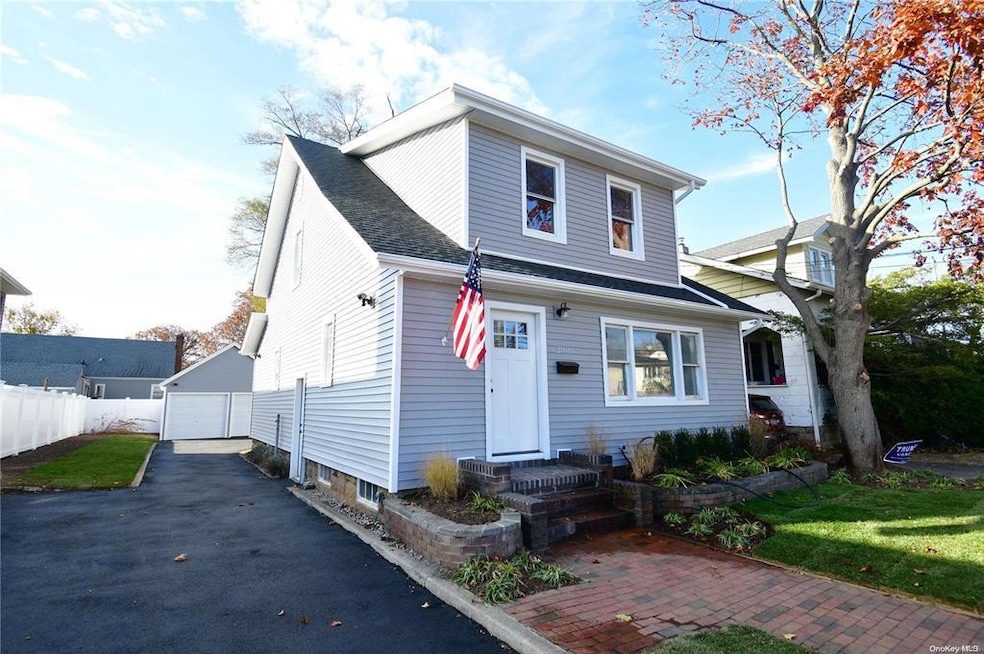
2906 Oceanside Rd Oceanside, NY 11572
Oceanside NeighborhoodHighlights
- Colonial Architecture
- Property is near public transit
- Main Floor Bedroom
- North Oceanside Elementary School 5 Rated A-
- Wood Flooring
- Formal Dining Room
About This Home
As of July 2025Mint condition, three/four bedrooms, two bath, Dutch colonial located in prime Oceanside location just blocks from major shopping, award-winning Oceanside high school and elementary schools. This home features brand new siding, roof and windows, gorgeous wood floors and the Possibility of a fourth bedroom or den or home office. Oversized yard with a large patio, and two car detached garage. Don't forget about the open concept, updated kitchen with an island and stainless Steele appliances wood floors
Last Agent to Sell the Property
Mahler Realty Brokerage Phone: 516-223-3111 License #10311204488 Listed on: 05/14/2025
Home Details
Home Type
- Single Family
Est. Annual Taxes
- $11,826
Year Built
- Built in 1927
Lot Details
- 5,700 Sq Ft Lot
- Lot Dimensions are 50x115
- Vinyl Fence
- Level Lot
- Garden
Parking
- 2 Car Detached Garage
- Driveway
- On-Street Parking
Home Design
- Colonial Architecture
- Frame Construction
- Vinyl Siding
Interior Spaces
- 1,678 Sq Ft Home
- 3-Story Property
- Double Pane Windows
- ENERGY STAR Qualified Windows
- Insulated Windows
- Window Screens
- ENERGY STAR Qualified Doors
- Entrance Foyer
- Formal Dining Room
- Wood Flooring
- Smart Thermostat
Kitchen
- Eat-In Kitchen
- Dishwasher
Bedrooms and Bathrooms
- 4 Bedrooms
- Main Floor Bedroom
- 2 Full Bathrooms
- Double Vanity
Laundry
- Dryer
- Washer
Basement
- Walk-Out Basement
- Basement Fills Entire Space Under The House
Outdoor Features
- Exterior Lighting
- Rain Gutters
- Private Mailbox
Schools
- Contact Agent Elementary School
- School 9M-Oceanside Middle School
- School 7-Oceanside Senior High School
Utilities
- Zoned Cooling
- ENERGY STAR Qualified Air Conditioning
- Ductless Heating Or Cooling System
- Electric Water Heater
Additional Features
- ENERGY STAR Qualified Equipment for Heating
- Property is near public transit
Listing and Financial Details
- Legal Lot and Block 292 / 364
- Assessor Parcel Number 2089-38-364-00-0292-0
Ownership History
Purchase Details
Similar Homes in Oceanside, NY
Home Values in the Area
Average Home Value in this Area
Purchase History
| Date | Type | Sale Price | Title Company |
|---|---|---|---|
| Bargain Sale Deed | $400,000 | Stewart Title Insurance Co | |
| Bargain Sale Deed | $400,000 | Stewart Title Insurance Co |
Property History
| Date | Event | Price | Change | Sq Ft Price |
|---|---|---|---|---|
| 07/03/2025 07/03/25 | Sold | $730,000 | -1.4% | $435 / Sq Ft |
| 06/16/2025 06/16/25 | For Sale | $740,000 | +1.4% | $441 / Sq Ft |
| 06/13/2025 06/13/25 | Pending | -- | -- | -- |
| 06/07/2025 06/07/25 | Off Market | $730,000 | -- | -- |
| 05/14/2025 05/14/25 | For Sale | $740,000 | -- | $441 / Sq Ft |
Tax History Compared to Growth
Tax History
| Year | Tax Paid | Tax Assessment Tax Assessment Total Assessment is a certain percentage of the fair market value that is determined by local assessors to be the total taxable value of land and additions on the property. | Land | Improvement |
|---|---|---|---|---|
| 2025 | $3,537 | $430 | $187 | $243 |
| 2024 | $3,537 | $430 | $187 | $243 |
| 2023 | $10,337 | $430 | $187 | $243 |
| 2022 | $10,337 | $430 | $187 | $243 |
| 2021 | $14,383 | $416 | $181 | $235 |
| 2020 | $14,630 | $718 | $534 | $184 |
| 2019 | $10,958 | $747 | $556 | $191 |
| 2018 | $10,755 | $747 | $0 | $0 |
| 2017 | $6,070 | $747 | $556 | $191 |
| 2016 | $9,489 | $747 | $556 | $191 |
| 2015 | $3,266 | $747 | $556 | $191 |
| 2014 | $3,266 | $747 | $556 | $191 |
| 2013 | $3,036 | $747 | $556 | $191 |
Agents Affiliated with this Home
-
E
Seller's Agent in 2025
Erik Mahler
Mahler Realty
-
P
Seller Co-Listing Agent in 2025
Peyton Mahler
Mahler Realty
-
T
Buyer's Agent in 2025
Tina Vespoli
Douglas Elliman Real Estate
Map
Source: OneKey® MLS
MLS Number: 857530
APN: 2089-38-364-00-0292-0
- 126 Fairview Ave
- 163 Bellevue Ave
- 138 Davison Ave
- 102 Davison Ave
- 226 Oakview Ave
- 211 Sunnyside Rd
- 66 Pine St
- 2962 Deen St
- 46 Pine St
- 24 Pine St
- 3061 Xavier Ct
- 314 Oakview Ave
- 2737 Morton Ave
- 2933 Marlborough Rd
- 3069 Skillman Ave
- 2854 Lenox Rd
- 342 Mildred St
- 12 Marshall St
- 3001 Harvey Ave
- 385 Oceanside Pkwy
