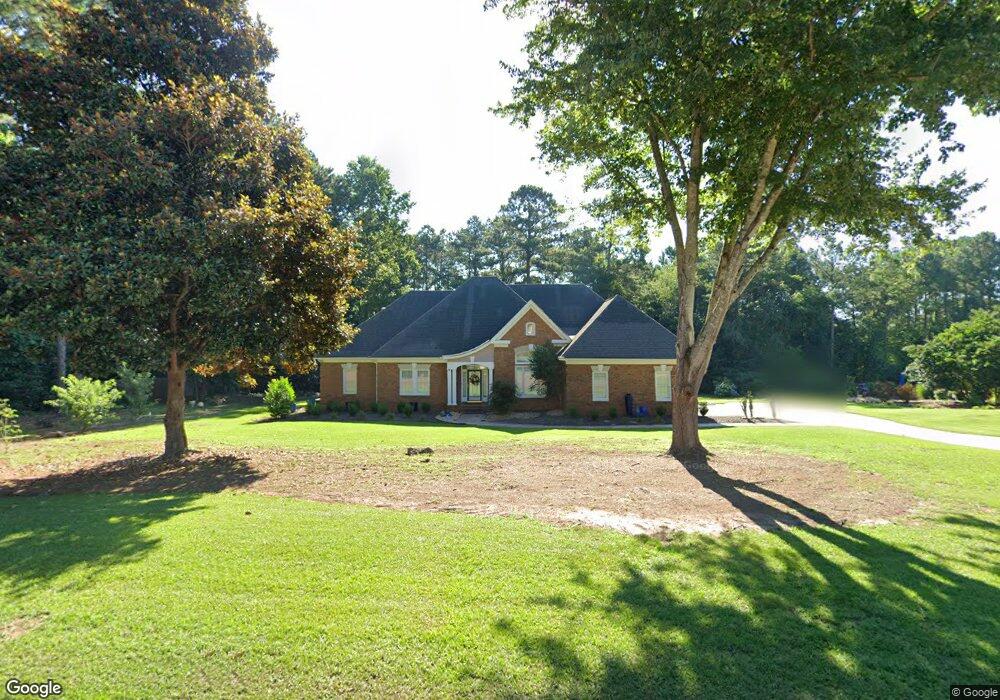2906 Orchard Walk Jonesboro, GA 30236
Estimated Value: $452,949 - $610,000
4
Beds
4
Baths
3,609
Sq Ft
$150/Sq Ft
Est. Value
About This Home
This home is located at 2906 Orchard Walk, Jonesboro, GA 30236 and is currently estimated at $541,983, approximately $150 per square foot. 2906 Orchard Walk is a home located in Clayton County with nearby schools including Suder Elementary School, M. D. Roberts Middle School, and Jonesboro High School.
Ownership History
Date
Name
Owned For
Owner Type
Purchase Details
Closed on
Aug 2, 2022
Sold by
Brown Violet
Bought by
Broderick Street Homes Llc
Current Estimated Value
Purchase Details
Closed on
Sep 30, 2013
Sold by
Brown Ronald
Bought by
Brown Violet
Purchase Details
Closed on
Nov 8, 2006
Sold by
Sanders Robert L and Sanders Jewell L
Bought by
Brown Ronald C and Brown Violet G
Create a Home Valuation Report for This Property
The Home Valuation Report is an in-depth analysis detailing your home's value as well as a comparison with similar homes in the area
Home Values in the Area
Average Home Value in this Area
Purchase History
| Date | Buyer | Sale Price | Title Company |
|---|---|---|---|
| Broderick Street Homes Llc | $465,000 | -- | |
| Brown Violet | -- | -- | |
| Brown Ronald C | $329,800 | -- |
Source: Public Records
Tax History Compared to Growth
Tax History
| Year | Tax Paid | Tax Assessment Tax Assessment Total Assessment is a certain percentage of the fair market value that is determined by local assessors to be the total taxable value of land and additions on the property. | Land | Improvement |
|---|---|---|---|---|
| 2024 | $6,985 | $177,760 | $14,000 | $163,760 |
| 2023 | $6,485 | $179,600 | $14,000 | $165,600 |
| 2022 | $2,227 | $123,120 | $14,000 | $109,120 |
| 2021 | $2,004 | $110,200 | $14,000 | $96,200 |
| 2020 | $1,924 | $103,708 | $14,000 | $89,708 |
| 2019 | $2,159 | $112,420 | $14,000 | $98,420 |
| 2018 | $2,132 | $111,063 | $14,000 | $97,063 |
| 2017 | $1,900 | $95,664 | $14,000 | $81,664 |
| 2016 | $1,751 | $88,763 | $14,000 | $74,763 |
| 2015 | $1,711 | $0 | $0 | $0 |
| 2014 | $1,522 | $84,091 | $14,000 | $70,091 |
Source: Public Records
Map
Nearby Homes
- 3003 Emerald Dr
- 3006 Emerald Dr
- 2669 Jodeco Dr
- 3024 Emerald Dr
- 2641 Jodeco Dr
- 2730 Emerald Dr
- 3080 Jodeco Dr
- 3117 Jodeco Dr
- 3027 Jodeco Dr
- 3258 S Bay Dr
- 3272 S Bay Dr
- 2811 Carnes Rd
- 2544 Carnes Rd
- 3194 Liverpool St
- 2645 Creek Indian Trail
- 2519 Quentin Dr
- 2508 Quentin Dr
- 2506 Emerald Dr
- 0 S Bay Dr Unit 7644005
- 0 S Bay Dr Unit 10591885
- 2898 Orchard Walk
- 2905 Orchard Walk
- 8917 Emerald Glen Ln
- 8941 Emerald Glen Ln
- 2897 Orchard Walk Unit 1
- 2913 Orchard Walk
- 8929 Emerald Glen Ln
- 8953 Emerald Glen Ln Unit 2
- 8911 Emerald Glen Ln
- 8965 Emerald Glen Ln
- 8965 Emeral Glen Ln
- 2890 Orchard Walk
- 8965 Emerald Glen Ct
- 8954 Peachtree Way
- 2931 Lake Jodeco Rd
- 2941 Lake Jodeco Rd
- 2869 Orchard Walk
- 8936 Peachtree Way Unit 1
- 0 Emerald Glen Ct
- 8910 Emerald Glen Ln Unit 2
