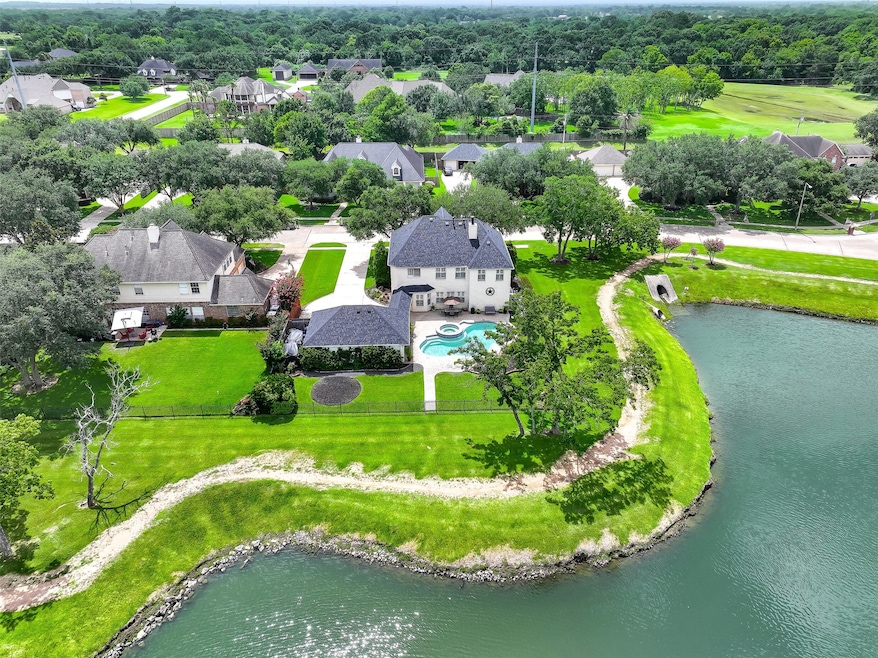
2906 Palmer Dr Friendswood, TX 77546
Outlying Friendswood City NeighborhoodEstimated payment $4,063/month
Highlights
- Water Views
- Heated In Ground Pool
- Clubhouse
- C.W. Cline Elementary School Rated A
- Home fronts a pond
- Deck
About This Home
Welcome to this exquisite brick home in Windsor Estates, where elegance meets tranquility! This stately 5-bedroom residence boasts a NEW ROOF & stunning lake backdrop w/no rear neighbors, ensuring relaxation & unforgettable gatherings in your serene oasis! As you enter, you’re greeted by a vaulted foyer leading to a private home office & formal dining room. The charming interior features ceramic tile & rich wood floors, complemented by plantation shutters throughout. The inviting living room showcases a cozy gas fireplace & picturesque water view, while seamlessly connecting to an open kitchen adorned w/a prep island, gas stove & breakfast nook. Retreat to the spacious primary suite, complete w/lovely views & a luxurious dual-vanity bath. Upstairs, discover four add’l bedrooms, two full baths, a game/media room & versatile flex space ideal for study or workouts. Outside, indulge in the oversized pool/hot tub, enjoy fishing in the pond, or cultivate your garden in the lush green space.
Home Details
Home Type
- Single Family
Est. Annual Taxes
- $9,594
Year Built
- Built in 2001
Lot Details
- 0.27 Acre Lot
- Home fronts a pond
- Northwest Facing Home
- Back Yard Fenced
HOA Fees
- $75 Monthly HOA Fees
Parking
- 3 Car Detached Garage
- Garage Door Opener
Home Design
- Traditional Architecture
- Brick Exterior Construction
- Slab Foundation
- Composition Roof
Interior Spaces
- 3,124 Sq Ft Home
- 2-Story Property
- Crown Molding
- High Ceiling
- Ceiling Fan
- Gas Log Fireplace
- Window Treatments
- Formal Entry
- Family Room Off Kitchen
- Breakfast Room
- Combination Kitchen and Dining Room
- Home Office
- Game Room
- Utility Room
- Washer and Gas Dryer Hookup
- Water Views
Kitchen
- Breakfast Bar
- Electric Oven
- Gas Cooktop
- Microwave
- Dishwasher
- Kitchen Island
- Granite Countertops
- Disposal
Flooring
- Engineered Wood
- Tile
Bedrooms and Bathrooms
- 5 Bedrooms
- Double Vanity
- Single Vanity
- Bathtub with Shower
- Hollywood Bathroom
- Separate Shower
Home Security
- Security System Owned
- Fire and Smoke Detector
Eco-Friendly Details
- Energy-Efficient Thermostat
- Ventilation
Pool
- Heated In Ground Pool
- Gunite Pool
- Spa
Outdoor Features
- Pond
- Deck
- Patio
- Rear Porch
Schools
- Windsong Elementary School
- Friendswood Junior High School
- Friendswood High School
Utilities
- Central Heating and Cooling System
- Heating System Uses Gas
- Programmable Thermostat
Listing and Financial Details
- Exclusions: Blink ext camera, 2 right bed TVs, water hoses
Community Details
Overview
- Association fees include ground maintenance, recreation facilities
- Inframark Association, Phone Number (281) 870-0585
- Windsor Estates Subdivision
Amenities
- Picnic Area
- Clubhouse
Recreation
- Community Pool
- Trails
Map
Home Values in the Area
Average Home Value in this Area
Tax History
| Year | Tax Paid | Tax Assessment Tax Assessment Total Assessment is a certain percentage of the fair market value that is determined by local assessors to be the total taxable value of land and additions on the property. | Land | Improvement |
|---|---|---|---|---|
| 2024 | $7,687 | $479,765 | -- | -- |
| 2023 | $7,687 | $436,150 | $0 | $0 |
| 2022 | $9,134 | $396,500 | $50,780 | $345,720 |
| 2021 | $9,219 | $417,470 | $50,780 | $366,690 |
| 2020 | $8,644 | $358,800 | $50,780 | $308,020 |
| 2019 | $8,709 | $342,980 | $50,780 | $292,200 |
| 2018 | $8,549 | $334,680 | $50,780 | $283,900 |
| 2017 | $8,692 | $334,680 | $50,780 | $283,900 |
| 2016 | $8,476 | $326,380 | $50,780 | $275,600 |
| 2015 | $2,764 | $318,080 | $50,780 | $267,300 |
| 2014 | $2,602 | $276,580 | $50,780 | $225,800 |
Property History
| Date | Event | Price | Change | Sq Ft Price |
|---|---|---|---|---|
| 07/08/2025 07/08/25 | Pending | -- | -- | -- |
| 06/16/2025 06/16/25 | For Sale | $585,000 | -- | $187 / Sq Ft |
Purchase History
| Date | Type | Sale Price | Title Company |
|---|---|---|---|
| Vendors Lien | -- | Chicago Title Friendswood | |
| Vendors Lien | -- | Alamo Title |
Mortgage History
| Date | Status | Loan Amount | Loan Type |
|---|---|---|---|
| Open | $223,200 | New Conventional | |
| Previous Owner | $212,000 | Fannie Mae Freddie Mac | |
| Previous Owner | $8,900 | Unknown | |
| Previous Owner | $175,750 | Stand Alone First | |
| Previous Owner | $72,695 | Unknown | |
| Previous Owner | $65,000 | Purchase Money Mortgage |
Similar Homes in the area
Source: Houston Association of REALTORS®
MLS Number: 97389006
APN: 7702-0005-0001-000
- 2829 Fairway Dr
- 2904 Bridle Path Ln
- 2884 Bridle Path Ln
- 2568 Ravenna Ct
- 2855 Everett Dr
- 110 Dorado Dr
- 112 Saint Cloud Dr
- 100 Saint Andrews Dr
- 0 Mandale Rd
- 1607 Orlando St
- 251 Saint Cloud Dr
- 235 E Castle Harbour Dr
- 301 W Castle Harbour Dr
- 1712 Orlando St
- 1705 Pensacola Ln
- 1913 Lundy Ln
- 2605 S Mission Cir
- 111 Tower Dr
- 2514 S Mission Cir
- 1905 Schulte Ln






