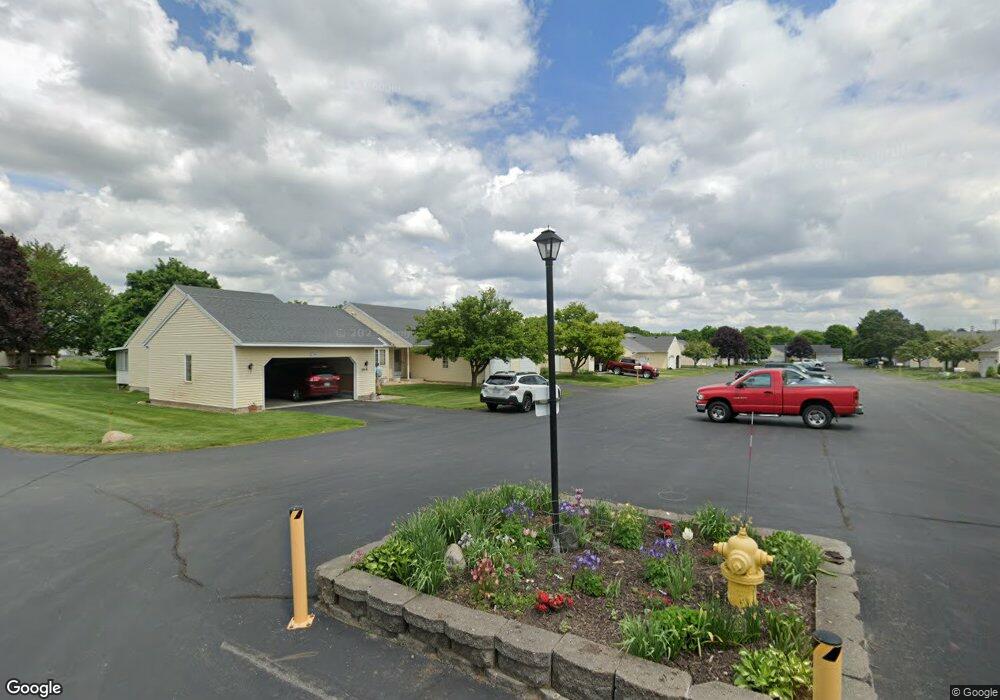2906 Parkside Dr Jenison, MI 49428
Estimated Value: $274,392 - $302,000
3
Beds
2
Baths
1,058
Sq Ft
$271/Sq Ft
Est. Value
About This Home
This home is located at 2906 Parkside Dr, Jenison, MI 49428 and is currently estimated at $286,348, approximately $270 per square foot. 2906 Parkside Dr is a home located in Ottawa County with nearby schools including Georgetown Elementary School, Baldwin Street Middle School, and Hudsonville Freshman Campus.
Ownership History
Date
Name
Owned For
Owner Type
Purchase Details
Closed on
May 18, 2015
Sold by
Batchelder John and Batchelder Susan
Bought by
Siegersma Pamela Joy
Current Estimated Value
Home Financials for this Owner
Home Financials are based on the most recent Mortgage that was taken out on this home.
Original Mortgage
$59,550
Outstanding Balance
$45,775
Interest Rate
3.62%
Mortgage Type
New Conventional
Estimated Equity
$240,573
Purchase Details
Closed on
Jan 11, 2013
Sold by
Sarber Dorothy M and Sarber Timothy
Bought by
Batchelder John and Batchelder Susan
Home Financials for this Owner
Home Financials are based on the most recent Mortgage that was taken out on this home.
Original Mortgage
$57,630
Interest Rate
3.31%
Mortgage Type
New Conventional
Purchase Details
Closed on
Mar 16, 2009
Sold by
Sarber Dorothy M
Bought by
Sarber Dorothy M and Sarber Timothy
Create a Home Valuation Report for This Property
The Home Valuation Report is an in-depth analysis detailing your home's value as well as a comparison with similar homes in the area
Home Values in the Area
Average Home Value in this Area
Purchase History
| Date | Buyer | Sale Price | Title Company |
|---|---|---|---|
| Siegersma Pamela Joy | $127,500 | None Available | |
| Batchelder John | $100,000 | None Available | |
| Sarber Dorothy M | -- | None Available |
Source: Public Records
Mortgage History
| Date | Status | Borrower | Loan Amount |
|---|---|---|---|
| Open | Siegersma Pamela Joy | $59,550 | |
| Previous Owner | Batchelder John | $57,630 |
Source: Public Records
Tax History Compared to Growth
Tax History
| Year | Tax Paid | Tax Assessment Tax Assessment Total Assessment is a certain percentage of the fair market value that is determined by local assessors to be the total taxable value of land and additions on the property. | Land | Improvement |
|---|---|---|---|---|
| 2025 | $3,243 | $122,300 | $0 | $0 |
| 2024 | $2,807 | $117,000 | $0 | $0 |
| 2023 | $2,043 | $108,400 | $0 | $0 |
| 2022 | $2,245 | $95,600 | $0 | $0 |
| 2021 | $2,181 | $89,600 | $0 | $0 |
| 2020 | $2,158 | $85,200 | $0 | $0 |
| 2019 | $2,161 | $82,000 | $0 | $0 |
| 2018 | $1,791 | $65,500 | $0 | $0 |
| 2017 | $1,774 | $64,800 | $0 | $0 |
| 2016 | $1,791 | $65,400 | $0 | $0 |
| 2015 | $2,057 | $53,800 | $0 | $0 |
| 2014 | $2,057 | $46,100 | $0 | $0 |
Source: Public Records
Map
Nearby Homes
- 2964 Parkside Dr Unit 26
- 2682 Thrush Dr
- 8102 Park Dr W
- 2886 Two Oaks Ct
- 7381 Rolling Hills Dr
- 3143 Park Dr N
- 8206 Eagle Peak Dr
- 7313 Valhalla Dr
- 8292 Bauerridge Ave
- 8292 Bauer Ridge Ave
- 8285 Bauerridge Ave
- 8285 Bauer Ridge Ave
- 8329 Stonington Dr
- 8448 Tucker Ct
- 2881 Rolling Hills Ct
- 3546 Eagles Roost Trail Unit 3
- 8474 Twin Lakes Dr
- 7357 Coconut Dr
- 7318 Alycia Dr
- 3399 Ravinewood Ct Unit 9
- 2876 Parkside Dr
- 2853 Parkside Dr Unit 17
- 2939 Parkside Dr Unit 87
- 2898 Parkside Dr
- 2896 Parkside Dr
- 2918 Parkside Dr
- 2934 Parkside Dr Unit 54
- 2903 Parkside Dr Unit 74
- 2881 Parkside Dr Unit 65
- 2857 Parkside Dr
- 2946 Parkside Dr Unit 57
- 2888 Parkside Dr Unit 34
- 2877 Parkside Dr Unit 64
- 2930 Parkside Dr
- 2837 Parkside Dr Unit 12
- 2803 Parkside Dr Unit 2
- 2801 Parkside Dr
- 2855 Parkside Dr Unit 18
- 2959 Parkside Dr
- 2825 Parkside Dr Unit 8
