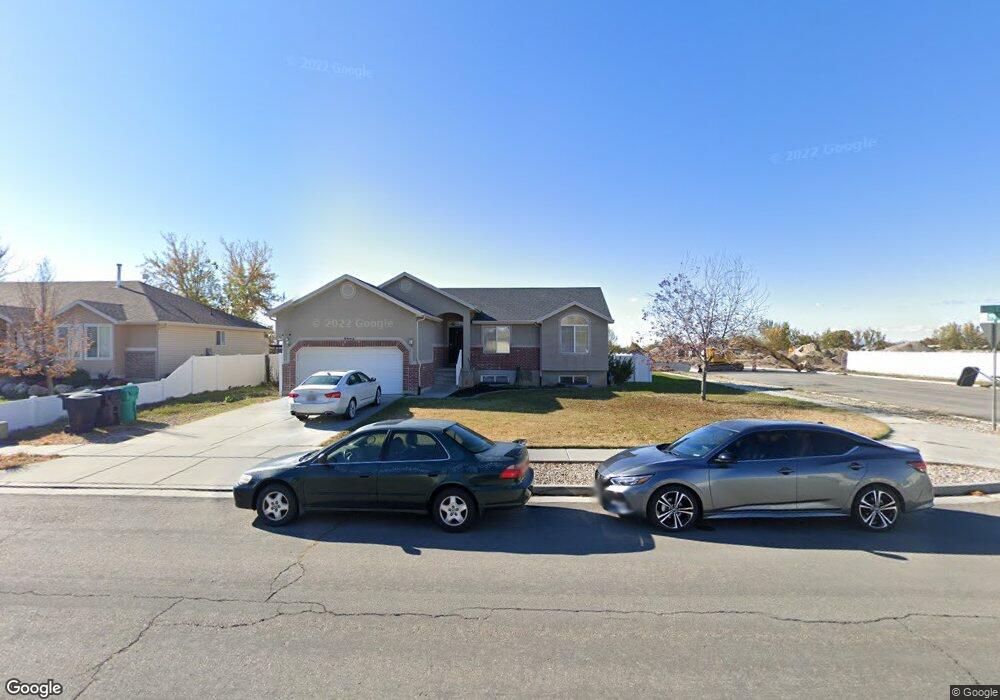2906 S 1550 W Syracuse, UT 84075
Estimated Value: $548,000 - $660,000
3
Beds
3
Baths
1,650
Sq Ft
$356/Sq Ft
Est. Value
About This Home
This home is located at 2906 S 1550 W, Syracuse, UT 84075 and is currently estimated at $588,125, approximately $356 per square foot. 2906 S 1550 W is a home located in Davis County with nearby schools including Bluff Ridge Elementary, Legacy Junior High School, and Clearfield High School.
Ownership History
Date
Name
Owned For
Owner Type
Purchase Details
Closed on
Jul 15, 2024
Sold by
Retallick Joshua and Retallick R
Bought by
Calaway Kellen B
Current Estimated Value
Home Financials for this Owner
Home Financials are based on the most recent Mortgage that was taken out on this home.
Original Mortgage
$510,581
Outstanding Balance
$504,078
Interest Rate
7.03%
Mortgage Type
FHA
Estimated Equity
$84,047
Purchase Details
Closed on
Mar 18, 2020
Sold by
Stange Andrew W
Bought by
Retallick Joshua and Retallick R
Home Financials for this Owner
Home Financials are based on the most recent Mortgage that was taken out on this home.
Original Mortgage
$330,687
Interest Rate
3.25%
Mortgage Type
FHA
Purchase Details
Closed on
Jan 3, 2017
Sold by
Kehoe Christopher and Kehoe Ashley
Bought by
Stange Andrew W
Home Financials for this Owner
Home Financials are based on the most recent Mortgage that was taken out on this home.
Original Mortgage
$270,000
Interest Rate
4.03%
Mortgage Type
Commercial
Purchase Details
Closed on
Dec 18, 2014
Sold by
Schaefer Cole R and Schaefer Gabrielle K
Bought by
Kehoe Christopher K and Kehoe Ashley D
Home Financials for this Owner
Home Financials are based on the most recent Mortgage that was taken out on this home.
Original Mortgage
$233,689
Interest Rate
3.75%
Mortgage Type
FHA
Purchase Details
Closed on
Apr 5, 2012
Sold by
Cooper Gary Craig and Cooper Kristi Leigh
Bought by
Schaefer Cole R and Schaefer Gabrielle K
Home Financials for this Owner
Home Financials are based on the most recent Mortgage that was taken out on this home.
Original Mortgage
$165,690
Interest Rate
3.75%
Mortgage Type
FHA
Purchase Details
Closed on
Mar 30, 2004
Sold by
Dennis Higley Inc
Bought by
Cooper Gary Craig and Cooper Kristi Leigh
Create a Home Valuation Report for This Property
The Home Valuation Report is an in-depth analysis detailing your home's value as well as a comparison with similar homes in the area
Home Values in the Area
Average Home Value in this Area
Purchase History
| Date | Buyer | Sale Price | Title Company |
|---|---|---|---|
| Calaway Kellen B | -- | Us Title | |
| Retallick Joshua | -- | Cottonwood Title Ins Am | |
| Stange Andrew W | -- | Inwest Title | |
| Kehoe Christopher K | -- | None Available | |
| Schaefer Cole R | -- | First American Title | |
| Cooper Gary Craig | -- | Equity Title Agency |
Source: Public Records
Mortgage History
| Date | Status | Borrower | Loan Amount |
|---|---|---|---|
| Open | Calaway Kellen B | $510,581 | |
| Previous Owner | Retallick Joshua | $330,687 | |
| Previous Owner | Stange Andrew W | $270,000 | |
| Previous Owner | Kehoe Christopher K | $233,689 | |
| Previous Owner | Schaefer Cole R | $165,690 |
Source: Public Records
Tax History
| Year | Tax Paid | Tax Assessment Tax Assessment Total Assessment is a certain percentage of the fair market value that is determined by local assessors to be the total taxable value of land and additions on the property. | Land | Improvement |
|---|---|---|---|---|
| 2025 | $3,033 | $292,600 | $117,521 | $175,079 |
| 2024 | $2,882 | $279,950 | $96,072 | $183,878 |
| 2023 | $2,695 | $477,000 | $133,929 | $343,071 |
| 2022 | $2,919 | $283,250 | $77,249 | $206,001 |
| 2021 | $2,597 | $390,000 | $114,029 | $275,971 |
| 2020 | $2,159 | $314,000 | $99,897 | $214,103 |
| 2019 | $2,090 | $300,000 | $96,954 | $203,046 |
| 2018 | $1,916 | $273,000 | $94,007 | $178,993 |
| 2016 | $1,702 | $127,161 | $36,108 | $91,053 |
| 2015 | $1,674 | $117,976 | $36,108 | $81,868 |
| 2014 | $1,553 | $112,643 | $36,108 | $76,535 |
| 2013 | -- | $117,986 | $36,190 | $81,796 |
Source: Public Records
Map
Nearby Homes
- 2734 S Allison Way Unit 213
- 2721 S Allison Way
- 2732 S Allison Way Unit 214
- 2742 S Allison Way Unit 212
- 1651 W 2700 S Unit 217
- 1664 2975 S Unit B
- 2968 Old Emigrant Rd
- 2766 S 1200 W
- 1282 W 3150 S
- 2894 Trailside Dr
- 1466 W 2425 S
- 2208 W 2615 S Unit 141
- 1137 W 2500 S
- 1596 W Parkview Dr
- 1315 W 2325 S
- 1295 W 2325 S
- 2356 S 1230 W
- 1306 W 2325 S
- 1543 W Parkview Dr
- 1874 W Parkview Dr
- 2906 S 1550 W Unit Basement
- 2922 S 1550 W
- 2905 S 1550 W
- 1536 W 2925 S
- 1533 W 2865 S
- 2938 S 1550 W
- 2883 S 1550 W
- 2941 S 1550 W
- 1524 W 2925 S
- 2856 S 1550 W
- 2952 S 1550 W
- 2952 S 1550 W Unit 21
- 1527 W 2925 S
- 2872 S 1550 W
- 1525 W 2865 S
- 2958 S 1550 W
- 2840 S 1550 W
- 2841 S Allison Way Unit 111
- 2847 S 1550 W
- 1528 W 2865 S
