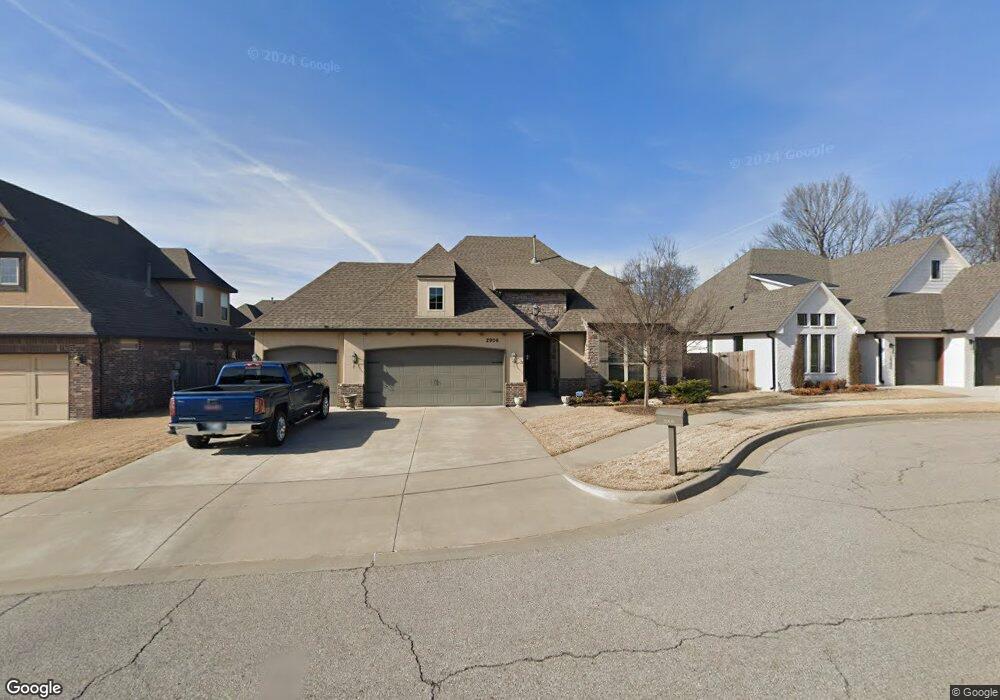
2906 S Kalanchoe Ave Broken Arrow, OK 74012
Wolf Creek Estates Neighborhood
4
Beds
3
Baths
3,037
Sq Ft
8,405
Sq Ft Lot
Highlights
- Newly Remodeled
- French Provincial Architecture
- Wood Flooring
- Clubhouse
- Vaulted Ceiling
- Attic
About This Home
As of July 2016Former Silvercrest Model Home available to buy! Gorgeous hardwood floors, granite counters, open concept w/transitional floorplan & design. 2nd bdrm down or formal dining C/B office. Wet bar in upstairs gameroom. Great cul-de-sac lot w/covered back patio.
Home Details
Home Type
- Single Family
Est. Annual Taxes
- $927
Year Built
- Built in 2014 | Newly Remodeled
Lot Details
- 8,405 Sq Ft Lot
- Cul-De-Sac
- Southeast Facing Home
- Property is Fully Fenced
- Privacy Fence
- Landscaped
- Sprinkler System
HOA Fees
- $29 Monthly HOA Fees
Parking
- 3 Car Attached Garage
Home Design
- French Provincial Architecture
- Brick Exterior Construction
- Slab Foundation
- Frame Construction
- Fiberglass Roof
- Masonite
- Asphalt
- Stucco
- Stone
Interior Spaces
- 3,037 Sq Ft Home
- 2-Story Property
- Vaulted Ceiling
- Ceiling Fan
- Gas Log Fireplace
- Vinyl Clad Windows
- Insulated Windows
- Insulated Doors
- Dryer
- Attic
Kitchen
- Built-In Oven
- Electric Oven
- Gas Range
- Microwave
- Plumbed For Ice Maker
- Dishwasher
- Granite Countertops
- Disposal
Flooring
- Wood
- Carpet
- Tile
Bedrooms and Bathrooms
- 4 Bedrooms
- 3 Full Bathrooms
Home Security
- Security System Owned
- Fire and Smoke Detector
Eco-Friendly Details
- Energy-Efficient Windows
- Energy-Efficient Insulation
- Energy-Efficient Doors
Outdoor Features
- Covered patio or porch
- Rain Gutters
Schools
- Wolf Creek Elementary School
- Oliver Middle School
- Broken Arrow High School
Utilities
- Forced Air Zoned Heating and Cooling System
- Heating System Uses Gas
- Gas Water Heater
- Phone Available
- Satellite Dish
- Cable TV Available
Listing and Financial Details
- Home warranty included in the sale of the property
Community Details
Overview
- Rushbrooke North Subdivision
Amenities
- Clubhouse
Recreation
- Community Pool
Ownership History
Date
Name
Owned For
Owner Type
Purchase Details
Listed on
May 27, 2016
Closed on
Jul 29, 2016
Sold by
Silvercrest Homes Llc
Bought by
Obrien William B
Seller's Agent
Kim Tyler
Chinowth & Cohen
Buyer's Agent
Non MLS Associate
Non MLS Office
List Price
$314,900
Sold Price
$314,050
Premium/Discount to List
-$850
-0.27%
Current Estimated Value
Home Financials for this Owner
Home Financials are based on the most recent Mortgage that was taken out on this home.
Estimated Appreciation
$161,957
Avg. Annual Appreciation
4.59%
Similar Homes in Broken Arrow, OK
Create a Home Valuation Report for This Property
The Home Valuation Report is an in-depth analysis detailing your home's value as well as a comparison with similar homes in the area
Home Values in the Area
Average Home Value in this Area
Purchase History
| Date | Type | Sale Price | Title Company |
|---|---|---|---|
| Warranty Deed | -- | Charter Title & Escrow |
Source: Public Records
Mortgage History
| Date | Status | Loan Amount | Loan Type |
|---|---|---|---|
| Previous Owner | $250,000 | Construction |
Source: Public Records
Property History
| Date | Event | Price | Change | Sq Ft Price |
|---|---|---|---|---|
| 07/29/2016 07/29/16 | Sold | $314,050 | -0.3% | $103 / Sq Ft |
| 05/27/2016 05/27/16 | Pending | -- | -- | -- |
| 05/27/2016 05/27/16 | For Sale | $314,900 | -- | $104 / Sq Ft |
Source: MLS Technology
Tax History Compared to Growth
Tax History
| Year | Tax Paid | Tax Assessment Tax Assessment Total Assessment is a certain percentage of the fair market value that is determined by local assessors to be the total taxable value of land and additions on the property. | Land | Improvement |
|---|---|---|---|---|
| 2024 | $5,146 | $42,050 | $6,676 | $35,374 |
| 2023 | $5,146 | $40,048 | $6,100 | $33,948 |
| 2022 | $4,944 | $38,141 | $7,291 | $30,850 |
| 2021 | $4,711 | $36,325 | $6,944 | $29,381 |
| 2020 | $4,564 | $34,595 | $7,150 | $27,445 |
| 2019 | $4,568 | $34,595 | $7,150 | $27,445 |
| 2018 | $4,505 | $34,595 | $7,150 | $27,445 |
| 2017 | $4,527 | $34,595 | $7,150 | $27,445 |
| 2016 | $2,868 | $21,945 | $7,150 | $0 |
| 2015 | $927 | $7,150 | $7,150 | $0 |
Source: Public Records
Agents Affiliated with this Home
-

Seller's Agent in 2016
Kim Tyler
Chinowth & Cohen
(918) 232-1670
35 Total Sales
-
N
Buyer's Agent in 2016
Non MLS Associate
Non MLS Office
Map
Source: MLS Technology
MLS Number: 1618270
APN: 80951-84-21-30050
Nearby Homes
- Luna Plan at Pine Valley Ranch
- Maxwell Plan at Pine Valley Ranch
- Berkshire Plan at Pine Valley Ranch
- Leighton Plan at Pine Valley Ranch
- Beckett Plan at Pine Valley Ranch
- Harper Plan at Pine Valley Ranch
- Eden Plan at Pine Valley Ranch
- Juniper Plan at Pine Valley Ranch
- Sawyer Plan at Pine Valley Ranch
- Adeline Plan at Pine Valley Ranch
- Wren Plan at Pine Valley Ranch
- Delaney Plan at Pine Valley Ranch
- Owen Plan at Pine Valley Ranch
- Yorkshire Plan at Pine Valley Ranch
- Phoenix Plan at Pine Valley Ranch
- 3608 W Delmar St
- 3100 W Edgewater St
- 3501 W Gary St
- 3904 S Gardenia Ave
- 3924 S Gardenia Ave
