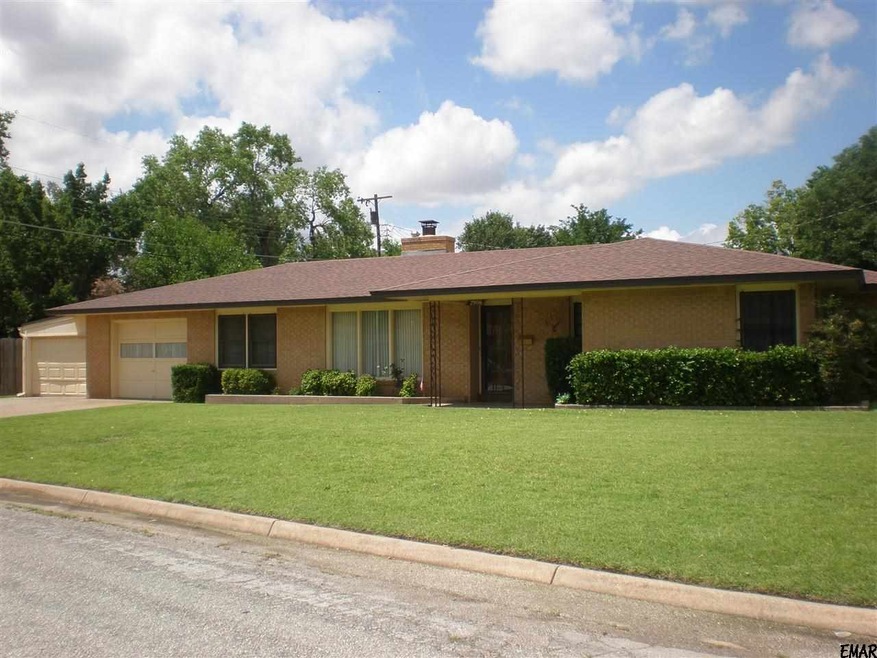
Highlights
- Traditional Architecture
- Wood Flooring
- Shades
- Hoover Elementary School Rated A-
- Separate Formal Living Room
- 2 Car Attached Garage
About This Home
As of October 201495% Conventional loan @ Bank of Oklahoma, 4.625% interest, 360 months. 1701 sq ft mol per Court House records. Concessions paid by seller for buyer: n/a. Needs updated - some carpet re-stretched
Last Agent to Sell the Property
E.R. Andrew
Non-Member License #20170 Listed on: 10/25/2013
Last Buyer's Agent
Jim Brooks
Non-Member License #28263
Home Details
Home Type
- Single Family
Est. Annual Taxes
- $1,675
Lot Details
- Chain Link Fence
- Landscaped with Trees
- Property is zoned R-2
Home Design
- Traditional Architecture
- Gable Roof Shape
- Brick Veneer
- Composition Roof
Interior Spaces
- 1-Story Property
- Ceiling Fan
- Screen For Fireplace
- Shades
- Drapes & Rods
- Entryway
- Family Room with Fireplace
- Separate Formal Living Room
Kitchen
- Electric Oven or Range
- Microwave
Flooring
- Wood
- Wall to Wall Carpet
Bedrooms and Bathrooms
- 3 Bedrooms
- 2 Full Bathrooms
Home Security
- Storm Windows
- Storm Doors
- Fire and Smoke Detector
Parking
- 2 Car Attached Garage
- Garage Door Opener
Utilities
- Central Heating and Cooling System
Listing and Financial Details
- Homestead Exemption
Ownership History
Purchase Details
Home Financials for this Owner
Home Financials are based on the most recent Mortgage that was taken out on this home.Purchase Details
Purchase Details
Home Financials for this Owner
Home Financials are based on the most recent Mortgage that was taken out on this home.Purchase Details
Home Financials for this Owner
Home Financials are based on the most recent Mortgage that was taken out on this home.Purchase Details
Home Financials for this Owner
Home Financials are based on the most recent Mortgage that was taken out on this home.Similar Homes in Enid, OK
Home Values in the Area
Average Home Value in this Area
Purchase History
| Date | Type | Sale Price | Title Company |
|---|---|---|---|
| Warranty Deed | $139,500 | None Available | |
| Quit Claim Deed | -- | None Available | |
| Warranty Deed | $123,500 | None Available | |
| Personal Reps Deed | $115,000 | None Available | |
| Interfamily Deed Transfer | -- | None Available |
Mortgage History
| Date | Status | Loan Amount | Loan Type |
|---|---|---|---|
| Open | $113,600 | New Conventional | |
| Closed | $94,200 | Commercial | |
| Previous Owner | $121,262 | FHA | |
| Previous Owner | $109,250 | New Conventional |
Property History
| Date | Event | Price | Change | Sq Ft Price |
|---|---|---|---|---|
| 10/01/2014 10/01/14 | Sold | $123,500 | -3.1% | $73 / Sq Ft |
| 08/26/2014 08/26/14 | Pending | -- | -- | -- |
| 07/29/2014 07/29/14 | For Sale | $127,500 | +10.9% | $75 / Sq Ft |
| 12/20/2013 12/20/13 | Sold | $115,000 | -11.2% | $68 / Sq Ft |
| 11/07/2013 11/07/13 | Pending | -- | -- | -- |
| 10/25/2013 10/25/13 | For Sale | $129,500 | -- | $76 / Sq Ft |
Tax History Compared to Growth
Tax History
| Year | Tax Paid | Tax Assessment Tax Assessment Total Assessment is a certain percentage of the fair market value that is determined by local assessors to be the total taxable value of land and additions on the property. | Land | Improvement |
|---|---|---|---|---|
| 2024 | $1,675 | $15,879 | $1,875 | $14,004 |
| 2023 | $1,675 | $15,879 | $1,875 | $14,004 |
| 2022 | $1,699 | $15,879 | $1,875 | $14,004 |
| 2021 | $1,702 | $14,369 | $1,661 | $12,708 |
| 2020 | $1,490 | $13,684 | $1,572 | $12,112 |
| 2019 | $1,356 | $13,033 | $1,798 | $11,235 |
| 2018 | $1,289 | $12,412 | $1,875 | $10,537 |
| 2017 | $1,296 | $12,536 | $1,875 | $10,661 |
| 2016 | $1,246 | $12,584 | $1,875 | $10,709 |
| 2015 | $1,521 | $15,559 | $1,250 | $14,309 |
| 2014 | $1,361 | $14,925 | $1,250 | $13,675 |
Agents Affiliated with this Home
-
D
Seller's Agent in 2014
Diedra Maxey
Andrew Real Estate
(580) 402-3537
26 Total Sales
-

Buyer's Agent in 2014
Patty Probasco
Coldwell Banker Realty III, LLC
(580) 548-4646
141 Total Sales
-
E
Seller's Agent in 2013
E.R. Andrew
Non-Member
-
J
Buyer's Agent in 2013
Jim Brooks
Non-Member
Map
Source: Northwest Oklahoma Association of REALTORS®
MLS Number: 700047
APN: 2750-00-001-006-0-005-00
- 105 S Coolidge St
- 2913 W Maine Ave
- 134 S Hoover St
- 138 S Watson St
- 2810 W Waller Dr
- 411 N Coolidge St
- 2605 W Randolph Ave
- 2709 W Oklahoma Ave
- 308 Oakdale Dr
- 117 N Jane Ln
- 613 N Harding St
- 306 N Glenwood Dr
- 2306 W Maple Ave
- 2234 W Randolph Ave
- 425 N Cleveland St
- 702 Canary Ln
- 3302 Craftsman Dr
- 502 S Garfield St
- 3206 W Chestnut Ave
- 1020 Coventry Rd
