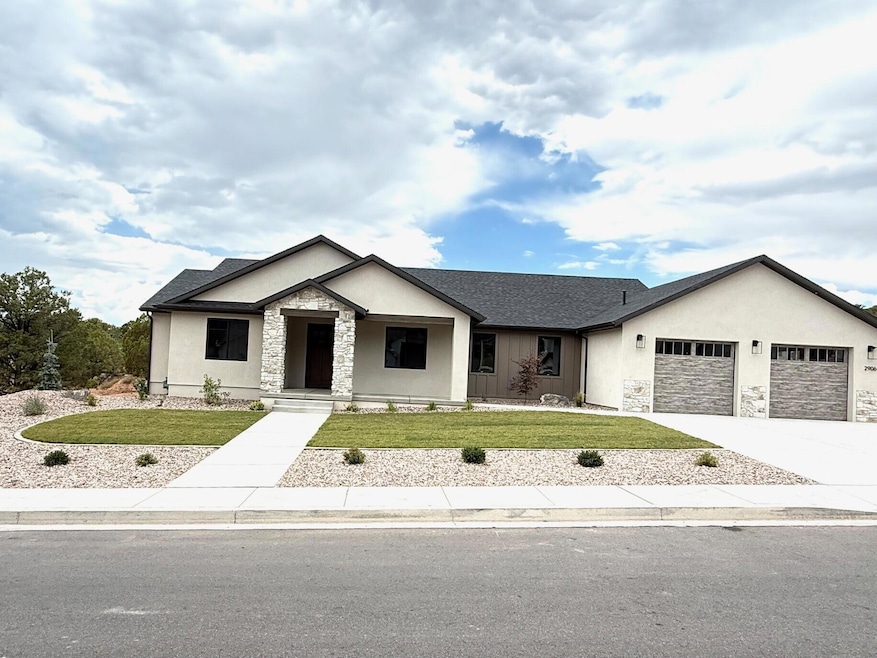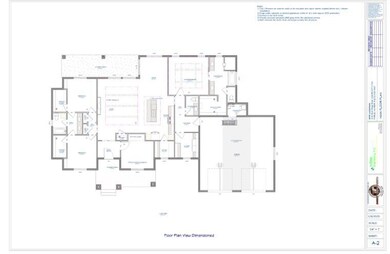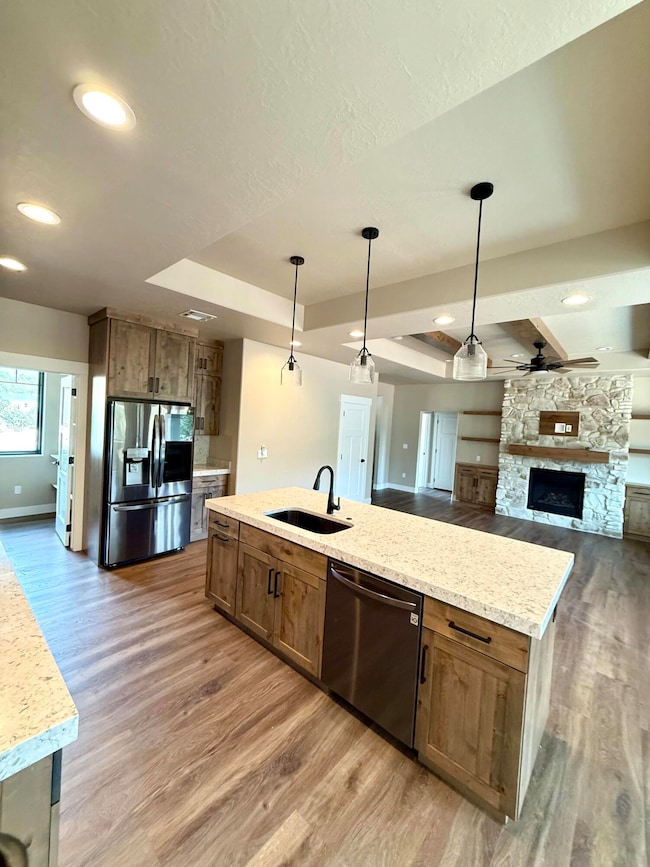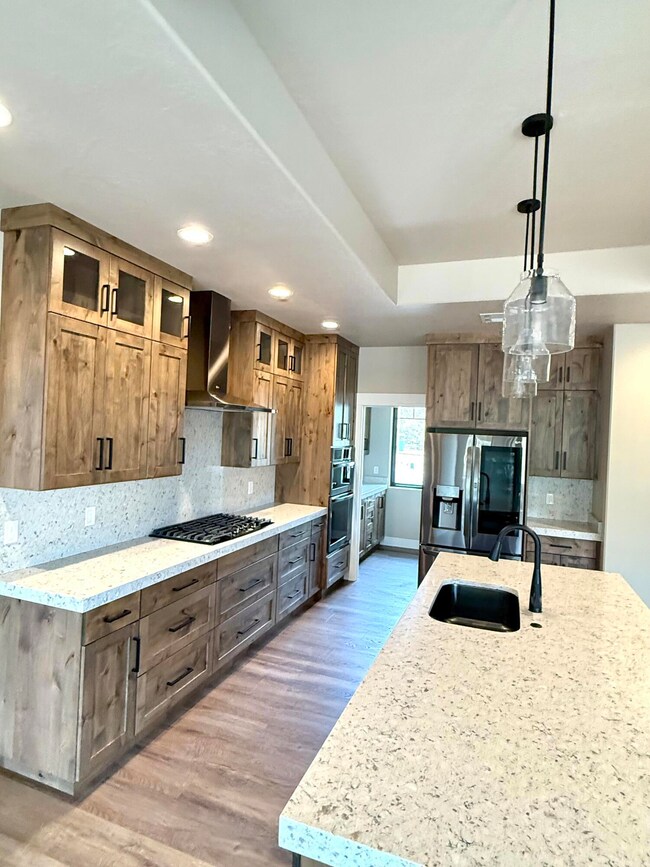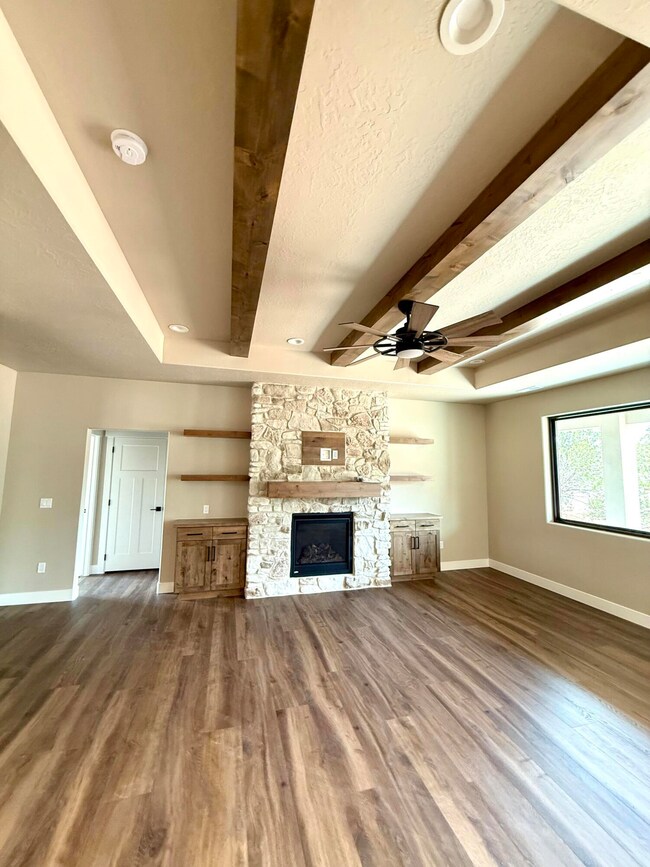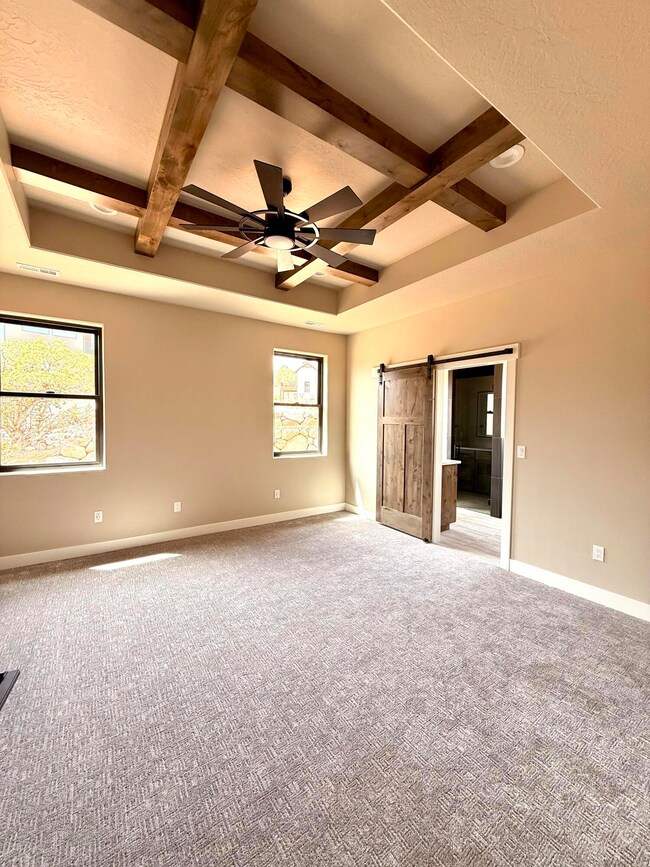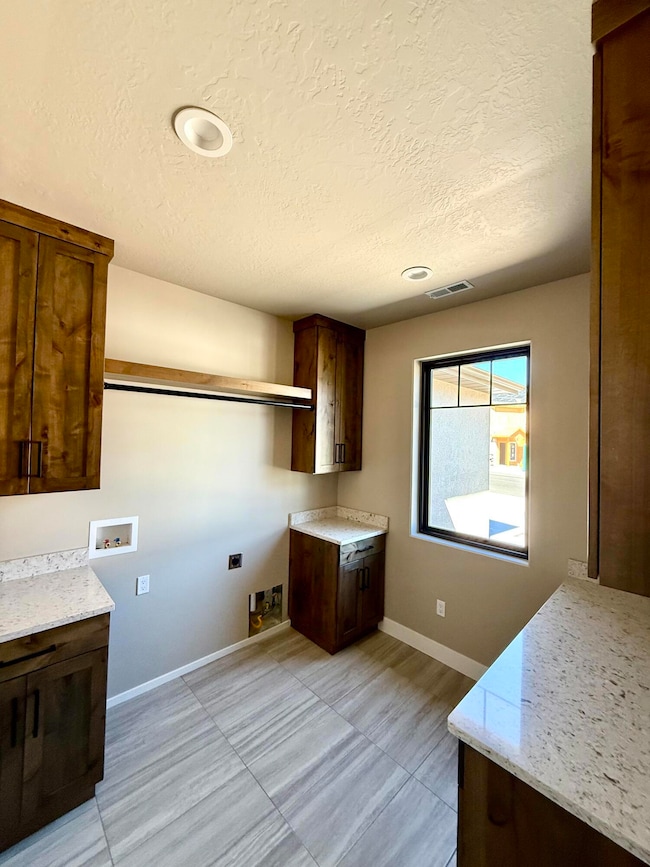2906 W Rock Ridge Rd Cedar City, UT 84720
Estimated payment $3,472/month
Highlights
- New Construction
- Electric Vehicle Charging Station
- 2 Car Attached Garage
- Ranch Style House
- Fireplace
- Patio
About This Home
Beautiful single-story home in desirable neighborhood. This home offers 3 bedrooms, 2 baths with an office (optional 4th bedroom). 2906 Rock Ridge Rd. stands above the rest with its high-quality custom cabinets, upgraded window package, on demand tankless water heater and softener. It has a hot water recirculation system for instant hot water at all locations. 280sqft. of attic storage space, 50amp plug in garage which can be used for electric car charger. Be sure to check out the cozy backyard retreat. Taxes paid are estimated based on 2024 assessment. Buyer to verify.
Listing Agent
Coldwell Banker Commercial Advantage License #13928874-SA Listed on: 09/27/2025

Home Details
Home Type
- Single Family
Est. Annual Taxes
- $988
Year Built
- Built in 2025 | New Construction
Lot Details
- 0.3 Acre Lot
- Property is zoned R1
HOA Fees
- $17 Monthly HOA Fees
Parking
- 2 Car Attached Garage
- Garage Door Opener
Home Design
- Ranch Style House
- Frame Construction
- Asphalt Shingled Roof
Interior Spaces
- 2,224 Sq Ft Home
- Fireplace
Bedrooms and Bathrooms
- 4 Bedrooms
Outdoor Features
- Patio
Schools
- Cedar South Elementary School
- Cedar Middle School
- Cedar High School
Utilities
- Forced Air Heating and Cooling System
- Water Softener is Owned
Community Details
- Association fees include - see remarks
- Saddleback Ridge Subdivision
- Electric Vehicle Charging Station
Listing and Financial Details
- Assessor Parcel Number B-2012-0424-0000
Map
Home Values in the Area
Average Home Value in this Area
Tax History
| Year | Tax Paid | Tax Assessment Tax Assessment Total Assessment is a certain percentage of the fair market value that is determined by local assessors to be the total taxable value of land and additions on the property. | Land | Improvement |
|---|---|---|---|---|
| 2025 | $1,049 | $134,813 | $61,533 | $73,280 |
| 2024 | $988 | $127,000 | $127,000 | -- |
| 2023 | $819 | $102,755 | $102,755 | $0 |
| 2022 | $883 | $96,030 | $96,030 | $0 |
Property History
| Date | Event | Price | List to Sale | Price per Sq Ft |
|---|---|---|---|---|
| 10/15/2025 10/15/25 | Pending | -- | -- | -- |
| 09/27/2025 09/27/25 | For Sale | $639,999 | 0.0% | $288 / Sq Ft |
| 09/21/2025 09/21/25 | Off Market | -- | -- | -- |
| 08/26/2025 08/26/25 | Price Changed | $639,999 | -4.5% | $288 / Sq Ft |
| 05/16/2025 05/16/25 | Price Changed | $670,000 | -1.5% | $301 / Sq Ft |
| 01/22/2025 01/22/25 | For Sale | $680,000 | -- | $306 / Sq Ft |
Purchase History
| Date | Type | Sale Price | Title Company |
|---|---|---|---|
| Warranty Deed | -- | Inwest Title | |
| Warranty Deed | -- | Inwest Title |
Source: Iron County Board of REALTORS®
MLS Number: 109673
APN: B-2012-0424-0000
- 2842 W Rock Ridge Rd
- 1898 Oak Springs Rd
- 2787 W Rock Ridge Rd
- 1903 Oak Springs Rd
- 1933 Oak Springs Rd
- 2782 W Rock Ridge Rd
- 1754 S Mountain Ranch Rd
- 1811 S Grace Ln
- 2956 W Rock Ridge Rd
- 1810 S Hidden Canyon Rd
- 1902 Serenity Ln
- 1879 Serenity Ln
- 1822 Serenity Ln
- 1703 Serenity Ln
- 2603 Serenity Ln
- 1878 Serenity Ln
- 1907 Serenity Ln
- 2628 Serenity Ln
- 1853 S Harvest Ln
- 2090 S Talon Cir
