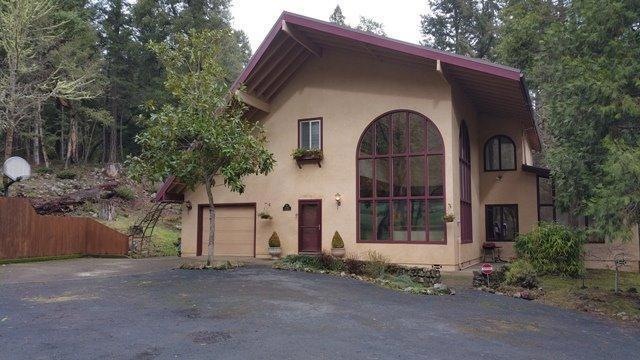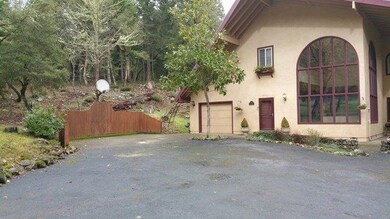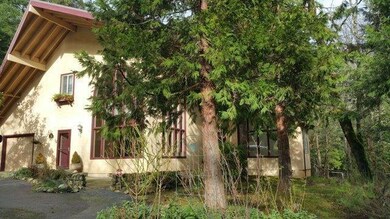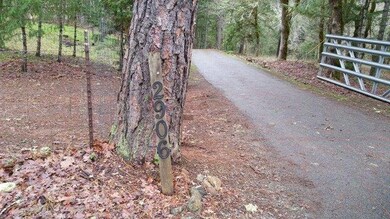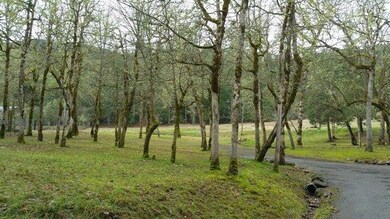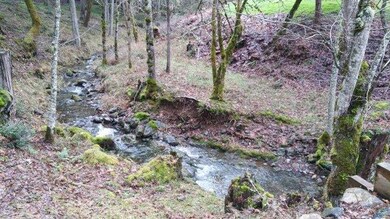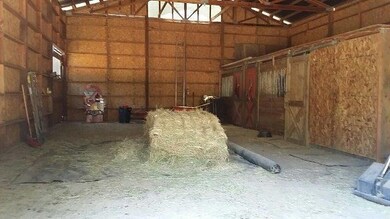
2906 Winona Rd Grants Pass, OR 97526
Highlights
- Barn
- Horse Property
- Home fronts a creek
- Stables
- Spa
- RV Access or Parking
About This Home
As of March 2023Nice Room Here! Great location w/room for family, pets and gardening! This 3 bedroom, 2 bath home w/almost 1700 sq. ft. is close to schools and shoppping. Includes RV parking, partially fenced property, attached workshop, all window treatments, double-paned windows, fireplace, all appliances, wood floors, large kitchen and amazing views of the mountains. Check into commercial zoning or business use. Solid home has carport, storage area and located on a corner lot. Make Offer! All information deemed accurate but not guaranteed and subject to change at any time.
Last Agent to Sell the Property
Realty Executives Southern Oregon License #200003074 Listed on: 07/30/2014

Last Buyer's Agent
Annette Palmerton
Top Agents Real Estate Company License #201203503
Home Details
Home Type
- Single Family
Est. Annual Taxes
- $1,711
Year Built
- Built in 1990
Lot Details
- 23.1 Acre Lot
- Home fronts a creek
- Fenced
- Level Lot
- Wooded Lot
- Property is zoned WR, WR
Parking
- 1 Car Attached Garage
- Driveway
- RV Access or Parking
Property Views
- Mountain
- Territorial
Home Design
- Contemporary Architecture
- Frame Construction
- Composition Roof
- Metal Roof
- Concrete Perimeter Foundation
Interior Spaces
- 2,950 Sq Ft Home
- 2-Story Property
- Vaulted Ceiling
- Ceiling Fan
- Double Pane Windows
Kitchen
- Oven
- Range
- Dishwasher
- Disposal
Flooring
- Wood
- Carpet
- Tile
Bedrooms and Bathrooms
- 3 Bedrooms
- Primary Bedroom on Main
- Walk-In Closet
Laundry
- Dryer
- Washer
Home Security
- Carbon Monoxide Detectors
- Fire and Smoke Detector
Outdoor Features
- Spa
- Horse Property
- Deck
- Separate Outdoor Workshop
Schools
- Manzanita Elementary School
- Fleming Middle School
Farming
- Barn
- Timber
- Pasture
Horse Facilities and Amenities
- Stables
Utilities
- Cooling Available
- Heating System Uses Wood
- Heat Pump System
- Well
- Water Heater
- Septic Tank
Community Details
- No Home Owners Association
Listing and Financial Details
- Exclusions: Freezer
- Assessor Parcel Number R302249
Ownership History
Purchase Details
Home Financials for this Owner
Home Financials are based on the most recent Mortgage that was taken out on this home.Purchase Details
Home Financials for this Owner
Home Financials are based on the most recent Mortgage that was taken out on this home.Purchase Details
Home Financials for this Owner
Home Financials are based on the most recent Mortgage that was taken out on this home.Purchase Details
Home Financials for this Owner
Home Financials are based on the most recent Mortgage that was taken out on this home.Similar Homes in Grants Pass, OR
Home Values in the Area
Average Home Value in this Area
Purchase History
| Date | Type | Sale Price | Title Company |
|---|---|---|---|
| Warranty Deed | $885,000 | First American Title | |
| Warranty Deed | $519,000 | Ticor Title | |
| Warranty Deed | $519,000 | Ticor Title | |
| Warranty Deed | $485,000 | First American |
Mortgage History
| Date | Status | Loan Amount | Loan Type |
|---|---|---|---|
| Open | $285,000 | New Conventional | |
| Previous Owner | $311,400 | New Conventional | |
| Previous Owner | $311,400 | Purchase Money Mortgage | |
| Previous Owner | $388,000 | New Conventional |
Property History
| Date | Event | Price | Change | Sq Ft Price |
|---|---|---|---|---|
| 03/02/2023 03/02/23 | Sold | $885,000 | -1.6% | $305 / Sq Ft |
| 11/29/2022 11/29/22 | Pending | -- | -- | -- |
| 09/20/2022 09/20/22 | For Sale | $899,000 | +73.2% | $310 / Sq Ft |
| 01/31/2018 01/31/18 | Sold | $519,000 | -3.9% | $185 / Sq Ft |
| 01/06/2018 01/06/18 | Pending | -- | -- | -- |
| 10/07/2017 10/07/17 | For Sale | $540,000 | +11.3% | $193 / Sq Ft |
| 05/21/2015 05/21/15 | Sold | $485,000 | -11.7% | $164 / Sq Ft |
| 03/18/2015 03/18/15 | Pending | -- | -- | -- |
| 07/30/2014 07/30/14 | For Sale | $549,000 | -- | $186 / Sq Ft |
Tax History Compared to Growth
Tax History
| Year | Tax Paid | Tax Assessment Tax Assessment Total Assessment is a certain percentage of the fair market value that is determined by local assessors to be the total taxable value of land and additions on the property. | Land | Improvement |
|---|---|---|---|---|
| 2024 | $2,912 | $383,220 | -- | -- |
| 2023 | $2,396 | $372,190 | $0 | $0 |
| 2022 | $2,328 | $361,480 | $0 | $0 |
| 2021 | $2,246 | $351,070 | $0 | $0 |
| 2020 | $2,337 | $340,970 | $0 | $0 |
| 2019 | $2,239 | $331,150 | $0 | $0 |
| 2018 | $2,399 | $321,630 | $0 | $0 |
| 2017 | $2,238 | $307,630 | $0 | $0 |
| 2016 | $1,899 | $298,790 | $0 | $0 |
| 2015 | $1,832 | $290,210 | $0 | $0 |
| 2014 | $1,783 | $281,830 | $0 | $0 |
Agents Affiliated with this Home
-

Seller's Agent in 2023
Chris Martin
Land Leader
(541) 660-5111
129 Total Sales
-

Seller Co-Listing Agent in 2023
Ashley Lacer
Land Leader
(541) 660-5111
109 Total Sales
-

Buyer's Agent in 2023
Team Mikels
Ford Real Estate
(541) 450-2977
57 Total Sales
-
J
Buyer Co-Listing Agent in 2023
Jolena Mikels
Ford Real Estate
(541) 727-1877
38 Total Sales
-
A
Seller's Agent in 2018
Annette Palmerton
Top Agents Real Estate Company
-

Seller's Agent in 2015
Chris Barnett
Realty Executives Southern Oregon
(541) 660-5195
184 Total Sales
Map
Source: Oregon Datashare
MLS Number: 102949228
APN: R302249
- 104 Jumpoff Joe Creek Rd
- 3806 Jumpoff Joe Creek Rd
- 0 Jump Off Joe Creek Rd Unit 220196164
- 0 Jump Creek Rd Unit 637453632
- 505 Winona Rd
- 2494 Jumpoff Joe Creek Rd
- 1026 N Schoolhouse Creek Rd
- 211 Shorthorn Gulch Rd
- 800 Palomino Dr
- 940 Palomino Dr
- 627 Carriage Rd
- 868 Palomino Dr
- 300 Nelson Way
- 715 Timber Ln
- 0 Jump Creek Rd Unit 104823965
- 850 Red Mountain Dr
- 701 Serenity Ln
- 180 Sun Oak Way
- 308 Crume Dr
- 445 Timber Ln
