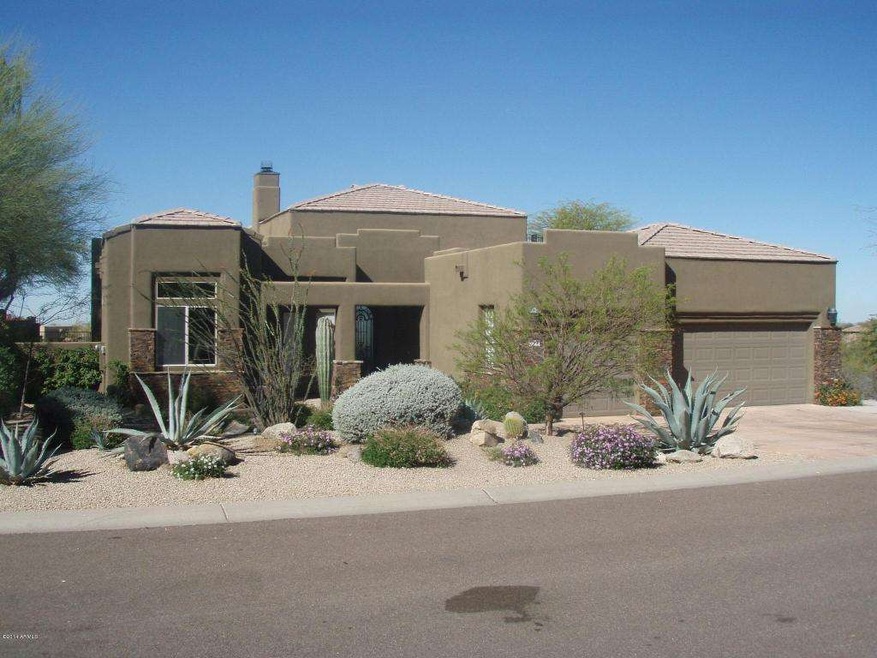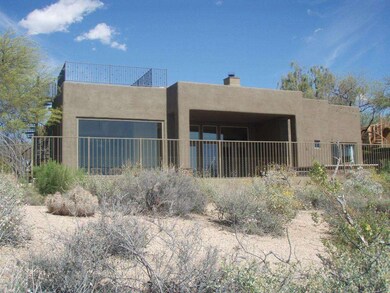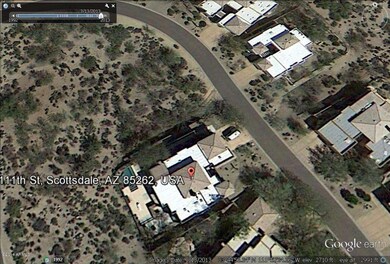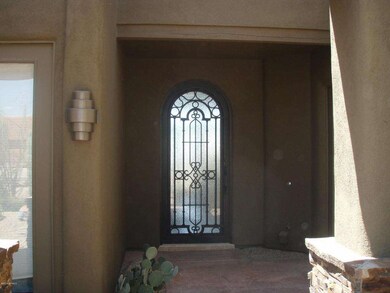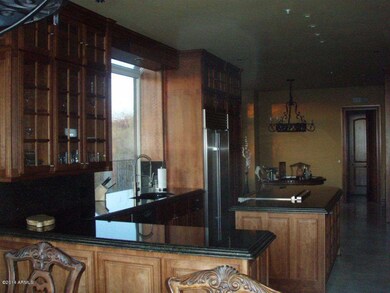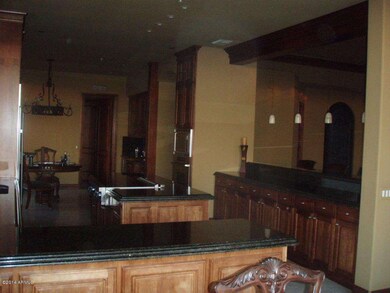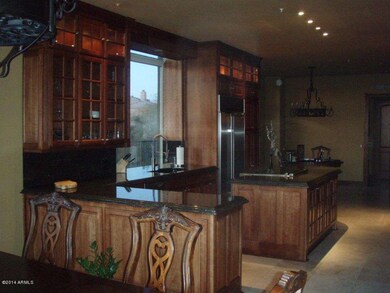
29064 N 111th St Scottsdale, AZ 85262
Troon North NeighborhoodHighlights
- Golf Course Community
- Private Pool
- Vaulted Ceiling
- Sonoran Trails Middle School Rated A-
- City Lights View
- Santa Fe Architecture
About This Home
As of September 2021Spectacular views of Pinnacle Peak with amazing sunsets and panoramic breathtaking views from this North Troon home. There are natural space buffers in back and a large desert area on the North side with a beautiful view of Browns Mountain and the desert. Home has been completely remodeled with cherry cabinets to the ceiling in the kitchen, granite counter tops and premium line (Sub Zero, Viking) stainless steel appliances. Wet bar area with refrigerator, wrought iron chandeliers and a huge 8X13’ picture window that frames Pinnacle Peak and nightly sunsets. There is lots of wood work that complement the nine foot iron entry door, twelve foot ceilings and stone fire place. Spacious master bathroom, large shower, air spa with gorgeous views of Pinnacle Peak with door that leads out to patio.
Last Buyer's Agent
Dena Durelle
Platinum Realty Network License #SA572530000
Home Details
Home Type
- Single Family
Est. Annual Taxes
- $2,324
Year Built
- Built in 1996
Lot Details
- 9,640 Sq Ft Lot
- Desert faces the front and back of the property
- Wrought Iron Fence
- Corner Lot
- Front Yard Sprinklers
- Sprinklers on Timer
- Private Yard
HOA Fees
- $14 Monthly HOA Fees
Parking
- 3 Car Direct Access Garage
- Garage Door Opener
Property Views
- City Lights
- Mountain
Home Design
- Santa Fe Architecture
- Wood Frame Construction
- Stone Exterior Construction
- Stucco
Interior Spaces
- 2,760 Sq Ft Home
- 1-Story Property
- Wet Bar
- Vaulted Ceiling
- Gas Fireplace
- Living Room with Fireplace
Kitchen
- Eat-In Kitchen
- Built-In Microwave
- Kitchen Island
- Granite Countertops
Flooring
- Carpet
- Tile
Bedrooms and Bathrooms
- 4 Bedrooms
- Remodeled Bathroom
- Primary Bathroom is a Full Bathroom
- 3 Bathrooms
- Dual Vanity Sinks in Primary Bathroom
- Hydromassage or Jetted Bathtub
- Bathtub With Separate Shower Stall
Home Security
- Security System Owned
- Fire Sprinkler System
Pool
- Private Pool
- Diving Board
Outdoor Features
- Balcony
- Covered Patio or Porch
- Built-In Barbecue
Schools
- Black Mountain Elementary School
- Cactus Shadows High School
Utilities
- Refrigerated Cooling System
- Heating Available
- Cable TV Available
Listing and Financial Details
- Tax Lot 90
- Assessor Parcel Number 216-73-329
Community Details
Overview
- Association fees include no fees
- Firstservice Residen Association, Phone Number (480) 551-6034
- Built by LaBlond
- Pinnacle Views At Troon North Phase 2 Subdivision
Recreation
- Golf Course Community
- Community Playground
Ownership History
Purchase Details
Home Financials for this Owner
Home Financials are based on the most recent Mortgage that was taken out on this home.Purchase Details
Home Financials for this Owner
Home Financials are based on the most recent Mortgage that was taken out on this home.Purchase Details
Home Financials for this Owner
Home Financials are based on the most recent Mortgage that was taken out on this home.Purchase Details
Home Financials for this Owner
Home Financials are based on the most recent Mortgage that was taken out on this home.Purchase Details
Home Financials for this Owner
Home Financials are based on the most recent Mortgage that was taken out on this home.Purchase Details
Home Financials for this Owner
Home Financials are based on the most recent Mortgage that was taken out on this home.Purchase Details
Home Financials for this Owner
Home Financials are based on the most recent Mortgage that was taken out on this home.Similar Homes in Scottsdale, AZ
Home Values in the Area
Average Home Value in this Area
Purchase History
| Date | Type | Sale Price | Title Company |
|---|---|---|---|
| Warranty Deed | $1,165,000 | Stewart Ttl & Tr Of Phoenix | |
| Interfamily Deed Transfer | -- | Wfg Lender Services | |
| Interfamily Deed Transfer | -- | Empire West Title Agency | |
| Warranty Deed | $620,000 | Lawyers Title Of Arizona Inc | |
| Warranty Deed | $465,000 | Equity Title Agency Inc | |
| Warranty Deed | $339,000 | Chicago Title Insurance Co | |
| Warranty Deed | $299,108 | Security Title Agency |
Mortgage History
| Date | Status | Loan Amount | Loan Type |
|---|---|---|---|
| Open | $932,000 | New Conventional | |
| Closed | $932,000 | New Conventional | |
| Previous Owner | $470,000 | New Conventional | |
| Previous Owner | $422,500 | New Conventional | |
| Previous Owner | $562,563 | VA | |
| Previous Owner | $200,000 | Credit Line Revolving | |
| Previous Owner | $50,000 | Credit Line Revolving | |
| Previous Owner | $408,000 | Stand Alone Refi Refinance Of Original Loan | |
| Previous Owner | $16,000 | Credit Line Revolving | |
| Previous Owner | $372,000 | New Conventional | |
| Previous Owner | $200,000 | New Conventional | |
| Previous Owner | $269,150 | New Conventional | |
| Closed | $46,500 | No Value Available |
Property History
| Date | Event | Price | Change | Sq Ft Price |
|---|---|---|---|---|
| 08/01/2025 08/01/25 | For Sale | $1,400,000 | +20.2% | $507 / Sq Ft |
| 09/23/2021 09/23/21 | Sold | $1,165,000 | -2.9% | $422 / Sq Ft |
| 08/26/2021 08/26/21 | Pending | -- | -- | -- |
| 08/26/2021 08/26/21 | For Sale | $1,200,000 | +93.5% | $435 / Sq Ft |
| 06/30/2014 06/30/14 | Sold | $620,000 | -5.3% | $225 / Sq Ft |
| 06/26/2014 06/26/14 | Price Changed | $655,000 | 0.0% | $237 / Sq Ft |
| 06/15/2014 06/15/14 | Pending | -- | -- | -- |
| 06/13/2014 06/13/14 | For Sale | $655,000 | 0.0% | $237 / Sq Ft |
| 05/30/2014 05/30/14 | Pending | -- | -- | -- |
| 05/28/2014 05/28/14 | Pending | -- | -- | -- |
| 04/27/2014 04/27/14 | Price Changed | $655,000 | -4.4% | $237 / Sq Ft |
| 04/05/2014 04/05/14 | For Sale | $685,000 | -- | $248 / Sq Ft |
Tax History Compared to Growth
Tax History
| Year | Tax Paid | Tax Assessment Tax Assessment Total Assessment is a certain percentage of the fair market value that is determined by local assessors to be the total taxable value of land and additions on the property. | Land | Improvement |
|---|---|---|---|---|
| 2025 | $2,464 | $44,737 | -- | -- |
| 2024 | $3,396 | $42,607 | -- | -- |
| 2023 | $3,396 | $76,610 | $15,320 | $61,290 |
| 2022 | $3,271 | $57,680 | $11,530 | $46,150 |
| 2021 | $3,100 | $53,810 | $10,760 | $43,050 |
| 2020 | $3,050 | $50,510 | $10,100 | $40,410 |
| 2019 | $3,416 | $48,550 | $9,710 | $38,840 |
| 2018 | $3,366 | $47,530 | $9,500 | $38,030 |
| 2017 | $2,811 | $48,010 | $9,600 | $38,410 |
| 2016 | $2,794 | $47,260 | $9,450 | $37,810 |
| 2015 | $2,657 | $42,980 | $8,590 | $34,390 |
Agents Affiliated with this Home
-
Rachel Tarman

Seller's Agent in 2025
Rachel Tarman
SERHANT.
(480) 495-6690
8 Total Sales
-
Stephanie Bray

Seller Co-Listing Agent in 2025
Stephanie Bray
SERHANT.
(602) 989-6057
204 Total Sales
-
Debra Adamson

Seller's Agent in 2021
Debra Adamson
RE/MAX
(480) 390-3700
4 in this area
52 Total Sales
-
Eric Saul

Buyer's Agent in 2021
Eric Saul
Your Home and Future, LLC
(480) 241-1893
1 in this area
95 Total Sales
-
Stewart White
S
Seller's Agent in 2014
Stewart White
HomeSmart
(602) 230-7600
76 Total Sales
-
D
Buyer's Agent in 2014
Dena Durelle
Platinum Realty Network
Map
Source: Arizona Regional Multiple Listing Service (ARMLS)
MLS Number: 5096082
APN: 216-73-329
- 28830 N 111th St
- 11077 E Cinder Cone Trail
- 29412 N 108th Place
- 11123 E Monument Dr
- 11255 E Southwind Ln
- 10795 E Sutherland Way
- 29646 N 109th Place Unit 128
- 29125 N 114th St
- 28729 N 107th St
- 11056 E White Feather Ln
- 28805 N 114th St
- 28349 N 113th St
- 28787 N 114th St Unit N & P
- 10772 E Running Deer Trail
- 29121 N 105th St
- 10511 E Skinner Dr
- 10629 E Troon Dr N
- 11126 E Blue Sky Dr
- 28118 N 109th Way
- 11103 E Blue Sky Dr
