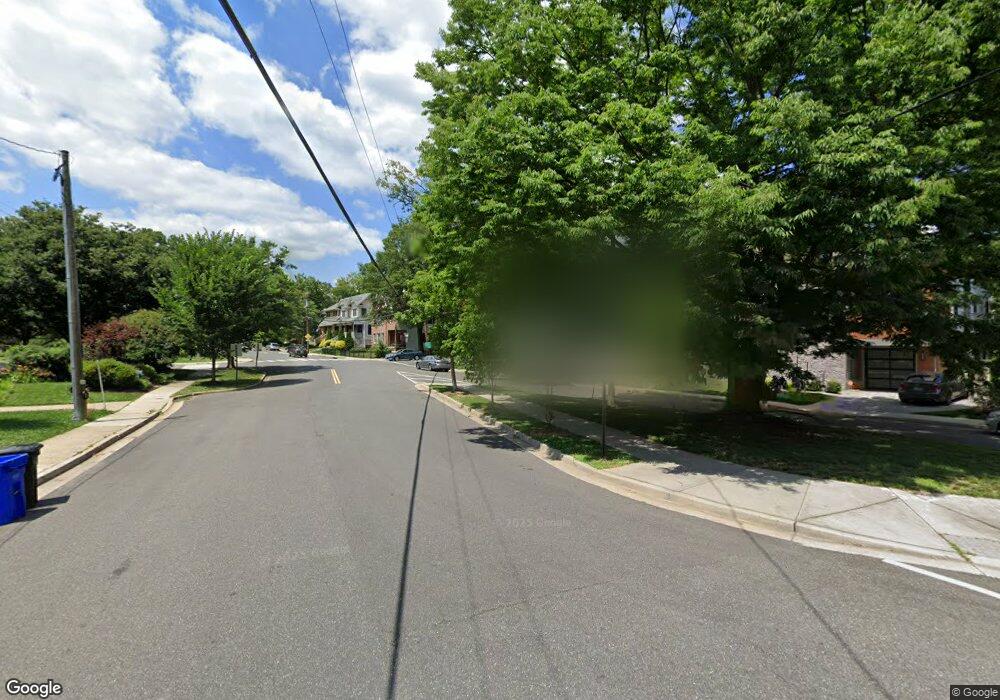2907 3rd St N Unit 3 Arlington, VA 22201
Lyon Park NeighborhoodEstimated payment $3,667/month
Highlights
- Deck
- Contemporary Architecture
- Wood Flooring
- Long Branch Elementary School Rated A
- Traditional Floor Plan
- 1-minute walk to Lyon Park
About This Home
Welcome to Courtbridge II in Arlington!
Nestled on a quiet cul-de-sac, this beautiful 2-level condo at 2907-C S Woodley Street offers the perfect blend of comfort, style, and convenience. Featuring 2 bedrooms and 2.5 bathrooms, this spacious home lives like a townhouse with its bright open layout and thoughtful design. The inviting living room with a cozy fireplace flows seamlessly into a dedicated dining area, perfect for entertaining or relaxing evenings at home. The kitchen opens nicely to the dining room and includes a coffee bar that conveys. Upstairs, you’ll find two generous bedrooms, each with its own en-suite bath. The primary suite offers a private balcony off the bathroom, ideal for morning coffee or unwinding at the end of the day. A second balcony extends the living space outdoors, providing a peaceful retreat surrounded by mature trees. This home also includes ample parking and enjoys a serene setting within the sought-after Courtbridge II community—known for its lush landscaping, walkable paths, and proximity to shops, dining, parks, and major commuter routes. Experience the best of Arlington living—quiet, convenient, and move-in ready!
Listing Agent
(703) 725-7622 sherri.rice@c21nm.com CENTURY 21 New Millennium License #0225240862 Listed on: 11/10/2025

Co-Listing Agent
(202) 415-9475 kate.christofides@c21nm.com CENTURY 21 New Millennium
Property Details
Home Type
- Condominium
Est. Annual Taxes
- $4,791
Year Built
- Built in 1983
Lot Details
- 1 Common Wall
- Property is in excellent condition
HOA Fees
- $506 Monthly HOA Fees
Home Design
- Contemporary Architecture
- Traditional Architecture
- Entry on the 1st floor
- Brick Exterior Construction
- Slab Foundation
Interior Spaces
- Walk-In Closet
- 1,180 Sq Ft Home
- Property has 1 Level
- Traditional Floor Plan
- Built-In Features
- Crown Molding
- Recessed Lighting
- Wood Burning Fireplace
- Window Treatments
- Dining Area
- Wood Flooring
Kitchen
- Stove
- Built-In Microwave
- Dishwasher
- Disposal
Laundry
- Laundry in unit
- Dryer
- Washer
Parking
- Parking Lot
- Unassigned Parking
Outdoor Features
- Deck
- Porch
Utilities
- Forced Air Heating and Cooling System
- Electric Water Heater
Listing and Financial Details
- Coming Soon on 11/15/25
- Assessor Parcel Number 29-003-170
Community Details
Overview
- Association fees include all ground fee, common area maintenance, exterior building maintenance, insurance, management, parking fee, pool(s), reserve funds, sewer, snow removal, taxes, trash, water
- Low-Rise Condominium
- Courtbridge I & II Of Arl Community
- Courtbridge II Subdivision
Recreation
- Community Pool
Pet Policy
- Dogs and Cats Allowed
Map
Home Values in the Area
Average Home Value in this Area
Source: Bright MLS
MLS Number: VAAR2065792
- 2909 2nd Rd N
- 2615 3rd St N
- 2621 2nd Rd N
- 2629 Washington Blvd
- 411 N Bryan St
- 2607 Washington Blvd
- 407 N Bryan St
- 2601 Washington Blvd
- 423 N Cleveland St
- 706 N Cleveland St
- 112 N Highland St
- 109 N Brookside Dr
- 2504 Washington Blvd
- 724 N Cleveland St
- 34 N Garfield St
- 2707 Arlington Blvd Unit 106
- 2803 Arlington Blvd Unit 130
- 710 N Highland St
- 818 N Edgewood St
- 3109 8th St N
- 2803 Arlington Blvd Unit 101
- 98 A N Bedford St Unit A
- 2417 Washington Blvd
- 54 N Bedford St Unit 54C
- 925 N Garfield St Unit FL2-ID236
- 925 N Garfield St Unit FL5-ID492
- 925 N Garfield St Unit FL2-ID237
- 2314 Washington Blvd
- 701 N Wayne St
- 3110 9th Rd N
- 8 S Hudson St
- 3119 9th Rd N
- 3110 10th St N Unit FL5-ID613
- 3110 10th St N Unit FL5-ID262
- 3110 10th St N Unit FL4-ID263
- 3110 10th St N Unit FL4-ID336
- 3110 10th St N Unit FL2-ID614
- 3110 10th St N
- 945 N Barton St
- 3000 N Washington Blvd
