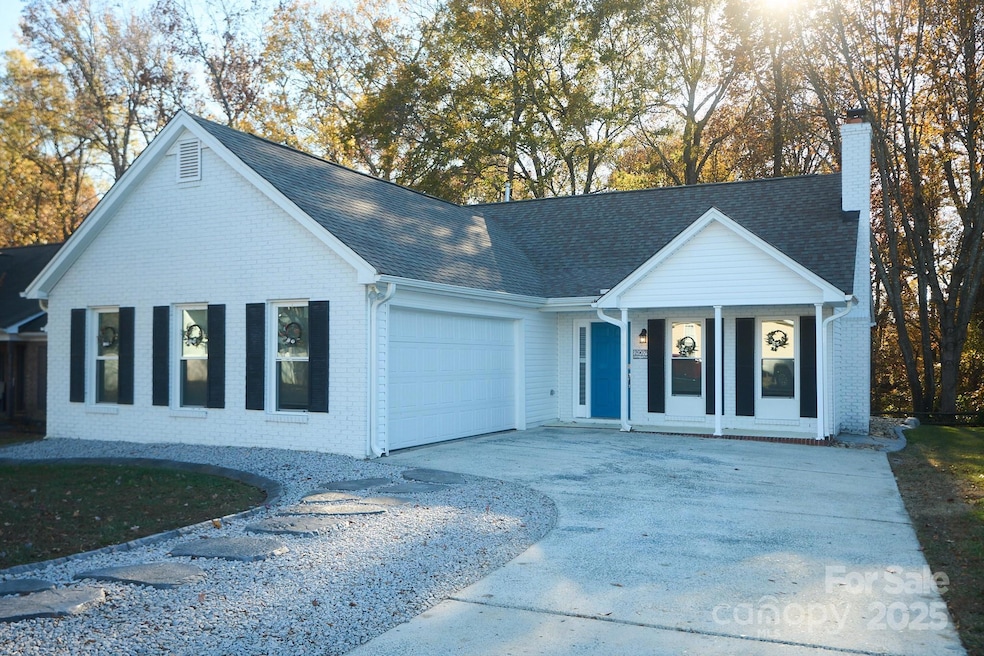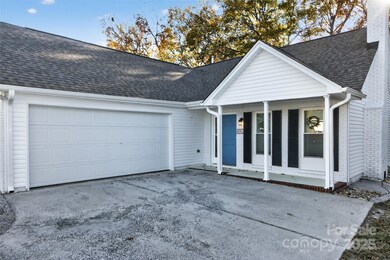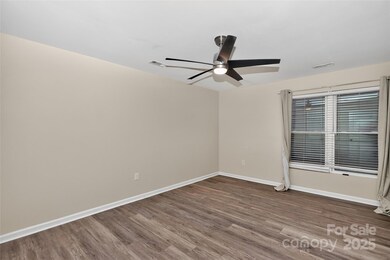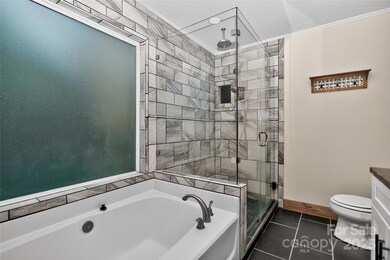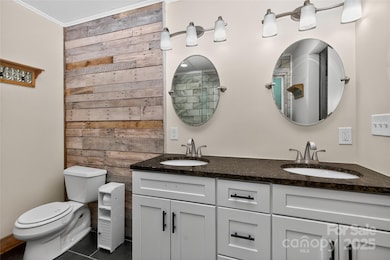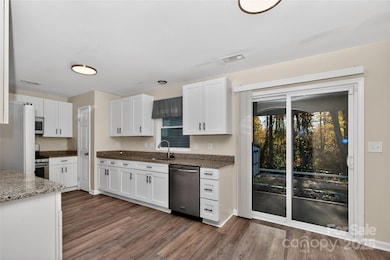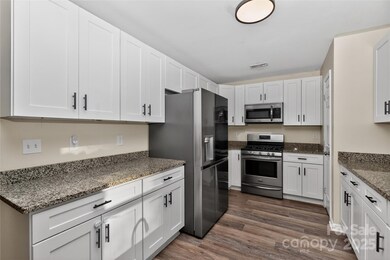2907 Ashe Croft Dr Indian Trail, NC 28079
Estimated payment $2,206/month
Highlights
- Screened Porch
- 2 Car Attached Garage
- Laundry Room
- Sardis Elementary School Rated A-
- Patio
- Shed
About This Home
Come take advantage of this 1 story home with screened in porch in desirable Indian Trail. Roof and HVAC were all installed in 2022 so no need to worry about big ticket items for years. No carpet, just LVP and tile so easy to maintain. Fenced in back yard with large storage unit. Back of the property is in a flood fringe area but no flood insurance has been required. Owner was told fireplace didn't work but never had it checked. Come make this your home today.
Listing Agent
MATHERS REALTY.COM Brokerage Email: wbcrawford55@gmail.com License #256716 Listed on: 11/21/2025
Open House Schedule
-
Sunday, November 23, 202512:00 to 3:00 pm11/23/2025 12:00:00 PM +00:0011/23/2025 3:00:00 PM +00:00Add to Calendar
Home Details
Home Type
- Single Family
Est. Annual Taxes
- $1,859
Year Built
- Built in 1993
Lot Details
- Back Yard Fenced
- Level Lot
- Property is zoned AP4
HOA Fees
- $22 Monthly HOA Fees
Parking
- 2 Car Attached Garage
- Driveway
Home Design
- Brick Exterior Construction
- Slab Foundation
- Architectural Shingle Roof
- Vinyl Siding
Interior Spaces
- 1,273 Sq Ft Home
- 1-Story Property
- Gas Log Fireplace
- Screened Porch
- Laundry Room
Kitchen
- Gas Cooktop
- Microwave
- Plumbed For Ice Maker
- Dishwasher
Flooring
- Tile
- Vinyl
Bedrooms and Bathrooms
- 3 Main Level Bedrooms
- 2 Full Bathrooms
Outdoor Features
- Patio
- Shed
Schools
- Sardis Elementary School
- Porter Ridge Middle School
- Porter Ridge High School
Utilities
- Forced Air Heating and Cooling System
- Heating System Uses Natural Gas
Community Details
- Falcon One Properties Association
- Ashe Croft Subdivision
- Mandatory home owners association
Listing and Financial Details
- Assessor Parcel Number 07-066-163
Map
Home Values in the Area
Average Home Value in this Area
Tax History
| Year | Tax Paid | Tax Assessment Tax Assessment Total Assessment is a certain percentage of the fair market value that is determined by local assessors to be the total taxable value of land and additions on the property. | Land | Improvement |
|---|---|---|---|---|
| 2024 | $1,859 | $219,100 | $38,900 | $180,200 |
| 2023 | $1,843 | $219,100 | $38,900 | $180,200 |
| 2022 | $1,475 | $174,000 | $38,900 | $135,100 |
| 2021 | $1,751 | $207,800 | $38,900 | $168,900 |
| 2020 | $1,051 | $134,800 | $24,000 | $110,800 |
| 2019 | $1,354 | $134,800 | $24,000 | $110,800 |
| 2018 | $0 | $134,800 | $24,000 | $110,800 |
| 2017 | $1,423 | $134,800 | $24,000 | $110,800 |
| 2016 | $1,099 | $134,800 | $24,000 | $110,800 |
| 2015 | $1,116 | $134,800 | $24,000 | $110,800 |
| 2014 | $940 | $131,660 | $25,000 | $106,660 |
Property History
| Date | Event | Price | List to Sale | Price per Sq Ft | Prior Sale |
|---|---|---|---|---|---|
| 04/01/2022 04/01/22 | Sold | $350,000 | -2.8% | $269 / Sq Ft | View Prior Sale |
| 02/17/2022 02/17/22 | For Sale | $359,900 | 0.0% | $277 / Sq Ft | |
| 02/16/2022 02/16/22 | For Sale | $359,900 | 0.0% | $277 / Sq Ft | |
| 02/09/2022 02/09/22 | For Sale | $359,900 | -- | $277 / Sq Ft |
Purchase History
| Date | Type | Sale Price | Title Company |
|---|---|---|---|
| Warranty Deed | $350,000 | Carolina Title Company | |
| Warranty Deed | $162,000 | Chicago Title Insurance Co | |
| Warranty Deed | $126,500 | None Available | |
| Warranty Deed | $118,500 | -- | |
| Warranty Deed | $105,000 | -- |
Mortgage History
| Date | Status | Loan Amount | Loan Type |
|---|---|---|---|
| Open | $245,000 | New Conventional | |
| Previous Owner | $152,000 | New Conventional | |
| Previous Owner | $87,506 | Unknown | |
| Previous Owner | $100,725 | No Value Available | |
| Previous Owner | $101,850 | No Value Available | |
| Closed | $17,775 | No Value Available |
Source: Canopy MLS (Canopy Realtor® Association)
MLS Number: 4322450
APN: 07-066-163
- 2218 Tree Ridge Rd
- 3900 Crimson Wing Dr
- 2026 Union Grove Ln
- 3013 Doughton Ln
- 1009 Kemp Rd
- 3415 Braefield Dr Unit 156
- 5706 Sustar Dr
- 5508 Burning Ridge Dr
- 4311 Ethel Sustar Dr
- 5205 Sustar Dr
- 3409 Arbor Pointe Dr
- 3612 Esther St
- 3702 Arthur St
- 1010 Glen Hollow Dr
- 3602 Brookstone Trail
- 3619 Wesley Chapel Stouts Rd
- 5812 Autumn Trace Ln
- 6045 Creft Cir
- 0 W Highway 74
- 3722 Society Ct
- 1101 Flagstone Ln
- 1101 Flagstone Ln Unit 1-304.1411638
- 1101 Flagstone Ln Unit 13-303.1411639
- 1101 Flagstone Ln Unit 6-303.1411641
- 1101 Flagstone Ln Unit 4-303.1411637
- 1101 Flagstone Ln Unit 1-306.1411640
- 4113 New Castle Ln
- 3413 Braefield Dr
- 3412 Braefield Dr
- 3304 Arbor Pointe Dr
- 3411 Arbor Pointe Dr
- 3932 Edgeview Dr
- 4713 Jacquelyne Dr
- 4112 Hunters Trail Dr
- 4110 Edgeview Dr
- 1003 Glen Hollow Dr
- 5801 Autumn Trace Ln
- 3800 York Alley
- 6111 Creft Cir
- 3804 York Alley
