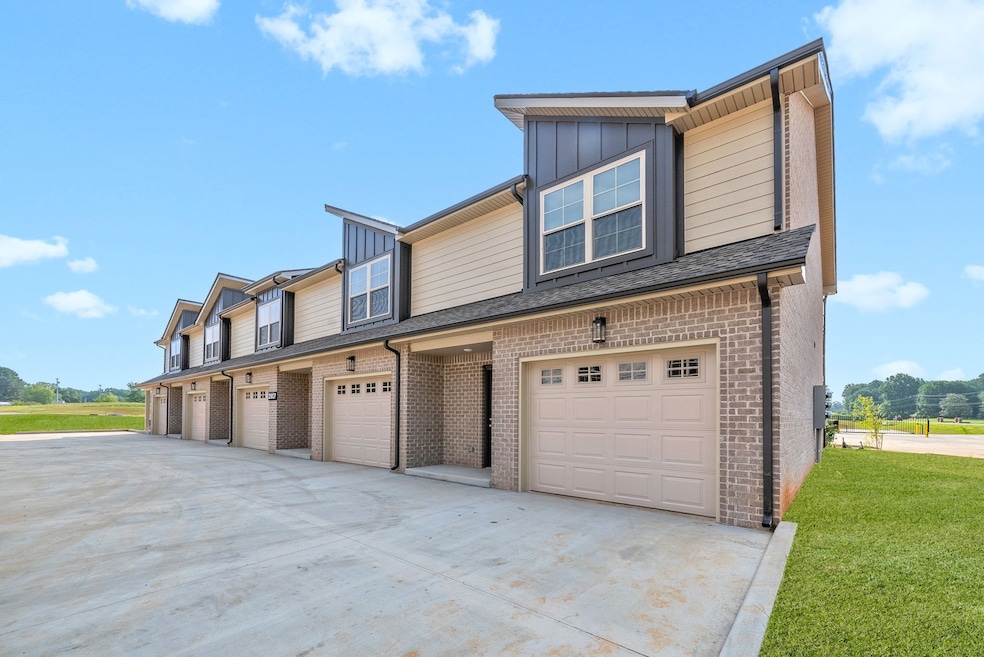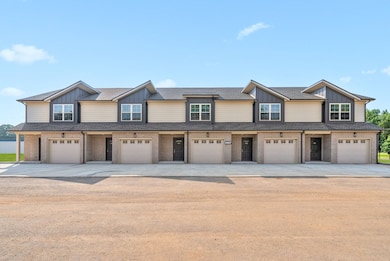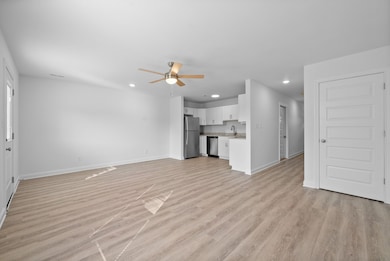2907 Ashland City Rd Unit 107 Clarksville, TN 37043
Highlights
- No HOA
- Stainless Steel Appliances
- Patio
- East Montgomery Elementary School Rated A-
- 1 Car Attached Garage
- Central Heating and Cooling System
About This Home
This beautiful 2-bedroom, 2.5-bath townhome offers comfort, style, and convenience all in one. Perfectly situated just minutes from I-24, you’ll enjoy a quick commute to local shopping, dining, and entertainment. Step inside to an open and inviting layout featuring a spacious living area, modern stainless-steel appliances, granite countertops, and plenty of cabinet space in the kitchen. The main level includes laminate flooring and a half bath for guests, while the upper level features two private bedrooms — each with its own bathroom, carpeted floors, and ceiling fan for added comfort. Enjoy the convenience of a 1-car garage, ample storage throughout, and access to an onsite storage facility for your extra belongings. Additional perks include lawn care and trash collection, with water service available for just $50 per month. With its blend of functionality and modern design, this townhome is ready for you to call home — schedule your showing today!
Listing Agent
Abode Management Brokerage Phone: 9315384420 License #297505 Listed on: 11/25/2025
Townhouse Details
Home Type
- Townhome
Year Built
- Built in 2023
Parking
- 1 Car Attached Garage
- Front Facing Garage
- Garage Door Opener
- Driveway
Home Design
- Shingle Roof
Interior Spaces
- 1,250 Sq Ft Home
- Property has 2 Levels
- Ceiling Fan
- Laminate Flooring
- Washer and Electric Dryer Hookup
Kitchen
- Oven or Range
- Microwave
- Dishwasher
- Stainless Steel Appliances
- Disposal
Bedrooms and Bathrooms
- 2 Bedrooms
Home Security
Schools
- East Montgomery Elementary School
- Richview Middle School
- Clarksville High School
Additional Features
- Patio
- Central Heating and Cooling System
Listing and Financial Details
- Property Available on 11/1/25
Community Details
Overview
- No Home Owners Association
- Ashland Ridge Apartments Subdivision
Security
- Fire and Smoke Detector
Map
Source: Realtracs
MLS Number: 3050459
- 439 Blue Ridge Ct
- 419 Blue Ridge Ct
- 435 Blue Ridge Ct
- 735 Cloud Dr
- 388 Abeline Dr
- 384 Abeline Dr
- 718 Acorn Dr
- 369 Abeline Dr
- 2684 Hidden Ridge Ct
- 19 Gholson Rd
- 757 Cloud Dr
- 340 Abeline Dr
- 521 Rotary Hills Ct
- 492 Parkvue Village Way
- 514 Lisa Ct
- 304 Abeline Dr
- 156 Enclave at the Villa
- 168 Steeple Ridge Way
- 527 Cedar Valley Dr
- 2511 Ashland City Rd
- 2907 Ashland City Rd Unit 105
- 517 Foxglove Ln
- 537 Bellamy Ln Unit I2
- 553 Parkvue Village Way
- 758 Cloud Dr
- 2638 Alex Overlook Way
- 584 Cedar Valley Dr
- 2509 Ashland City Rd
- 2505 Ashland City Rd
- 427 Glenstone Springs Dr Unit C
- 427 Glenstone Springs Dr Unit B
- 431 Glenstone Springs Dr
- 226 Penelope Ln
- 1169 Meadowhill Ln Unit A
- 1174 Meadowhill Ln Unit C
- 1170 Meadowhill Ln
- 2474 Shadowood Rd
- 1167 Meadowhill Ln Unit D
- 313 Longshadow Trail Unit E
- 135 Country Ln Unit 403







