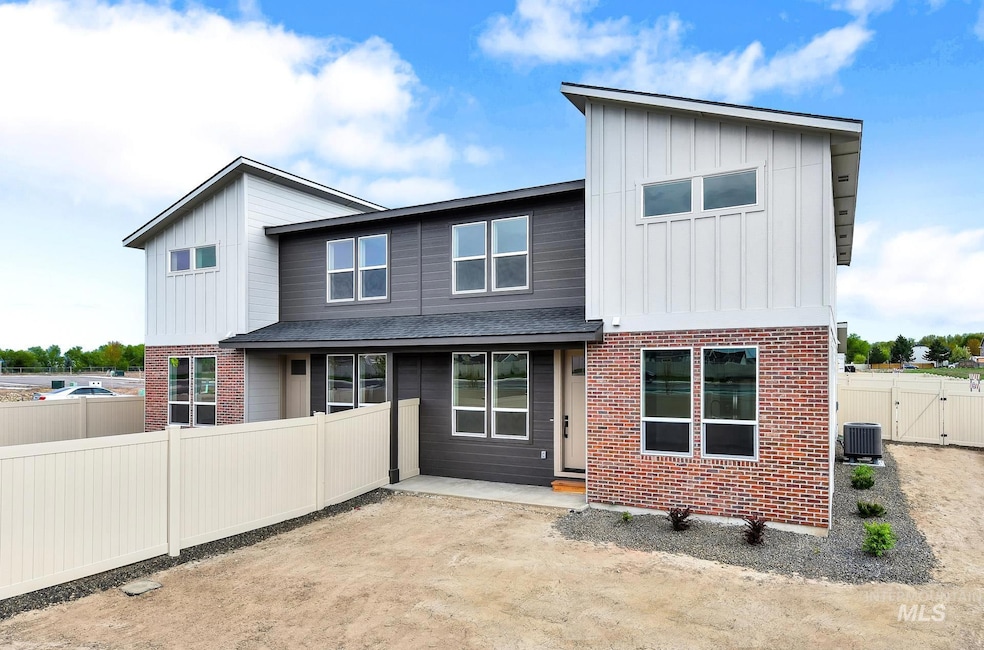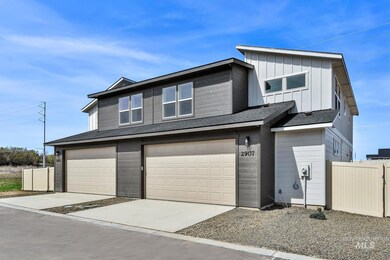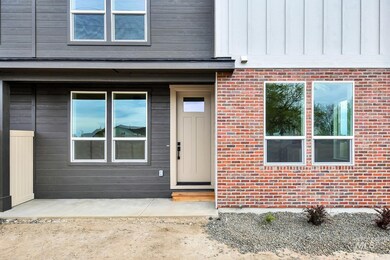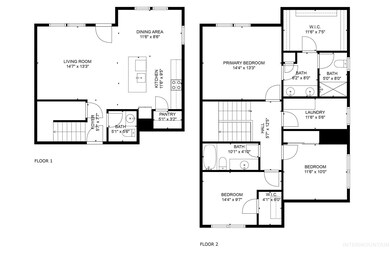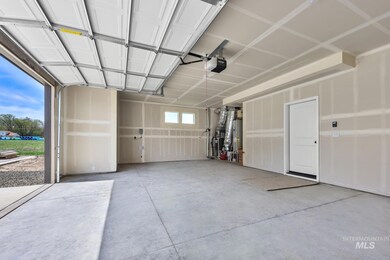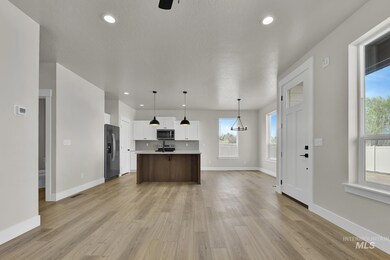2907 Bandit Ln Caldwell, ID 83605
Estimated payment $2,259/month
Highlights
- New Construction
- 2 Car Attached Garage
- Walk-In Closet
- Quartz Countertops
- Double Vanity
- Breakfast Bar
About This Home
Welcome to your dream home in the heart of Caldwell! This brand-new townhome is just minutes from the vibrant Indian Creek Plaza, giving you easy access to local shops, restaurants, and year-round events. Inside, you’ll find a spacious open-concept living area and kitchen on the main floor—perfect for entertaining or relaxing. The kitchen features stainless steel appliances, modern finishes, and plenty of counter space to bring out your inner chef. All bedrooms are located upstairs offering comfort and privacy away from the main living area. Step outside to a fully fenced yard—great for pets, gardening, or simply soaking up the Idaho sun. Plus, enjoy a private garage for parking and extra storage. This community also offers amazing amenities including pickleball courts and volleyball courts, making it easy to stay active and connect with neighbors. Call our team for a showing!
Listing Agent
Silvercreek Realty Group Brokerage Phone: 208-377-0422 Listed on: 11/20/2025

Townhouse Details
Home Type
- Townhome
Year Built
- Built in 2025 | New Construction
Lot Details
- 3,528 Sq Ft Lot
- Property is Fully Fenced
- Irrigation
HOA Fees
- $67 Monthly HOA Fees
Parking
- 2 Car Attached Garage
Home Design
- Composition Roof
- HardiePlank Type
Interior Spaces
- 1,641 Sq Ft Home
- 2-Story Property
- Carpet
- Crawl Space
Kitchen
- Breakfast Bar
- Oven or Range
- Dishwasher
- Quartz Countertops
- Disposal
Bedrooms and Bathrooms
- 3 Bedrooms
- En-Suite Primary Bedroom
- Walk-In Closet
- 3 Bathrooms
- Double Vanity
Schools
- Van Buren Elementary School
- Jefferson Middle School
- Caldwell High School
Utilities
- Forced Air Heating and Cooling System
Listing and Financial Details
- Assessor Parcel Number 35117124 0
Map
Home Values in the Area
Average Home Value in this Area
Tax History
| Year | Tax Paid | Tax Assessment Tax Assessment Total Assessment is a certain percentage of the fair market value that is determined by local assessors to be the total taxable value of land and additions on the property. | Land | Improvement |
|---|---|---|---|---|
| 2025 | -- | $96,400 | $96,400 | -- |
| 2024 | -- | $96,400 | $96,400 | -- |
Property History
| Date | Event | Price | List to Sale | Price per Sq Ft |
|---|---|---|---|---|
| 11/20/2025 11/20/25 | For Sale | $349,000 | -- | $213 / Sq Ft |
Source: Intermountain MLS
MLS Number: 98967979
APN: 35117124 0
- 2908 Bandit Ln
- 2908 Bandit Ln
- 2909 Nieve Ln
- 2902 Dale Ln
- 604 Correa Way
- 3120 River Bluff Ct Unit 23/1
- 304 Marble Valley Way
- 2302 Jackson St
- 1222 Teton Ave
- 2105 Marble Front Rd
- 2401 Terrace Dr
- 2223 Big Sky St
- 208 Parkland Way
- 1216 N Indiana Ave
- 3511 Central Park St
- 2422 Syringa Ln
- 1220 N Ohio Ave
- 4110 Lincoln Rd
- 123 Concourse Ave
- 512 Syringa Way
- 2507 Orogrande Ln
- 1508 Hope Ln
- 605 E Elgin St
- 1506 Rochester St Unit 102
- 616 Main St
- 116 S Kcid Rd
- 11755 Altamont St
- 11549 Roanoke Dr
- 11602 Maidstone St Unit ID1308954P
- 2511 E Spruce St
- 220 Archer Rd
- 19535 Nanticoke Ave
- 19570 Nanticoke Ave
- 2709 Wildwood Cir
- 2709 Wildwood Cir
- 2709 Wildwood Cir
- 10938 Zuma Ln
- 23426 Old Hwy 30
- 1505 Indian Springs St
- 4107 Laster Ln
