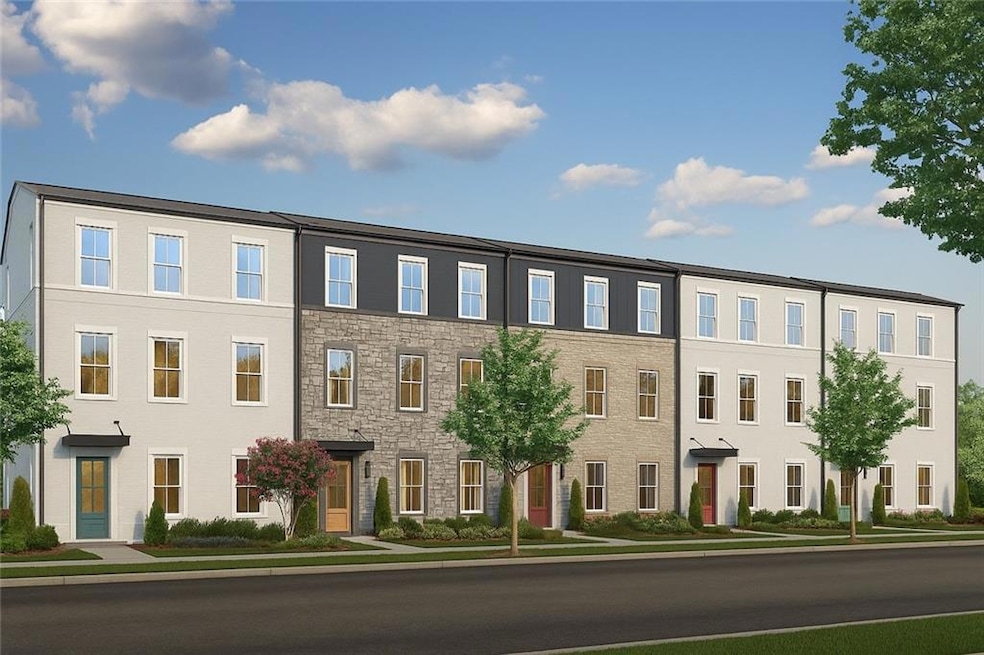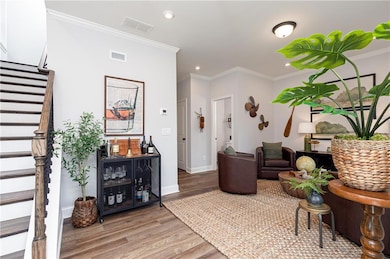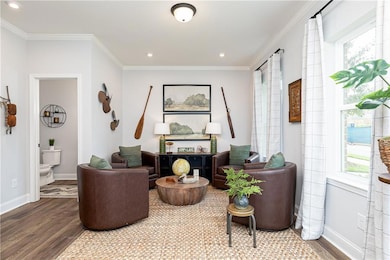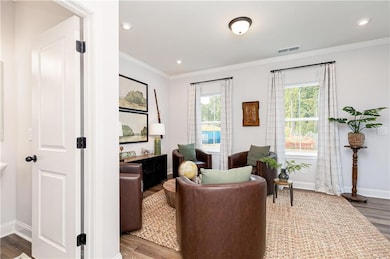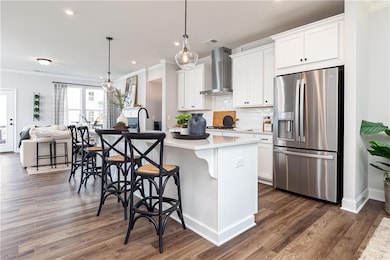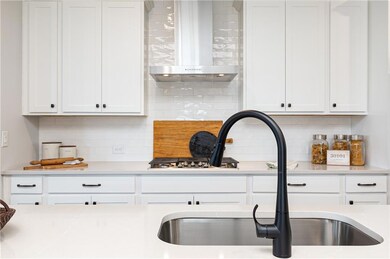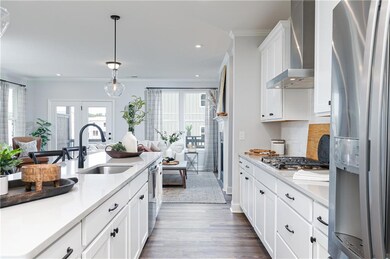2907 Beaconwood Ct Lawrenceville, GA 30043
Estimated payment $2,826/month
Highlights
- Open-Concept Dining Room
- New Construction
- Stone Countertops
- Woodward Mill Elementary School Rated A
- Deck
- Neighborhood Views
About This Home
Stanley Martin Homes presents The Colman, a thoughtfully designed 3-level townhome that combines style, comfort, and convenience. This open-concept plan features a spacious kitchen with a large island that flows seamlessly into the dining area and family room—perfect for entertaining or everyday living. The family room opens to a rear deck, offering an inviting outdoor space for relaxing or hosting friends. Upstairs, you’ll find a generous primary suite with a large walk-in closet and private bath, along with two secondary bedrooms, a full hall bath, and a convenient laundry area. The lower level provides a finished recreation room—ideal for a home office, gym, or extra living space to fit your lifestyle. Located in Lawrenceville, GA, just minutes from the Mall of Georgia, The Colman offers modern living close to top shopping, dining, and commuter routes. This home delivers the perfect blend of functionality and design in one of Gwinnett’s most convenient locations. Photos are of a similar completed home. Estimated completion month is January.
Contact us today to schedule your tour!
Townhouse Details
Home Type
- Townhome
Year Built
- Built in 2025 | New Construction
HOA Fees
- $250 Monthly HOA Fees
Parking
- 2 Car Garage
- On-Street Parking
Home Design
- Brick Exterior Construction
- Slab Foundation
- Shingle Roof
- Cement Siding
Interior Spaces
- 2,138 Sq Ft Home
- 3-Story Property
- Electric Fireplace
- Open-Concept Dining Room
- Neighborhood Views
Kitchen
- Double Oven
- Dishwasher
- Kitchen Island
- Stone Countertops
Flooring
- Carpet
- Luxury Vinyl Tile
Bedrooms and Bathrooms
- 3 Bedrooms
- Shower Only
Laundry
- Laundry Room
- Laundry on upper level
- Electric Dryer Hookup
Home Security
Schools
- Woodward Mill Elementary School
- Twin Rivers Middle School
- Mountain View High School
Utilities
- Central Heating and Cooling System
- Air Source Heat Pump
- 220 Volts
- Cable TV Available
Additional Features
- Deck
- Two or More Common Walls
Listing and Financial Details
- Home warranty included in the sale of the property
- Tax Lot 126
- Assessor Parcel Number R7024 294
Community Details
Overview
- $2,000 Initiation Fee
- 213 Units
- Beacon At Old Peachtree Subdivision
- FHA/VA Approved Complex
Security
- Carbon Monoxide Detectors
- Fire and Smoke Detector
Map
Home Values in the Area
Average Home Value in this Area
Property History
| Date | Event | Price | List to Sale | Price per Sq Ft |
|---|---|---|---|---|
| 11/13/2025 11/13/25 | For Sale | $410,670 | -- | $192 / Sq Ft |
Source: First Multiple Listing Service (FMLS)
MLS Number: 7681194
- The Melisse Plan at The Beacon at Old Peachtree - Single Family Homes
- The Pembrook Plan at The Beacon at Old Peachtree - Single Family Homes
- The Graham Plan at The Beacon at Old Peachtree - Single Family Homes
- The Davis Plan at The Beacon at Old Peachtree - Single Family Homes
- The Maisie II Plan at The Beacon at Old Peachtree - Single Family Homes
- 1334 Taylor Knoll Ln
- 2905 Beaconwood Ct
- 2901 Beaconwood Ct
- 2903 Beaconwood Ct
- 1314 Taylor Knoll Ln
- 3225 Willow Glade Trail
- 2551 Line Dr
- 3250 Willow Glade Trail
- 2973 Beaconwood Ct
- 2967 Beaconwood Ct
- 2969 Beaconwood Ct
- 2370 Whitebluff Way
- 1313 Old Peachtree Rd
- 1549 Wilford Dr NE
- 1539 Wilford Dr
- 1536 Ellie Ridge Ave
- 1224 Old Peachtree Rd
- 2455 Danver Ln
- 2620 Bluffton Rd
- 2300 Margot St
- 2495 Danver Ln Unit ID1254419P
- 2650 Bluffton Rd Unit ID1273836P
- 2300 Margot St Unit A2C
- 2300 Margot St Unit B2
- 2300 Margot St Unit A1
- 3247 Blackstone Run
- 755 Braves Ave
- 44 Braves Ave
- 44 Braves Ave Unit 1404.1412718
- 44 Braves Ave Unit 2424.1412722
- 44 Braves Ave Unit 2301.1412716
- 44 Braves Ave Unit 1107.1412714
- 44 Braves Ave Unit 2235.1412720
- 44 Braves Ave Unit 2405.1412721
- 44 Braves Ave Unit 1412.1412719
