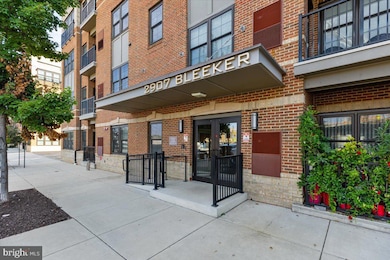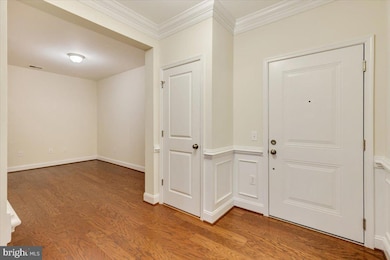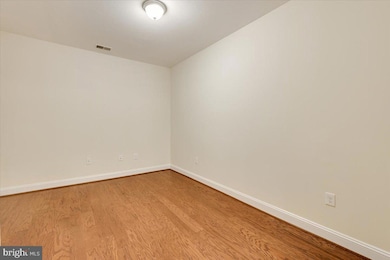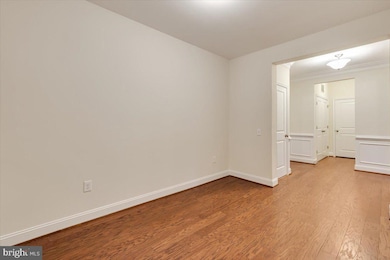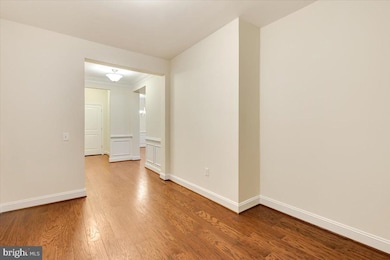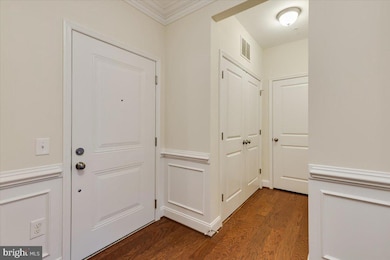Flats At Metrowest Condominiums 2907 Bleeker St Unit 3-106 Floor 1 Fairfax, VA 22031
Estimated payment $4,563/month
Highlights
- Open Floorplan
- Contemporary Architecture
- Den
- Marshall Road Elementary School Rated A-
- Main Floor Bedroom
- Breakfast Area or Nook
About This Home
Luxury Living at The Flats at MetroWest – Modern Elegance in the Heart of Fairfax
Looking for a taste of luxury in the heart of Fairfax? Welcome to your dream home in The Flats at MetroWest—a stunning 2-bedroom, 2-bathroom + Den contemporary residence that blends sophisticated design with unbeatable convenience.
Ideally located near the Vienna/Fairfax-GMU Metro, you'll have the best of Fairfax and Vienna just steps from your door: shopping, dining, entertainment, and more.
Step inside and be greeted by an expansive open-concept layout with soaring 11-foot ceilings, wide-plank flooring, and gleaming large windows outfitted with brand-new blinds that bathe the home in natural light. The layout is perfect for both everyday living and entertaining guests.
At the heart of the home is the gourmet kitchen, designed for the modern chef. Featuring granite countertops, high-end stainless-steel appliances, and a smart island design that maximizes space and functionality, this kitchen is as beautiful as it is practical.
Retreat to your main-floor primary suite, a peaceful sanctuary complete with a private en-suite bath, walk-in shower, and generous closet space. Every detail has been thoughtfully considered, including a linen closet for added storage.
Need a home office, reading nook, or flex space? The den provides the versatility to suit your lifestyle. And don’t forget the Extended private balcony—perfect for enjoying your morning coffee or unwinding after a long day. Not to Mention This Gem has 2 Private Parking Garage Spaces as well!!
Property Details
Home Type
- Condominium
Est. Annual Taxes
- $7,349
Year Built
- Built in 2015
Lot Details
- Property is in excellent condition
HOA Fees
- $378 Monthly HOA Fees
Parking
- 2 Assigned Parking Garage Spaces
- Assigned parking located at #51 & 52
- Garage Door Opener
Home Design
- Contemporary Architecture
- Traditional Architecture
- Entry on the 1st floor
- Brick Exterior Construction
Interior Spaces
- 1,506 Sq Ft Home
- Property has 1 Level
- Open Floorplan
- Chair Railings
- Ceiling Fan
- Family Room Off Kitchen
- Dining Area
- Den
- Surveillance System
- Breakfast Area or Nook
Bedrooms and Bathrooms
- 2 Main Level Bedrooms
- Walk-In Closet
- 2 Full Bathrooms
Laundry
- Laundry on main level
- Washer and Dryer Hookup
Accessible Home Design
- Accessible Elevator Installed
- Level Entry For Accessibility
Schools
- Marshall Road Elementary School
- Thoreau Middle School
- Oakton High School
Utilities
- Central Heating and Cooling System
- Electric Water Heater
Listing and Financial Details
- Assessor Parcel Number 0484 29 0106
Community Details
Overview
- Association fees include sewer, water, exterior building maintenance, common area maintenance, lawn maintenance, management, snow removal, trash
- Low-Rise Condominium
- Flats At Metrowest Condo Community
- Flats At Metrowest Subdivision
Amenities
- Picnic Area
- Common Area
Pet Policy
- Dogs and Cats Allowed
Security
- Security Service
Map
About Flats At Metrowest Condominiums
Home Values in the Area
Average Home Value in this Area
Tax History
| Year | Tax Paid | Tax Assessment Tax Assessment Total Assessment is a certain percentage of the fair market value that is determined by local assessors to be the total taxable value of land and additions on the property. | Land | Improvement |
|---|---|---|---|---|
| 2025 | $6,695 | $635,710 | $127,000 | $508,710 |
| 2024 | $6,695 | $577,920 | $116,000 | $461,920 |
| 2023 | $6,522 | $577,920 | $116,000 | $461,920 |
| 2022 | $6,479 | $566,590 | $113,000 | $453,590 |
| 2021 | $6,583 | $560,980 | $112,000 | $448,980 |
| 2020 | $6,639 | $560,980 | $112,000 | $448,980 |
| 2019 | $6,509 | $549,980 | $110,000 | $439,980 |
| 2018 | $6,325 | $549,980 | $110,000 | $439,980 |
| 2017 | $6,516 | $561,200 | $112,000 | $449,200 |
| 2016 | $6,076 | $524,490 | $105,000 | $419,490 |
Property History
| Date | Event | Price | List to Sale | Price per Sq Ft |
|---|---|---|---|---|
| 10/27/2025 10/27/25 | Pending | -- | -- | -- |
| 10/17/2025 10/17/25 | For Sale | $678,000 | -- | $450 / Sq Ft |
Source: Bright MLS
MLS Number: VAFX2269658
APN: 0484-29-0106
- 2911 Deer Hollow Way Unit 118
- 9521 Bastille St Unit 403
- 9521 Bastille St Unit 207
- 9521 Bastille St Unit 305
- 9652 Pullman Place
- 3033 White Birch Ct
- 2960 Vaden Dr Unit 2-406
- 2960 Vaden Dr Unit 2-307
- 2960 Vaden Dr Unit 2-312
- 9324 Sweetbay Magnolia Ct
- 3028 White Birch Ct
- 3063 White Birch Ct
- 3065 White Birch Ct
- 3161 Virginia Bluebell Ct
- 9337 Lemon Mint Ct
- 2903 Saintsbury Plaza Unit 310
- 2905 Saintsbury Plaza Unit 315
- 9490 Virginia Center Blvd Unit 331
- 9490 Virginia Center Blvd Unit 130
- 9490 Virginia Center Blvd Unit 340

