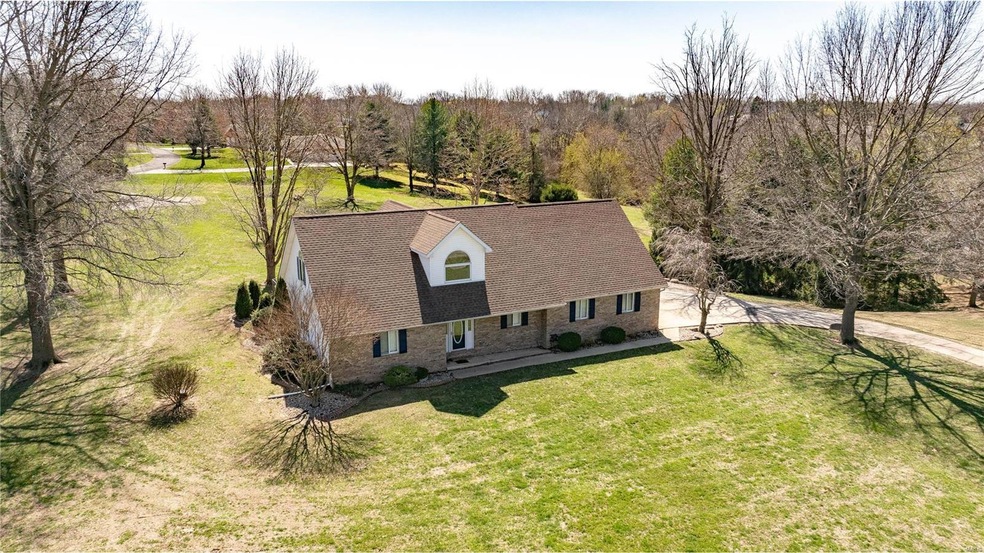
2907 Fox Run Dr Godfrey, IL 62035
Highlights
- 2 Acre Lot
- Wood Flooring
- 3 Car Attached Garage
- Deck
- Bonus Room
- Eat-In Kitchen
About This Home
As of July 2025SPACE FOR DAYS! This stunning Godfrey home sits on 2 acres and offers 4 bedrooms, 3 baths. Vaulted ceilings and huge windows bring in tons of natural light, highlighting the open-concept living, dining, and kitchen areas. The eat-in kitchen features a center island with a breakfast bar, a pantry, and updated appliances, including a stove with an air fryer. The spacious primary suite upstairs boasts triple closets and a luxurious bath with a whirlpool tub and separate shower.
The walk-out finished lower level offers a large family/game room, a craft room, and a half bath—perfect for entertaining. Step outside to the backyard deck, ideal for summer grilling! The oversized 3-car attached garage includes a workshop area and a supplemental gas heater. This gorgeous home has everything you need—don’t miss it!
Last Agent to Sell the Property
Tarrant and Harman Real Estate and Auction Co License #475187519 Listed on: 03/21/2025

Home Details
Home Type
- Single Family
Est. Annual Taxes
- $7,010
Year Built
- Built in 1997
HOA Fees
- $32 Monthly HOA Fees
Parking
- 3 Car Attached Garage
Interior Spaces
- 1.5-Story Property
- Window Treatments
- Family Room
- Living Room
- Dining Room
- Bonus Room
- Storage Room
- Basement Fills Entire Space Under The House
Kitchen
- Eat-In Kitchen
- Dishwasher
Flooring
- Wood
- Carpet
- Concrete
- Ceramic Tile
- Luxury Vinyl Plank Tile
Bedrooms and Bathrooms
- 4 Bedrooms
Laundry
- Laundry Room
- Dryer
- Washer
Outdoor Features
- Deck
- Patio
Schools
- Alton Dist 11 Elementary And Middle School
- Alton High School
Additional Features
- 2 Acre Lot
- Forced Air Heating System
Listing and Financial Details
- Assessor Parcel Number 24-1-01-09-00-000-007.001
Ownership History
Purchase Details
Home Financials for this Owner
Home Financials are based on the most recent Mortgage that was taken out on this home.Similar Homes in the area
Home Values in the Area
Average Home Value in this Area
Purchase History
| Date | Type | Sale Price | Title Company |
|---|---|---|---|
| Interfamily Deed Transfer | -- | Serenity Title & Escrow Ltd |
Mortgage History
| Date | Status | Loan Amount | Loan Type |
|---|---|---|---|
| Closed | $194,400 | New Conventional | |
| Closed | $134,783 | New Conventional | |
| Closed | $148,000 | Unknown | |
| Closed | $25,000 | Credit Line Revolving | |
| Closed | $129,900 | Unknown |
Property History
| Date | Event | Price | Change | Sq Ft Price |
|---|---|---|---|---|
| 07/09/2025 07/09/25 | Sold | $350,000 | -5.1% | $117 / Sq Ft |
| 05/05/2025 05/05/25 | Price Changed | $369,000 | -2.6% | $123 / Sq Ft |
| 03/21/2025 03/21/25 | Price Changed | $379,000 | -2.6% | $126 / Sq Ft |
| 03/21/2025 03/21/25 | Price Changed | $389,000 | +39.4% | $130 / Sq Ft |
| 03/21/2025 03/21/25 | For Sale | $279,000 | -20.3% | $93 / Sq Ft |
| 03/20/2025 03/20/25 | Off Market | $350,000 | -- | -- |
| 05/28/2021 05/28/21 | Sold | $281,000 | +6.0% | $141 / Sq Ft |
| 04/16/2021 04/16/21 | For Sale | $265,000 | -- | $133 / Sq Ft |
Tax History Compared to Growth
Tax History
| Year | Tax Paid | Tax Assessment Tax Assessment Total Assessment is a certain percentage of the fair market value that is determined by local assessors to be the total taxable value of land and additions on the property. | Land | Improvement |
|---|---|---|---|---|
| 2024 | $7,373 | $115,350 | $13,160 | $102,190 |
| 2023 | $7,373 | $106,490 | $12,150 | $94,340 |
| 2022 | $7,010 | $97,380 | $11,110 | $86,270 |
| 2021 | $6,371 | $91,580 | $10,450 | $81,130 |
| 2020 | $6,248 | $89,600 | $10,220 | $79,380 |
| 2019 | $6,390 | $87,260 | $9,950 | $77,310 |
| 2018 | $6,288 | $83,530 | $9,520 | $74,010 |
| 2017 | $6,003 | $83,530 | $9,520 | $74,010 |
| 2016 | $5,831 | $83,530 | $9,520 | $74,010 |
| 2015 | $5,234 | $80,900 | $9,220 | $71,680 |
| 2014 | $5,234 | $80,900 | $9,220 | $71,680 |
| 2013 | $5,234 | $80,900 | $9,220 | $71,680 |
Agents Affiliated with this Home
-
J
Seller's Agent in 2025
Jason Jackson
Tarrant and Harman Real Estate and Auction Co
(618) 433-9436
10 in this area
71 Total Sales
-

Buyer's Agent in 2025
Kristi Glasgow
RE/MAX
3 in this area
226 Total Sales
-

Seller's Agent in 2021
Amy Hillery
Landmark Realty
(618) 520-9850
38 in this area
154 Total Sales
Map
Source: MARIS MLS
MLS Number: MIS25017000
APN: 24-1-01-09-00-000-007.001
- 7511 Godfrey Rd
- 1003 Koenig Dr
- 210 Pinewood Dr
- 6404 Winter Ct
- 5808 Piasa Trail
- 0 Lageman Ln Unit MAR25022629
- 8114 Montclaire Ave
- 607 Mulberry St
- 29995 Mitchell Creek Rd
- 1306 Ryan Dr
- 1400 Ryan Dr
- 16677 Oak Bridge Rd
- 905 Lafayette Ave
- 1403 Ryan Dr
- 1113 Robert Dr
- 3414 Emma Ln
- 15856 Wendle Rd
- 5404 Woodland Meadows Dr
- 5402 Woodland Meadows Dr
- 709 Stamper Ln






