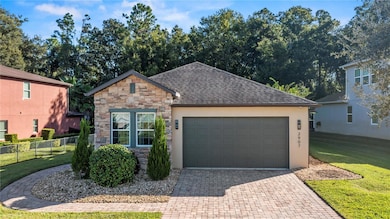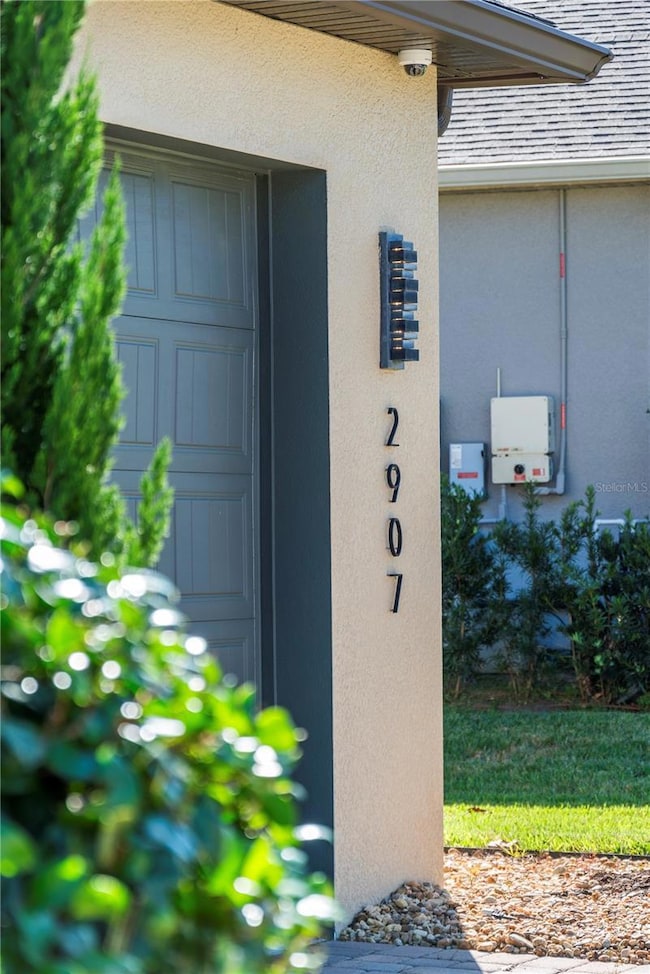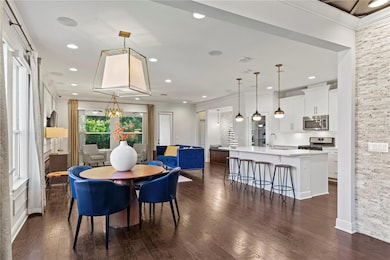Estimated payment $3,398/month
Highlights
- Fitness Center
- View of Trees or Woods
- Community Lake
- Gated Community
- Open Floorplan
- Clubhouse
About This Home
Move right into this former model home from Cal Atlantic Homes in Ocoee’s gated Arden Park North community. This “Largo” floor plan features 3 beds, 2 baths, family room, dining room, upgraded kitchen, 2 car garage, a large covered patio that backs up to trees – NO REAR NEIGHBORS! You will love the 8’ front door and stone front elevation, tall ceilings, neutral paint palate, crown molding, wood and ceramic tile floors throughout – no carpet – and the open floor plan! The foyer with coffered ceilings will welcome you into the home with the dining room in front of you. The spacious and upgraded kitchen features 42” cabinets with crown molding and hardware, subway tile backsplash, quartz counters with a farmhouse style stainless steel sink, stainless steel appliances with a gas range, breakfast bar, plenty of counter space and a walk-in pantry with a glass French door. The kitchen is open to the large family room, with a French door leading to the brick paver and covered patio that is pre-plumbed for a summer kitchen and backs up to a wooded view for privacy – what a great space to enjoy your morning coffee or relax after a long day! The owner’s suite is in the back of the home, overlooks the wooded backyard and features a tray ceiling with crown molding and wood panels, and an en-suite bath with a double sink “adult height” vanity with two vessel sinks, a glass enclosed, walk in tiled shower with a bench, a walk-in closet with built-ins and a separate water closet. The guest bedrooms are in the front of the home for privacy. One has a built-in desk and wall-unit built into the wall. The guest bathroom has a one sink “adult height” vanity and a tiled tub/shower combo with a large decorative listello design on the wall. The laundry room is off the kitchen and has 42” cabinets for storage, a new washer and built in sink with cabinet underneath. The two car garage floor is epoxied. Additional updates to this home include a water filtration system, a transferrable termite bond, surround sound throughout the home and a built-in security system with cameras and a monitor. Home can be sold with the existing furniture and décor, if the Buyer chooses. Community is gated and features a pool, playground, fitness center and a walking trail around Lake Sims. Centrally located, minutes away from the West Orange Trail, easy access to the 429, downtown Winter Garden, shopping, dining and major highways. Make this beautiful home yours today!
Listing Agent
WATSON REALTY CORP Brokerage Phone: 407-298-8800 License #3136091 Listed on: 11/01/2025

Home Details
Home Type
- Single Family
Est. Annual Taxes
- $7,403
Year Built
- Built in 2016
Lot Details
- 8,299 Sq Ft Lot
- Northeast Facing Home
- Mature Landscaping
- Native Plants
- Private Lot
- Landscaped with Trees
- Property is zoned PUD-LD
HOA Fees
- $177 Monthly HOA Fees
Parking
- 2 Car Attached Garage
- Garage Door Opener
- Driveway
Home Design
- Contemporary Architecture
- Slab Foundation
- Shingle Roof
- Block Exterior
- Stone Siding
- Stucco
Interior Spaces
- 1,938 Sq Ft Home
- Open Floorplan
- Built-In Features
- Crown Molding
- Coffered Ceiling
- Tray Ceiling
- High Ceiling
- Ceiling Fan
- Double Pane Windows
- Low Emissivity Windows
- Rods
- French Doors
- Entrance Foyer
- Family Room Off Kitchen
- Combination Dining and Living Room
- Inside Utility
- Views of Woods
Kitchen
- Eat-In Kitchen
- Breakfast Bar
- Walk-In Pantry
- Range
- Recirculated Exhaust Fan
- Microwave
- Dishwasher
- Cooking Island
- Stone Countertops
- Farmhouse Sink
- Disposal
Flooring
- Wood
- Brick
- Ceramic Tile
Bedrooms and Bathrooms
- 3 Bedrooms
- Split Bedroom Floorplan
- En-Suite Bathroom
- Walk-In Closet
- 2 Full Bathrooms
- Tall Countertops In Bathroom
- Single Vanity
- Private Water Closet
- Bathtub with Shower
- Window or Skylight in Bathroom
Laundry
- Laundry Room
- Dryer
- Washer
Home Security
- Security Gate
- Fire and Smoke Detector
Eco-Friendly Details
- Reclaimed Water Irrigation System
Outdoor Features
- Covered Patio or Porch
- Exterior Lighting
- Rain Gutters
Schools
- Prairie Lake Elementary School
- Ocoee Middle School
- Ocoee High School
Utilities
- Central Air
- Vented Exhaust Fan
- Heat Pump System
- Thermostat
- Water Filtration System
- Tankless Water Heater
- High Speed Internet
- Cable TV Available
Listing and Financial Details
- Visit Down Payment Resource Website
- Legal Lot and Block 129 / 89/9
- Assessor Parcel Number 04-22-28-0156-01-290
Community Details
Overview
- Association fees include 24-Hour Guard, recreational facilities, security, pool
- Artemis Lifestyles Association, Phone Number (407) 705-2190
- Visit Association Website
- Built by CalAtlantic
- Arden Park North Subdivision, Largo Floorplan
- The community has rules related to deed restrictions, fencing
- Community Lake
Amenities
- Clubhouse
- Community Mailbox
Recreation
- Recreation Facilities
- Community Playground
- Fitness Center
- Community Pool
- Trails
Security
- Security Service
- Gated Community
Map
Home Values in the Area
Average Home Value in this Area
Tax History
| Year | Tax Paid | Tax Assessment Tax Assessment Total Assessment is a certain percentage of the fair market value that is determined by local assessors to be the total taxable value of land and additions on the property. | Land | Improvement |
|---|---|---|---|---|
| 2025 | $7,024 | $454,150 | $65,000 | $389,150 |
| 2024 | $7,200 | $435,600 | $65,000 | $370,600 |
| 2023 | $7,200 | $407,656 | $65,000 | $342,656 |
| 2022 | $5,177 | $315,798 | $65,000 | $250,798 |
| 2021 | $5,014 | $264,684 | $45,000 | $219,684 |
| 2020 | $4,585 | $266,266 | $45,000 | $221,266 |
| 2019 | $4,883 | $267,848 | $45,000 | $222,848 |
| 2018 | $4,559 | $241,947 | $45,000 | $196,947 |
| 2017 | $4,715 | $245,969 | $35,000 | $210,969 |
| 2016 | $776 | $35,000 | $35,000 | $0 |
Property History
| Date | Event | Price | List to Sale | Price per Sq Ft | Prior Sale |
|---|---|---|---|---|---|
| 11/01/2025 11/01/25 | For Sale | $495,000 | -5.5% | $255 / Sq Ft | |
| 07/07/2022 07/07/22 | Sold | $524,000 | +1.7% | $271 / Sq Ft | View Prior Sale |
| 06/07/2022 06/07/22 | Pending | -- | -- | -- | |
| 06/05/2022 06/05/22 | For Sale | $515,000 | -- | $266 / Sq Ft |
Purchase History
| Date | Type | Sale Price | Title Company |
|---|---|---|---|
| Warranty Deed | $524,000 | Metes & Bounds Title | |
| Special Warranty Deed | $340,000 | Calatlantic Title Inc |
Source: Stellar MLS
MLS Number: S5137603
APN: 04-2228-0156-01-290
- 1514 Arden Oaks Dr
- 1503 Sourwood Dr
- 2886 Dawn Redwood Place
- 1558 Terra Verde Way
- 1757 Brush Cherry Place
- 1711 Lake Sims Pkwy
- 2932 Muller Oak Loop
- 1776 Black Maple Place
- 1260 Arden Oaks Dr
- 2862 American Elm Cove
- 2949 Muller Oak Loop
- 2738 Norway Maple Ct
- 2821 Muller Oak Loop
- 3090 Timber Hawk Cir
- 3074 Timber Hawk Cir
- 1949 American Beech Pkwy
- 1855 Black Maple Place
- 2854 Black Birch Dr
- 2228 Mountain Spruce St
- 3609 Gretchen Dr
- 2868 Dawn Redwood Place
- 10070 Harris Ave
- 3202 Timber Hawk Cir
- 3150 Timber Hawk Cir
- 2768 Norway Maple Ct
- 2560 Tall Maple Loop
- 1215 Garrett Gilliam Dr
- 3543 Meadow Breeze Loop
- 1851 Terrapin Rd
- 2067 Key Lime St
- 6837 Woodgrain Ct
- 3705 Apopka Ridge Cir
- 975 Robin Holly St
- 2510 Anacostia Ave
- 5130 Timber Ridge Trail
- 3279 Fawnwood Dr
- 996 Robin Holly St
- 2500 Conserve Cir Unit Magnolia
- 2500 Conserve Cir Unit Spoonbill
- 2500 Conserve Cir Unit Sanctuary






