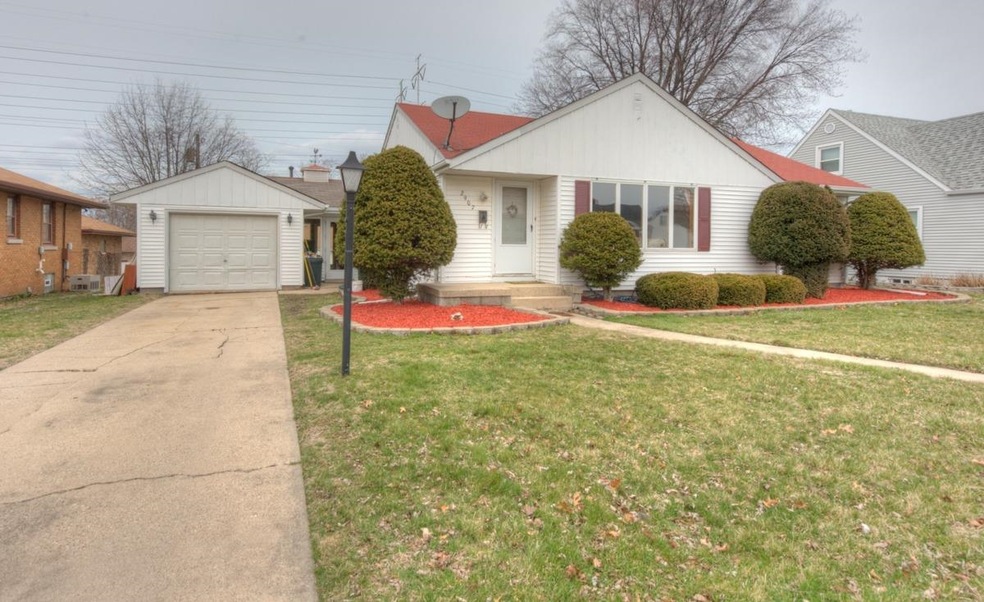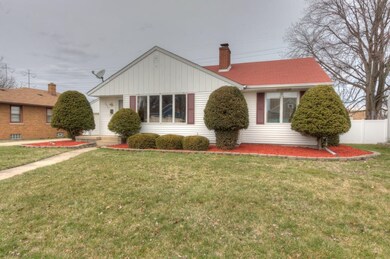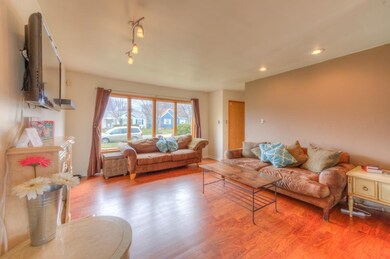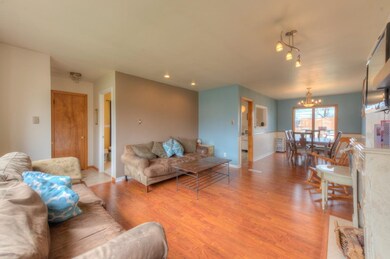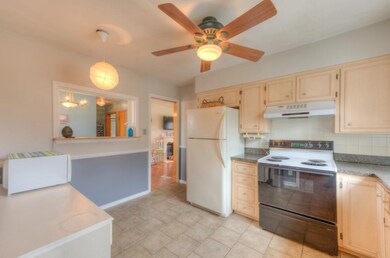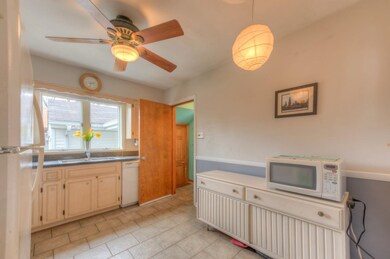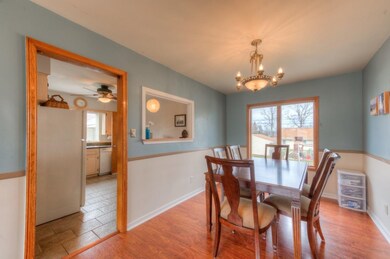
2907 Franklin St Highland, IN 46322
Highlights
- Recreation Room
- Den
- 1 Car Attached Garage
- Ranch Style House
- Enclosed patio or porch
- Cooling Available
About This Home
As of July 2025Very cute, 3/4 bedroom home in Highland! Just a hop, skip and a jump to 80/94 expressway. Nice and bright and all of the floors have been redone. The living room is open to the dining area which makes a great space for family gatherings and there is an awesome enclosed porch area that would make a great sunroom! There is a full finished basement that can be used as a bedroom or office/playroom, a large family room, tons of storage space, a half bath, large laundry area and a standup shower. Huge backyard with storage shed and tons of space to do anything you want...Pool, garden, dog run... There's space for all of it! Come see this great house before it's gone as these homes go very quickly!
Last Agent to Sell the Property
Realty Executives Premier License #RB14043998 Listed on: 04/09/2018

Last Buyer's Agent
Anna Gomez
McColly Real Estate License #RB16000585
Home Details
Home Type
- Single Family
Est. Annual Taxes
- $1,321
Year Built
- Built in 1951
Lot Details
- 9,150 Sq Ft Lot
- Lot Dimensions are 75 x122
- Landscaped
- Paved or Partially Paved Lot
Parking
- 1 Car Attached Garage
- Side Driveway
- Off-Street Parking
Home Design
- Ranch Style House
- Aluminum Siding
- Vinyl Siding
Interior Spaces
- 2,286 Sq Ft Home
- Living Room with Fireplace
- Dining Room
- Den
- Recreation Room
- Portable Gas Range
- Basement
Bedrooms and Bathrooms
- 3 Bedrooms
- Bathroom on Main Level
Laundry
- Dryer
- Washer
Outdoor Features
- Enclosed patio or porch
- Storage Shed
Utilities
- Cooling Available
- Forced Air Heating System
- Heating System Uses Natural Gas
Community Details
- Highland Add 03 Subdivision
- Net Lease
Listing and Financial Details
- Assessor Parcel Number 450721405011000026
Ownership History
Purchase Details
Home Financials for this Owner
Home Financials are based on the most recent Mortgage that was taken out on this home.Purchase Details
Home Financials for this Owner
Home Financials are based on the most recent Mortgage that was taken out on this home.Purchase Details
Home Financials for this Owner
Home Financials are based on the most recent Mortgage that was taken out on this home.Purchase Details
Home Financials for this Owner
Home Financials are based on the most recent Mortgage that was taken out on this home.Similar Homes in the area
Home Values in the Area
Average Home Value in this Area
Purchase History
| Date | Type | Sale Price | Title Company |
|---|---|---|---|
| Warranty Deed | $240,000 | Fidelity National Title | |
| Warranty Deed | -- | Northwest Indiana Title | |
| Deed | -- | Ticor Title Highland | |
| Quit Claim Deed | -- | Ticor Title Highland |
Mortgage History
| Date | Status | Loan Amount | Loan Type |
|---|---|---|---|
| Open | $232,800 | New Conventional | |
| Previous Owner | $161,000 | New Conventional | |
| Previous Owner | $161,595 | New Conventional | |
| Previous Owner | $133,190 | FHA | |
| Previous Owner | $21,150 | Unknown | |
| Previous Owner | $112,800 | Purchase Money Mortgage | |
| Previous Owner | $112,800 | Purchase Money Mortgage |
Property History
| Date | Event | Price | Change | Sq Ft Price |
|---|---|---|---|---|
| 07/25/2025 07/25/25 | Sold | $279,900 | 0.0% | $116 / Sq Ft |
| 06/13/2025 06/13/25 | Pending | -- | -- | -- |
| 05/28/2025 05/28/25 | For Sale | $279,900 | +16.6% | $116 / Sq Ft |
| 06/02/2021 06/02/21 | Sold | $240,000 | 0.0% | $100 / Sq Ft |
| 04/26/2021 04/26/21 | Pending | -- | -- | -- |
| 04/26/2021 04/26/21 | For Sale | $240,000 | +41.1% | $100 / Sq Ft |
| 05/14/2018 05/14/18 | Sold | $170,100 | 0.0% | $74 / Sq Ft |
| 05/10/2018 05/10/18 | Pending | -- | -- | -- |
| 04/09/2018 04/09/18 | For Sale | $170,100 | -- | $74 / Sq Ft |
Tax History Compared to Growth
Tax History
| Year | Tax Paid | Tax Assessment Tax Assessment Total Assessment is a certain percentage of the fair market value that is determined by local assessors to be the total taxable value of land and additions on the property. | Land | Improvement |
|---|---|---|---|---|
| 2024 | $6,251 | $247,900 | $50,800 | $197,100 |
| 2023 | $2,411 | $240,900 | $50,800 | $190,100 |
| 2022 | $1,978 | $198,000 | $50,800 | $147,200 |
| 2021 | $1,703 | $170,500 | $28,300 | $142,200 |
| 2020 | $1,660 | $171,100 | $28,300 | $142,800 |
| 2019 | $1,650 | $160,700 | $28,300 | $132,400 |
| 2018 | $1,583 | $142,500 | $28,300 | $114,200 |
| 2017 | $1,553 | $138,100 | $28,300 | $109,800 |
| 2016 | $1,321 | $125,000 | $28,300 | $96,700 |
| 2014 | $1,137 | $123,000 | $28,300 | $94,700 |
| 2013 | $1,030 | $117,800 | $28,300 | $89,500 |
Agents Affiliated with this Home
-
T
Seller's Agent in 2025
Trudy Boylan
Ginter Realty
-
T
Seller Co-Listing Agent in 2025
Terence Boylan
Ginter Realty
-
J
Buyer's Agent in 2025
Jennifer Lessentine
Trueblood Real Estate, LLC
-
A
Seller's Agent in 2021
Anna Gomez
McColly Real Estate
-
R
Seller's Agent in 2018
Rachel Peers-Port
Realty Executives
-
B
Seller Co-Listing Agent in 2018
Bill Port
Realty Executives
Map
Source: Northwest Indiana Association of REALTORS®
MLS Number: GNR432173
APN: 45-07-21-405-011.000-026
