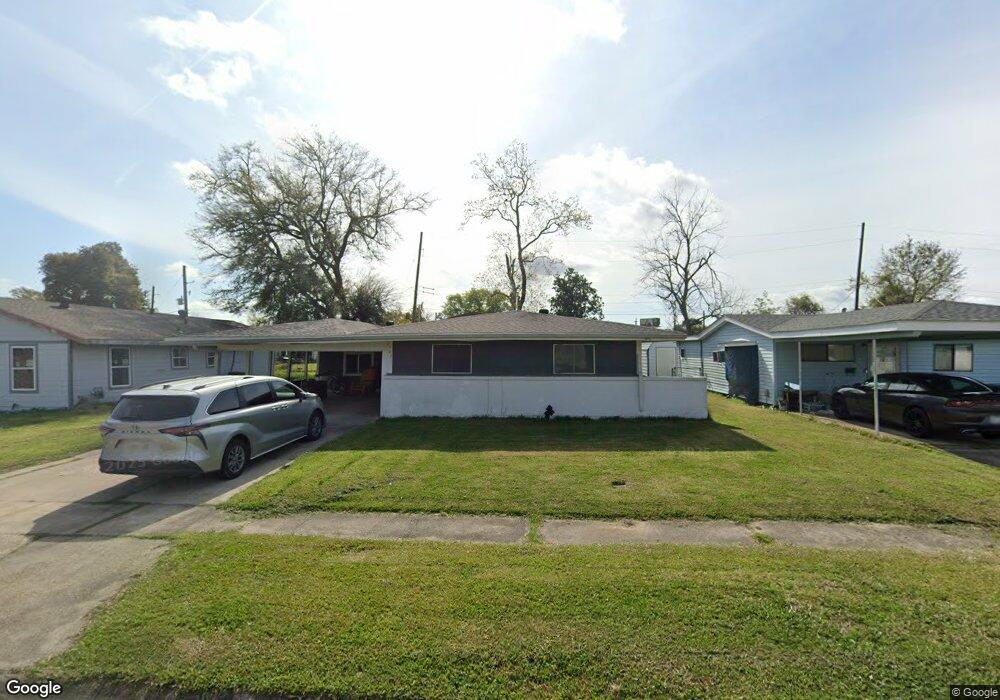2907 General Collins St Lake Charles, LA 70615
Estimated Value: $56,000 - $92,114
3
Beds
2
Baths
1,306
Sq Ft
$57/Sq Ft
Est. Value
Highlights
- Traditional Architecture
- No HOA
- Attached Carport
- Cambridgeport Rated A-
- Shed
- Central Heating and Cooling System
About This Home
As of March 2017Charming 3 bedroom home in East Lake Charles. This home shows pride of ownership, neat and move-in ready. Featuring 1 full bath and 2 half baths, living room, den and man-cave or gameroom. There is an attached double carport and spacious backyard with storage shed.
Home Details
Home Type
- Single Family
Est. Annual Taxes
- $61
Year Built
- 1967
Lot Details
- 7,405 Sq Ft Lot
- Fenced
- Rectangular Lot
Parking
- Attached Carport
Home Design
- Traditional Architecture
- Brick Exterior Construction
- Slab Foundation
- Shingle Roof
- Wood Siding
Schools
- Fairview Elementary School
- Oak Park Middle School
- Lagrange High School
Additional Features
- Range
- 2 Bathrooms
- Shed
- City Lot
- Central Heating and Cooling System
Community Details
- No Home Owners Association
- Greinwich Terrace Subdivision
Ownership History
Date
Name
Owned For
Owner Type
Purchase Details
Listed on
Feb 23, 2017
Closed on
Mar 24, 2017
Sold by
Mickens Joseph Vurnel and Mickens Joseph Barbara
Bought by
Whittington Bryan H and Whittington Sara E
List Price
$99,900
Current Estimated Value
Home Financials for this Owner
Home Financials are based on the most recent Mortgage that was taken out on this home.
Avg. Annual Appreciation
-3.40%
Original Mortgage
$98,090
Outstanding Balance
$81,522
Interest Rate
4.25%
Mortgage Type
FHA
Estimated Equity
-$7,493
Create a Home Valuation Report for This Property
The Home Valuation Report is an in-depth analysis detailing your home's value as well as a comparison with similar homes in the area
Home Values in the Area
Average Home Value in this Area
Purchase History
| Date | Buyer | Sale Price | Title Company |
|---|---|---|---|
| Whittington Bryan H | $99,900 | None Available |
Source: Public Records
Mortgage History
| Date | Status | Borrower | Loan Amount |
|---|---|---|---|
| Open | Whittington Bryan H | $98,090 |
Source: Public Records
Property History
| Date | Event | Price | List to Sale | Price per Sq Ft |
|---|---|---|---|---|
| 03/24/2017 03/24/17 | Sold | -- | -- | -- |
| 02/28/2017 02/28/17 | Pending | -- | -- | -- |
| 02/23/2017 02/23/17 | For Sale | $99,900 | -- | $76 / Sq Ft |
Source: Southwest Louisiana Association of REALTORS®
Tax History Compared to Growth
Tax History
| Year | Tax Paid | Tax Assessment Tax Assessment Total Assessment is a certain percentage of the fair market value that is determined by local assessors to be the total taxable value of land and additions on the property. | Land | Improvement |
|---|---|---|---|---|
| 2024 | $61 | $4,090 | $1,190 | $2,900 |
| 2023 | $61 | $4,090 | $1,190 | $2,900 |
| 2022 | $411 | $4,090 | $1,190 | $2,900 |
| 2021 | $62 | $4,090 | $1,190 | $2,900 |
| 2020 | $385 | $3,750 | $1,140 | $2,610 |
| 2019 | $419 | $4,000 | $1,100 | $2,900 |
| 2018 | $61 | $4,000 | $1,100 | $2,900 |
| 2017 | $423 | $4,000 | $1,100 | $2,900 |
| 2016 | $426 | $4,000 | $1,100 | $2,900 |
| 2015 | $420 | $4,000 | $1,100 | $2,900 |
Source: Public Records
Map
Source: Southwest Louisiana Association of REALTORS®
MLS Number: 144421
APN: 00286109
Nearby Homes
- 3001 General Middleton St
- 2919 General Mitchell Dr
- 2717 General Patch St
- 0 E Prien Lake Rd Unit SWL25002142
- 0 E Prien Lake Rd Unit 2-6094
- 0 E Prien Lake Rd Unit SWL25101868
- 0 E Prien Lake Rd Unit SWL25000082
- 0 E Prien Lake Rd Unit SWL25000248
- 0 E Prien Lake Rd Unit SWL25003874
- 2615 General Patton St
- 0 8th Ave Unit SWL25100066
- 2529 18th St
- 2409 23rd St
- 299 Pelican Row Dr
- 298 Pelican Row Dr
- 0 Carver Rd
- 97 Red Tailed Hawk Dr
- 102 Red Tailed Hawk Dr
- 95 Red Tailed Hawk Dr
- 91 Red Tailed Hawk Dr
- 2911 General Collins St
- 2903 General Collins St
- 2823 General Collins St
- 2915 General Collins St
- 2916 General Pershing Dr
- 2920 General Pershing Dr
- 2908 General Collins St
- 2912 General Pershing Dr
- 2904 General Collins St
- 2900 General Collins St
- 2815 General Collins St
- 2912 General Collins St
- 2924 General Pershing Dr
- 2919 General Collins St
- 2916 General Collins St
- 2811 General Collins St
- 2908 General Pershing Dr
- 2824 General Collins St
- 3000 General Pershing Dr
- 2923 General Collins St
