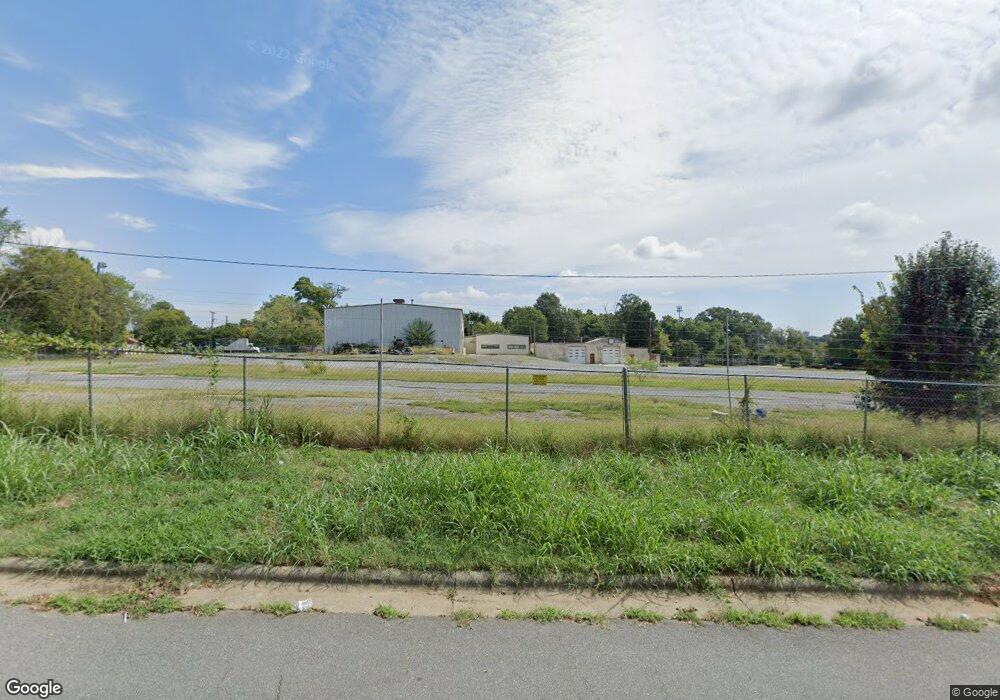2907 Herringbone Rd Unit 36 Charlotte, NC 28208
Smallwood Neighborhood
3
Beds
3
Baths
1,603
Sq Ft
1,307
Sq Ft Lot
About This Home
This home is located at 2907 Herringbone Rd Unit 36, Charlotte, NC 28208. 2907 Herringbone Rd Unit 36 is a home located in Mecklenburg County with nearby schools including Ashley Park Elementary School, West Charlotte High School, and Victory Christian Center School.
Create a Home Valuation Report for This Property
The Home Valuation Report is an in-depth analysis detailing your home's value as well as a comparison with similar homes in the area
Home Values in the Area
Average Home Value in this Area
Tax History Compared to Growth
Map
Nearby Homes
- 2907 Herringbone Rd
- 2903 Herringbone Rd
- 2915 Herringbone Rd Unit 38
- 2919 Herringbone Rd Unit 39
- 2923 Herringbone Rd Unit 40
- 2927 Herringbone Rd Unit 41
- 2950 Clyde Dr Unit 28
- 2962 Clyde Dr
- 2946 Clyde Dr Unit 29
- 2966 Clyde Dr
- 3043 Coronet Way
- 114 Norwood Dr
- 112 Judson Ave
- 236 Judson Ave
- 2801 Clyde Dr
- 208 Lakewood Ave
- 3216 Lasalle St
- 909 September Ln
- 3017 Melita Ave
- 2618 Roslyn Ave
- 2903 Herringbone Rd Unit 35
- 3001 Rozzelles Ferry Rd
- 2017 Near Point Rd
- 2009 Near Point Rd
- 2005 Near Point Rd
- 2031 Near Pt Rd
- 2027 Near Point Rd
- 2031 Near Point Rd Unit 16
- 2031 Near Point Rd
- 2021 Near Point Rd
- 2035 Near Point Rd
- 2035 Near Point Rd Unit 15
- 2035 Near Pt Rd
- 2039 Near Point Rd Unit 36489263
- 2039 Near Point Rd Unit 36479648
- 4143 Walking Ridge Rd
- 4135 Walking Ridge Rd
- 2954 Clyde Dr Unit 27
- 4131 Walking Ridge Rd
- 3030 Coronet Way
