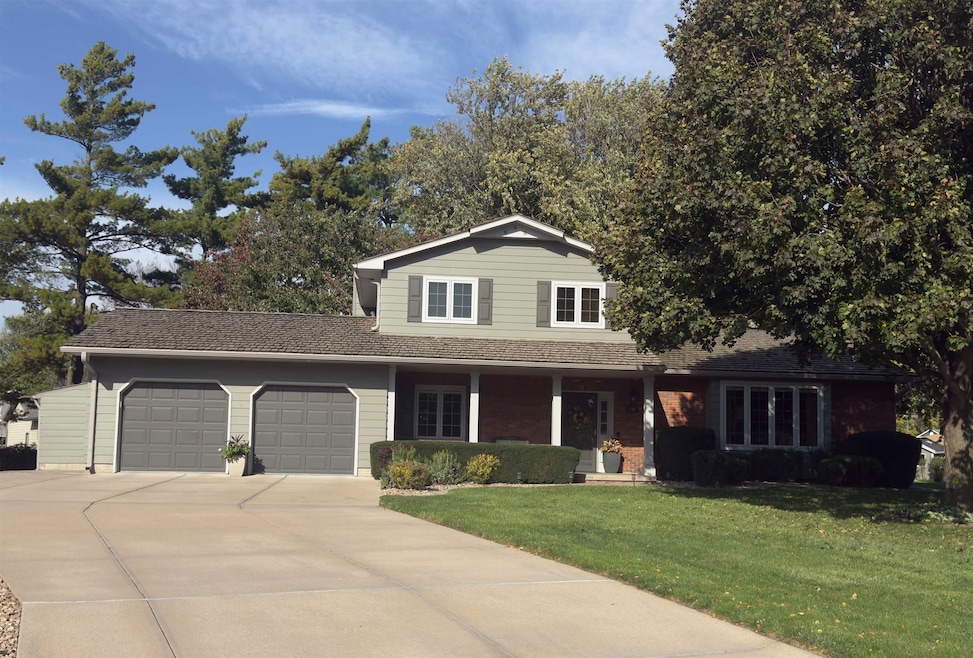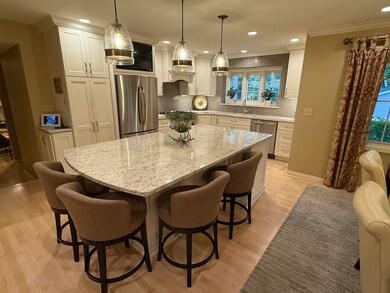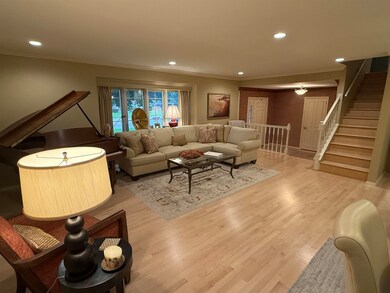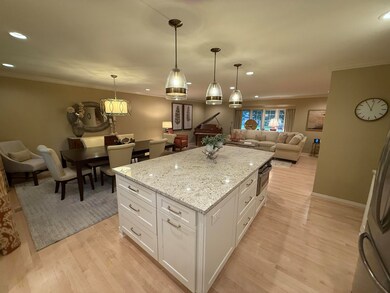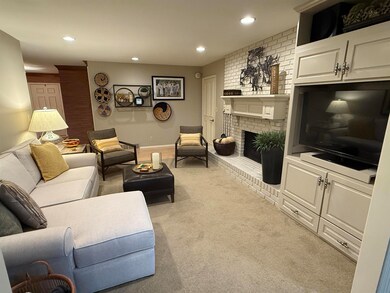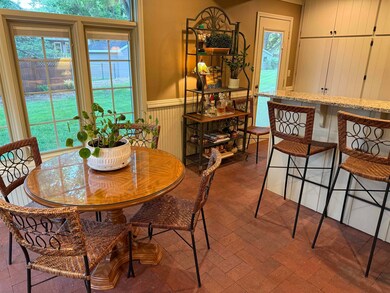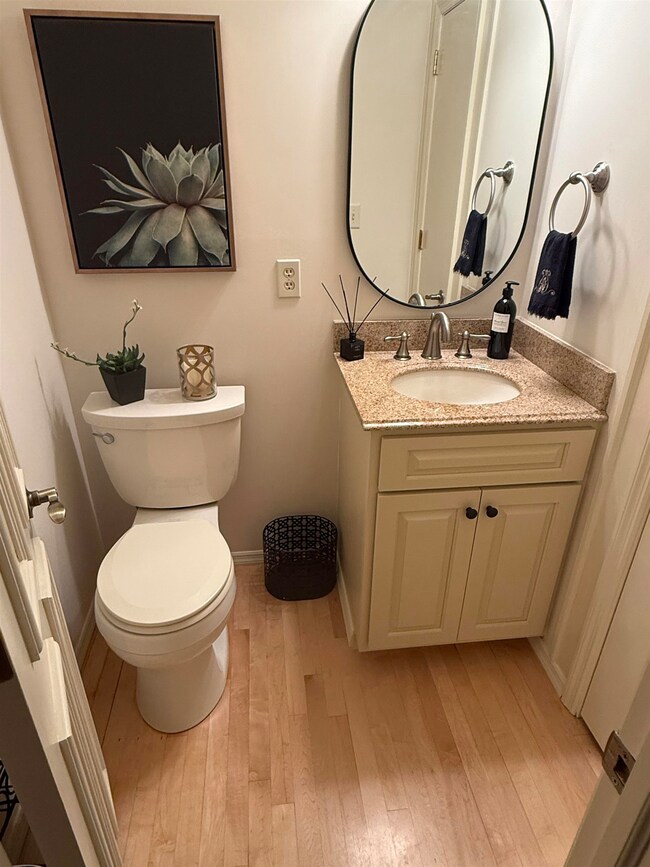2907 Lakeview Cove Hastings, NE 68901
Estimated payment $2,966/month
Highlights
- Wood Flooring
- Covered Patio or Porch
- 2 Car Attached Garage
- Sun or Florida Room
- Formal Dining Room
- Living Room
About This Home
Immaculate 4+bedrooms, 3.5-bath home nestled on a spacious lot in a desirable cul-de-sac location. This well-maintained property features an open floor plan that seamlessly connects the beautifully updated kitchen, complete with granite countertops and soft-close cabinets and drawers, creating an ideal space for everyday living and entertaining. The main floor offers a convenient laundry room, a cozy family room with a gas/remote control fireplace, an office/bedroom, and a bright sunroom with a wet bar that opens to the patio and backyard. The primary suite includes an updated bath and a generous walk-in closet. Downstairs, the finished basement expands your living space with a second family room, an additional bedroom, a 3/4 bath, and plenty of storage. Outside, enjoy a large yard, a patio, a storage shed, and a charming playhouse. A 2-car attached garage completes this move-in-ready home in an excellent cul-de-sac location. Don't miss this exceptional opportunity!
Home Details
Home Type
- Single Family
Est. Annual Taxes
- $5,498
Year Built
- Built in 1978
Home Design
- Frame Construction
- Shake Roof
Interior Spaces
- 2,376 Sq Ft Home
- Multi-Level Property
- Gas Fireplace
- Family Room with Fireplace
- Living Room
- Formal Dining Room
- Sun or Florida Room
- Wood Flooring
Kitchen
- Gas Range
- Disposal
Bedrooms and Bathrooms
- 5 Bedrooms
- 4 Bathrooms
Laundry
- Laundry Room
- Laundry on main level
Partially Finished Basement
- Partial Basement
- 1 Bathrooms in Basement
Parking
- 2 Car Attached Garage
- Garage Door Opener
Schools
- Watson Elementary School
- HMS Middle School
- HHS High School
Utilities
- Forced Air Heating and Cooling System
- Gas Water Heater
Additional Features
- Covered Patio or Porch
- Sprinkler System
Listing and Financial Details
- Assessor Parcel Number 010015043
Map
Home Values in the Area
Average Home Value in this Area
Tax History
| Year | Tax Paid | Tax Assessment Tax Assessment Total Assessment is a certain percentage of the fair market value that is determined by local assessors to be the total taxable value of land and additions on the property. | Land | Improvement |
|---|---|---|---|---|
| 2024 | $5,498 | $337,084 | $50,765 | $286,319 |
| 2023 | $5,820 | $281,586 | $50,765 | $230,821 |
| 2022 | $6,347 | $281,586 | $50,765 | $230,821 |
| 2021 | $5,739 | $261,456 | $43,490 | $217,966 |
| 2020 | $5,415 | $251,077 | $43,490 | $207,587 |
| 2019 | $5,026 | $235,700 | $43,490 | $192,210 |
| 2018 | $4,860 | $226,110 | $33,900 | $192,210 |
| 2017 | $4,700 | $218,715 | $0 | $0 |
| 2016 | $4,706 | $218,715 | $33,900 | $184,815 |
| 2011 | -- | $0 | $35,400 | $172,530 |
Property History
| Date | Event | Price | List to Sale | Price per Sq Ft |
|---|---|---|---|---|
| 10/18/2025 10/18/25 | Price Changed | $475,000 | -5.0% | $200 / Sq Ft |
| 08/25/2025 08/25/25 | Price Changed | $499,950 | -3.9% | $210 / Sq Ft |
| 06/25/2025 06/25/25 | For Sale | $520,000 | -- | $219 / Sq Ft |
Source: REALTORS® of Greater Mid-Nebraska
MLS Number: 20250785
APN: 290-00164.00
- 2900 Wendell Dr
- 3132 Lake Park Ln
- 602 Dockside Cove
- 3202 Lake Park Ln
- 1106 Lakeridge Dr
- 3610 Wendell Dr
- E 33rd St
- XXX E Osborne Dr
- 3117 Frahm Ln
- 2608 Market Ln
- 2604 Market Ln
- 604 Brooking Cir
- 3008 E Laux Dr
- 3211 E Laux Dr
- 3221 Frahm Ln
- 3100 E Laux Dr
- 1407 N Denver Ave
- 514 W 14th St
- 1402 N Saint Joseph Ave
- 315 W 13th St
- 424 E 31st St
- 2314 Hudson Way
- 1015 Theatre Dr
- 1019 Theatre Dr
- 309 N 6th Ave
- 511 N Platte Ave Unit 1A
- 511 N Platte Ave Unit 511 1A
- 3601 Innate Cir
- 200 E Us Highway 34
- 2212 Chanticleer St
- 2208 Chanticleer St
- 2203 W Division St
- 409 S Madison St
- 603 Kennedy Dr Unit 603 Kennedy Drive Apt. #1
- 609 Kennedy Dr Unit 603 Kennedy Drive
- 415 S Cherry St
- 588 S Stuhr Rd
- 611 N Adams St
- 123 N Locust St Unit 502
- 1021 Starwood Ave
