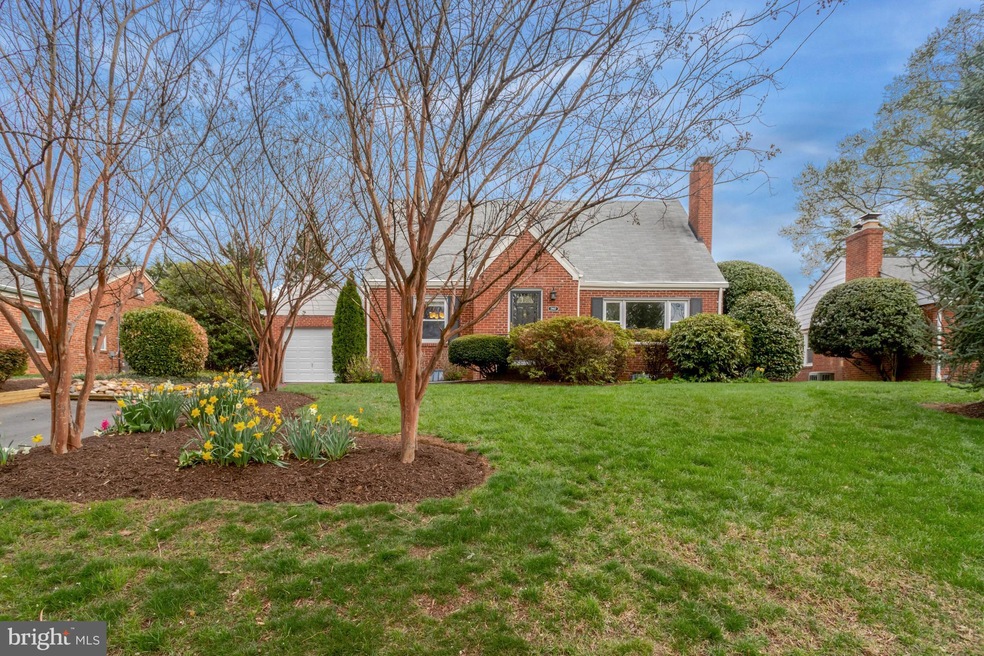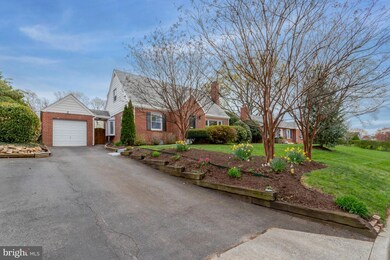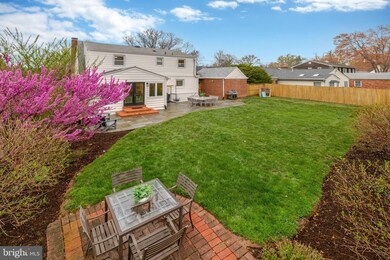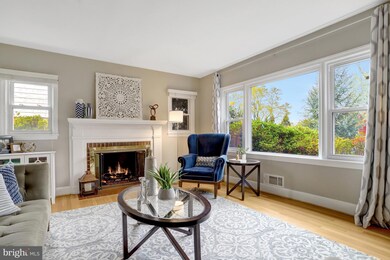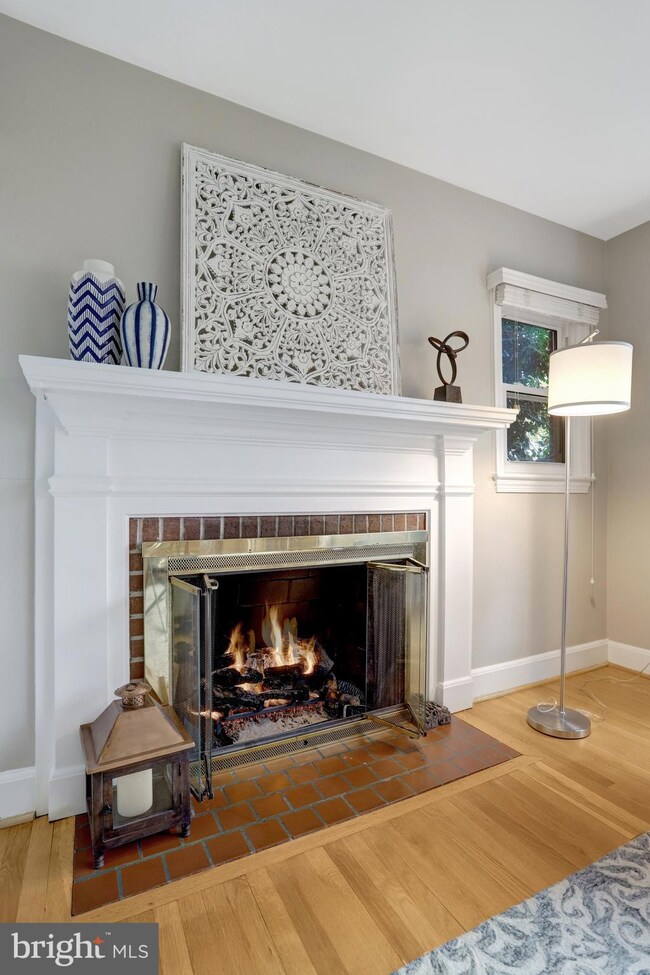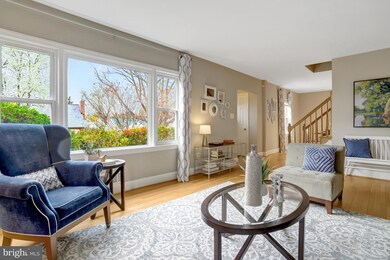
2907 Linden Ln Falls Church, VA 22042
Highlights
- Open Floorplan
- Sun or Florida Room
- Den
- Cape Cod Architecture
- No HOA
- 2-minute walk to Azalea Park
About This Home
As of April 2025This expanded 4-bedroom & 3-bathroom charming Cape Cod style residence with a detached garage is located in the highly sought-after Hillwood neighborhood of Falls Church. Offering over 2,380 sq ft of well-designed living space, this home sits on a beautifully landscaped and level .21-acre lot. The main level welcomes you with dual front door closets, a spacious living room with a cozy gas fireplace, a formal dining room, and an open-concept kitchen featuring stainless steel appliances. An additional main-level family room adds both convenience and flexibility leading to a sizable and charming rear addition flex space with vaulted ceilings and direct access to the backyard. Upstairs, the expanded layout includes a generous primary bedroom with ample storage, two additional bedrooms, and a full bathroom. The finished lower level enhances the home's versatility, offering a comfortable recreation room, an additional spacious flexible space/bedroom for visiting guests, and a full bathroom. Step outside to a private backyard retreat surrounded by mature trees and lush greenery. A spacious hardscape patio provides the perfect setting for outdoor entertaining or quiet evenings by the fire pit. This desirable location offers the convenience of being in close proximity to downtown Fall Church City, an award winning Saturday morning farmers market, a brand new Whole Foods, Cherry Hill Park, and an array of notable eateries like Ellie Bird, Harveys, Dogwood Tavern, North Side Social, Rare Bird, Liberty BBQ, Thompson Italian.., etc. Commuting is a breeze with easy access to East Falls Church Metro Station, routes 7, 29, 50, 66, and 495. The recently established Founders Row development provides additional eateries and will introduce an eight-screen movie theater.
Last Agent to Sell the Property
KW Metro Center License #0225234650 Listed on: 04/03/2025

Home Details
Home Type
- Single Family
Est. Annual Taxes
- $10,612
Year Built
- Built in 1951
Lot Details
- 9,046 Sq Ft Lot
- Property is zoned 140
Parking
- 1 Car Detached Garage
- Front Facing Garage
Home Design
- Cape Cod Architecture
- Block Foundation
Interior Spaces
- Property has 3 Levels
- Open Floorplan
- Ceiling Fan
- Self Contained Fireplace Unit Or Insert
- Gas Fireplace
- Family Room
- Living Room
- Dining Room
- Den
- Sun or Florida Room
- Storage Room
- Basement Fills Entire Space Under The House
Kitchen
- Stove
- Built-In Microwave
- Ice Maker
- Dishwasher
- Kitchen Island
- Disposal
Bedrooms and Bathrooms
- En-Suite Primary Bedroom
Laundry
- Dryer
- Washer
Outdoor Features
- Patio
Utilities
- Forced Air Heating System
- Natural Gas Water Heater
Community Details
- No Home Owners Association
- Hillwood Subdivision
Listing and Financial Details
- Tax Lot 88
- Assessor Parcel Number 0513 03 0088
Ownership History
Purchase Details
Home Financials for this Owner
Home Financials are based on the most recent Mortgage that was taken out on this home.Purchase Details
Home Financials for this Owner
Home Financials are based on the most recent Mortgage that was taken out on this home.Purchase Details
Home Financials for this Owner
Home Financials are based on the most recent Mortgage that was taken out on this home.Purchase Details
Home Financials for this Owner
Home Financials are based on the most recent Mortgage that was taken out on this home.Similar Homes in Falls Church, VA
Home Values in the Area
Average Home Value in this Area
Purchase History
| Date | Type | Sale Price | Title Company |
|---|---|---|---|
| Deed | $1,050,000 | Westcor Land Title | |
| Deed | $775,000 | Mbh Settlement Group Lc | |
| Warranty Deed | $670,500 | Key Title | |
| Warranty Deed | $635,000 | -- |
Mortgage History
| Date | Status | Loan Amount | Loan Type |
|---|---|---|---|
| Open | $787,500 | New Conventional | |
| Previous Owner | $302,600 | New Conventional | |
| Previous Owner | $300,000 | New Conventional | |
| Previous Owner | $67,000 | Adjustable Rate Mortgage/ARM | |
| Previous Owner | $536,400 | New Conventional | |
| Previous Owner | $440,000 | New Conventional | |
| Previous Owner | $55,400 | Credit Line Revolving | |
| Previous Owner | $435,000 | New Conventional |
Property History
| Date | Event | Price | Change | Sq Ft Price |
|---|---|---|---|---|
| 04/23/2025 04/23/25 | Sold | $1,050,000 | +7.7% | $441 / Sq Ft |
| 04/05/2025 04/05/25 | Pending | -- | -- | -- |
| 04/03/2025 04/03/25 | For Sale | $975,000 | +25.8% | $409 / Sq Ft |
| 05/15/2019 05/15/19 | Sold | $775,000 | 0.0% | $458 / Sq Ft |
| 04/15/2019 04/15/19 | Pending | -- | -- | -- |
| 04/11/2019 04/11/19 | For Sale | $775,000 | +15.6% | $458 / Sq Ft |
| 11/30/2016 11/30/16 | Sold | $670,500 | -2.1% | $397 / Sq Ft |
| 10/17/2016 10/17/16 | Pending | -- | -- | -- |
| 09/27/2016 09/27/16 | Price Changed | $685,000 | -1.4% | $405 / Sq Ft |
| 08/05/2016 08/05/16 | For Sale | $695,000 | -- | $411 / Sq Ft |
Tax History Compared to Growth
Tax History
| Year | Tax Paid | Tax Assessment Tax Assessment Total Assessment is a certain percentage of the fair market value that is determined by local assessors to be the total taxable value of land and additions on the property. | Land | Improvement |
|---|---|---|---|---|
| 2024 | $10,198 | $818,940 | $330,000 | $488,940 |
| 2023 | $10,073 | $840,280 | $330,000 | $510,280 |
| 2022 | $9,253 | $809,210 | $313,000 | $496,210 |
| 2021 | $8,805 | $709,020 | $298,000 | $411,020 |
| 2020 | $8,137 | $649,650 | $276,000 | $373,650 |
| 2019 | $3,895 | $603,860 | $256,000 | $347,860 |
| 2018 | $6,793 | $590,730 | $253,000 | $337,730 |
| 2017 | $7,120 | $577,110 | $246,000 | $331,110 |
| 2016 | $7,045 | $570,940 | $246,000 | $324,940 |
| 2015 | $6,548 | $548,470 | $239,000 | $309,470 |
| 2014 | $6,433 | $539,470 | $230,000 | $309,470 |
Agents Affiliated with this Home
-
Albert Bitici

Seller's Agent in 2025
Albert Bitici
KW Metro Center
(571) 775-0468
101 Total Sales
-
Bret Brock

Buyer's Agent in 2025
Bret Brock
Brock Realty
(703) 538-6030
70 Total Sales
-
Ellen Ing

Seller's Agent in 2019
Ellen Ing
RE/MAX
(703) 795-0648
82 Total Sales
-
Tyler Jeffrey

Buyer's Agent in 2019
Tyler Jeffrey
TTR Sotheby's International Realty
(202) 746-2319
292 Total Sales
-
Bethany Ellis

Seller's Agent in 2016
Bethany Ellis
Long & Foster
(703) 307-7003
87 Total Sales
-
V
Buyer's Agent in 2016
Virginia Turley
Ginny Turley, Realtor
Map
Source: Bright MLS
MLS Number: VAFX2230548
APN: 0513-03-0088
- 2911 Brook Dr
- 2915 Meadow Ln
- 6420 Spring Terrace
- 600 E Broad St
- 2821 Douglass Ave
- 3032 Knoll Dr
- 3012 Castle Rd
- 6420 Sleepy Ridge Rd
- 2907 Monroe Place
- 1010 N Tuckahoe St
- 6444 Eppard St
- 1000 N Sycamore St
- 1104 N Tuckahoe St
- 3035 Hazelton St
- 997 N Sycamore St
- 2907 Adams Place
- 109 Tinner Hill Rd
- 1008 N Roosevelt St
- 3104 Dashiell Rd
- 6715 Westcott Rd
