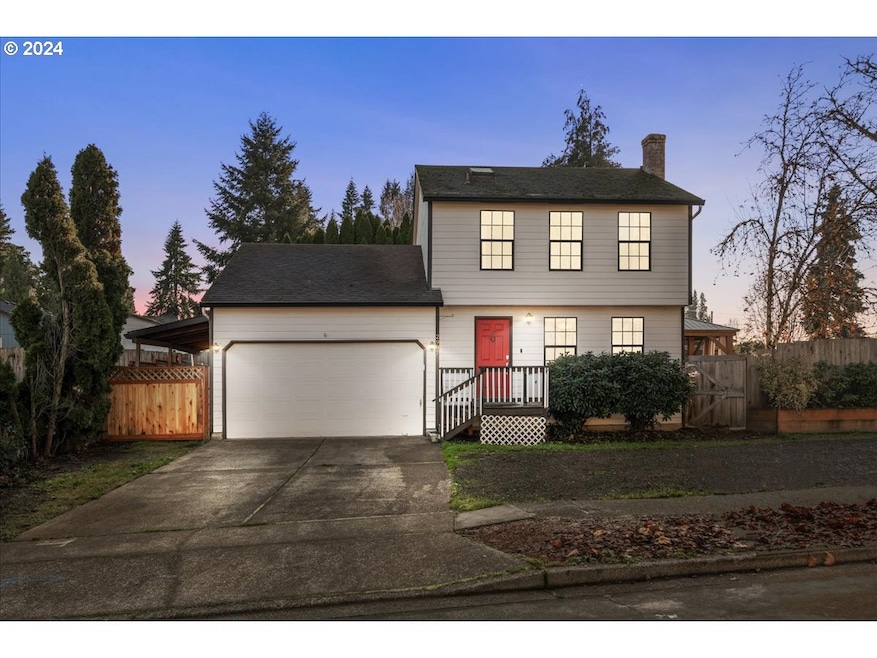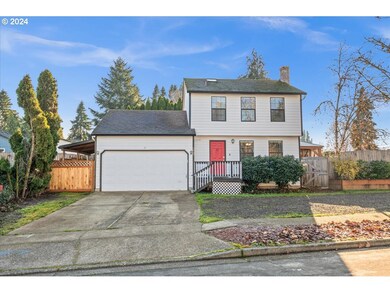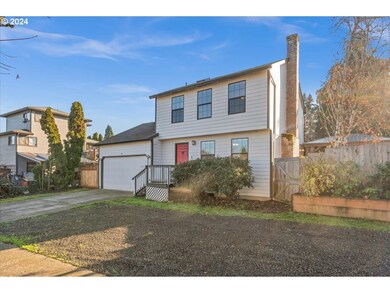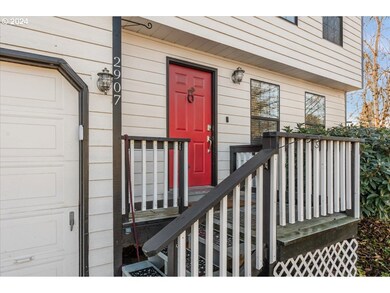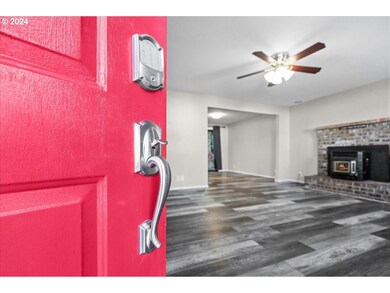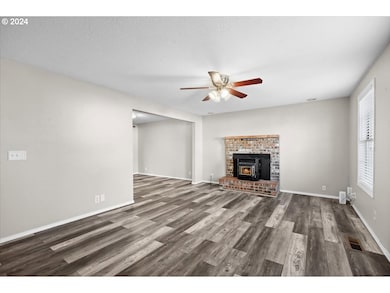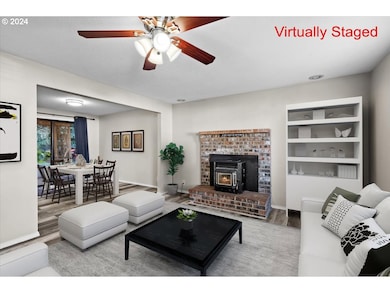Welcome to your dream home in "Oregon's Family Town"! This beautifully updated 3-bedroom, 2.5-bath home in Cornelius, Oregon, offers the perfect blend of modern comfort and small-town charm. Nestled on a spacious 1/4 acre corner lot, this property boasts recent updates, including fresh interior and exterior paint, stylish new laminate flooring, an upgraded kitchen, and a fully remodeled primary suite bathroom. Whether you're looking to entertain or relax, the fenced yard provides ample space for outdoor gatherings, gardening, or enjoying peaceful evenings in your private oasis. Cornelius, located in Washington County and part of the Portland metropolitan area, is renowned for its rolling hills, farms, and vineyards, making it an agricultural paradise. The home’s central location offers easy access to shopping, dining, Hillsboro schools, as well as convenient proximity to TV Highway and Highway 26, ideal for commuting to major employers like Intel and Nike. Combining a serene, small-town atmosphere with the conveniences of city living, this home is perfect for those seeking an abundance of space, parking, and modern upgrades. Don’t miss this opportunity to make it your own—schedule your tour today!

