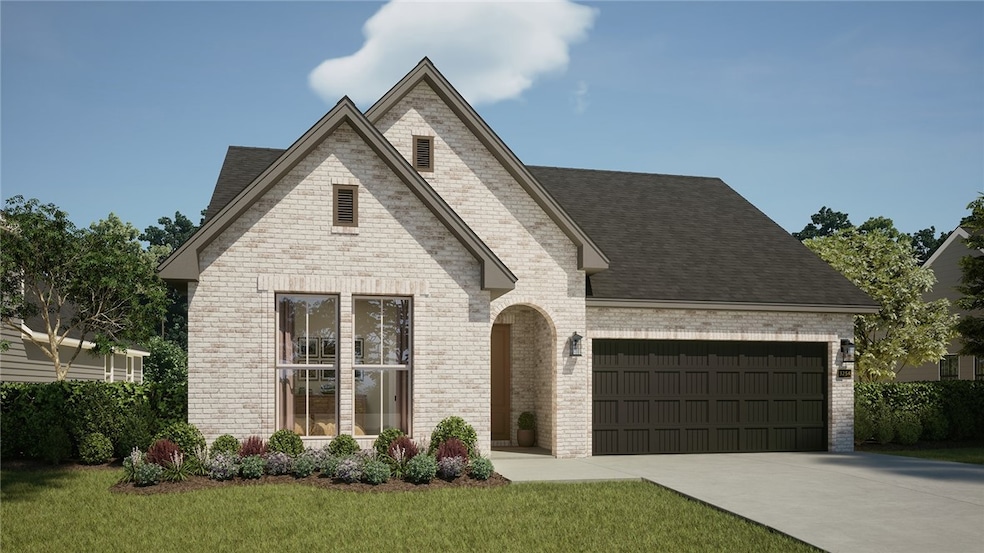
2907 S 15th St Rogers, AR 72758
Highlights
- New Construction
- Outdoor Fireplace
- Covered Patio or Porch
- Elza R. Tucker Elementary School Rated A-
- Quartz Countertops
- 2 Car Attached Garage
About This Home
As of June 2025Beautiful 3 Bedroom 2 Full Bath with many up-grade extras including : 3 CM Quartz on Kitchen Island and Perimeter, Upgrade Light Brick, Upgrade Front Door, Outdoor Wood Burning Fireplace on Enlarged Covered Patio, Luxury Vinyl Plank in Master and Secondary Bedrooms, Kitchen Cabinets to Ceiling, Single Oven with Gas Cooktop and Stainless Appliances.
Last Agent to Sell the Property
Buffington Homes of Arkansas Brokerage Phone: 479-251-1106 License #EB00008758 Listed on: 05/12/2025
Home Details
Home Type
- Single Family
Year Built
- Built in 2025 | New Construction
Lot Details
- 5,968 Sq Ft Lot
- Lot Dimensions are 52 x 115
- Back Yard Fenced
- Landscaped
HOA Fees
- $48 Monthly HOA Fees
Home Design
- Home to be built
- Block Foundation
- Slab Foundation
- Shingle Roof
- Architectural Shingle Roof
Interior Spaces
- 1,829 Sq Ft Home
- 1-Story Property
- Ceiling Fan
- Wood Burning Fireplace
- Double Pane Windows
- Vinyl Clad Windows
- Blinds
- Fire and Smoke Detector
- Washer and Dryer Hookup
Kitchen
- Range Hood
- Microwave
- Plumbed For Ice Maker
- Dishwasher
- Quartz Countertops
- Disposal
Flooring
- Carpet
- Luxury Vinyl Plank Tile
Bedrooms and Bathrooms
- 3 Bedrooms
- Split Bedroom Floorplan
- Walk-In Closet
- 2 Full Bathrooms
Parking
- 2 Car Attached Garage
- Garage Door Opener
Outdoor Features
- Covered Patio or Porch
- Outdoor Fireplace
Utilities
- Central Heating and Cooling System
- Heating System Uses Gas
- Programmable Thermostat
- Gas Water Heater
- High Speed Internet
- Phone Available
Community Details
- Real Clear Neighborhoods Association
- Blossom Woods Subdivision
Listing and Financial Details
- Legal Lot and Block 22 / 1
Similar Homes in Rogers, AR
Home Values in the Area
Average Home Value in this Area
Property History
| Date | Event | Price | Change | Sq Ft Price |
|---|---|---|---|---|
| 06/20/2025 06/20/25 | Sold | $518,131 | 0.0% | $283 / Sq Ft |
| 05/12/2025 05/12/25 | Pending | -- | -- | -- |
| 05/12/2025 05/12/25 | For Sale | $518,131 | -- | $283 / Sq Ft |
Tax History Compared to Growth
Agents Affiliated with this Home
-
Ron Hager
R
Seller's Agent in 2025
Ron Hager
Buffington Homes of Arkansas
(479) 957-6907
34 in this area
130 Total Sales
-
Tina Waggener

Buyer's Agent in 2025
Tina Waggener
Weichert, REALTORS Griffin Company Bentonville
(479) 586-3928
8 in this area
156 Total Sales
Map
Source: Northwest Arkansas Board of REALTORS®
MLS Number: 1307739
- 2907 S 14th Place
- 3003 S 14th St
- 1413 W Brooks Place
- 1419 W Brooks Place
- 1411 W Brooks Place
- 3005 S 14th St
- The Orchid Plan at Blossom Woods
- The Sutton Plan at Blossom Woods
- The Dogwood Plan at Blossom Woods
- The Kensington Plan at Blossom Woods
- The Easton Plan at Blossom Woods
- The Lavender Plan at Blossom Woods
- The Gramercy Plan at Blossom Woods
- 1400 W Chandler Ave
- 1355 W Pleasant Grove Rd
- 1401 W Brooks Place
- 961 W Laurel Ave
- 2006 W Chandler Ave
- 1313 Park St
- 1509 Concord St
