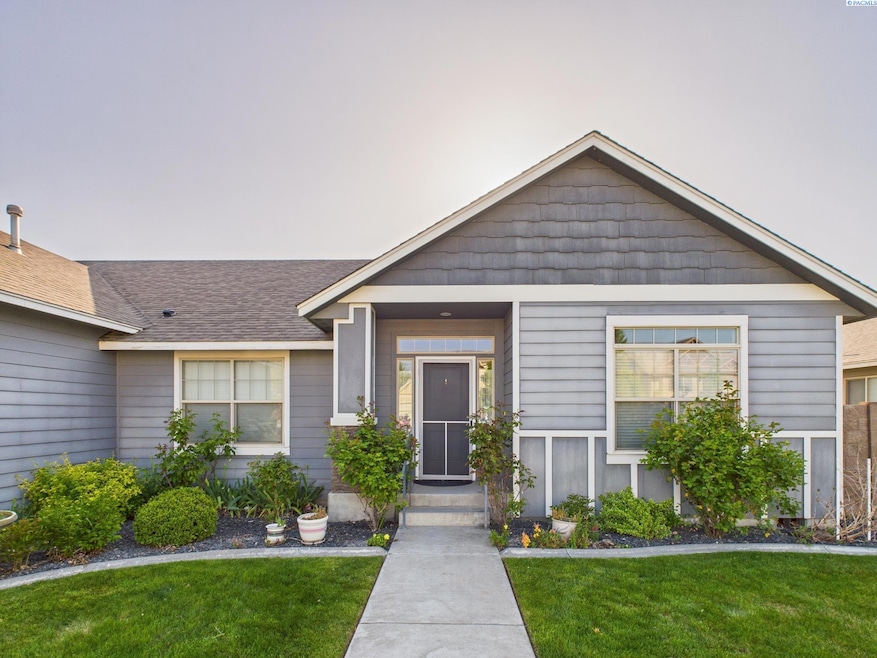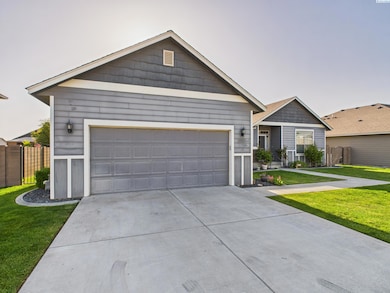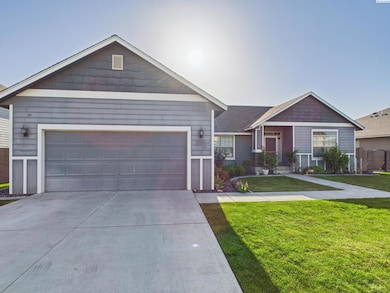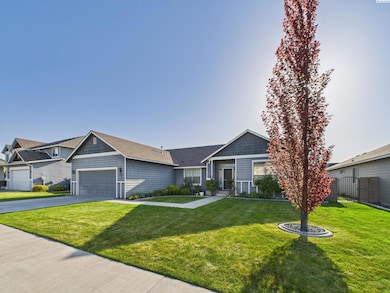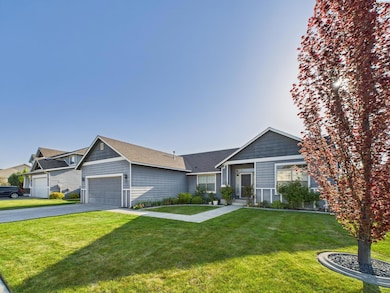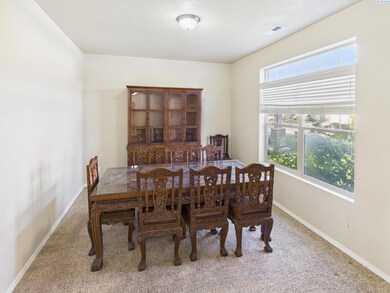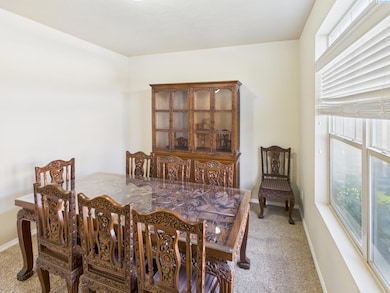2907 S Dawes St Kennewick, WA 99338
Estimated payment $2,652/month
Highlights
- Two Primary Bedrooms
- Wood Flooring
- Granite Countertops
- Vaulted Ceiling
- Bonus Room
- Formal Dining Room
About This Home
MLS# 283564 Step into your next chapter with this stunning 2012 Viking Builders home—where smart design meets modern living! Boasting 3 spacious bedrooms plus a versatile bonus room, this home delivers the flexibility today’s lifestyle demands. Work-from-home setup? Game room? Guest suite? You decide!You’ll love pulling into your 2-car garage, complete with an electric vehicle charger, ready for your next adventure. Walk inside and be wowed by the vaulted ceilings and expansive open-concept living space—flooded with natural light and designed for connection. Hosting? Easy. Relaxing? Even easier.The kitchen is a showstopper—oversized, open, and outfitted with granite countertops and plenty of counter space for the home chef or entertainer. Washer and dryer included, so you can move right in and start living.Let’s talk about the primary suite—a true retreat! Spacious and private, it features a luxury bath with a soaking tub, walk-in shower, and generous closet space. Total relaxation, right at home.Step outside to your fully fenced backyard—perfect for pets, kids, or summer BBQs. Whether you’re starting your day with a coffee or winding down with a glass of wine, this backyard is your sanctuary.High ceilings. Great flow. Solid build. Turnkey ready.
Home Details
Home Type
- Single Family
Est. Annual Taxes
- $3,479
Year Built
- Built in 2012
Lot Details
- 8,276 Sq Ft Lot
- Fenced
Home Design
- Concrete Foundation
- Composition Shingle Roof
- Masonry
Interior Spaces
- 1,948 Sq Ft Home
- 1-Story Property
- Coffered Ceiling
- Vaulted Ceiling
- Ceiling Fan
- Double Pane Windows
- Drapes & Rods
- Entrance Foyer
- Formal Dining Room
- Bonus Room
Kitchen
- Oven or Range
- Microwave
- Dishwasher
- Kitchen Island
- Granite Countertops
- Disposal
Flooring
- Wood
- Carpet
- Tile
Bedrooms and Bathrooms
- 3 Bedrooms
- Double Master Bedroom
- Walk-In Closet
- 2 Full Bathrooms
- Soaking Tub
Laundry
- Laundry Room
- Dryer
- Washer
Parking
- 2 Car Attached Garage
- Garage Door Opener
Outdoor Features
- Open Patio
Utilities
- Central Air
- Heating System Uses Gas
- Gas Available
- Cable TV Available
Community Details
- Electric Vehicle Charging Station
Map
Home Values in the Area
Average Home Value in this Area
Tax History
| Year | Tax Paid | Tax Assessment Tax Assessment Total Assessment is a certain percentage of the fair market value that is determined by local assessors to be the total taxable value of land and additions on the property. | Land | Improvement |
|---|---|---|---|---|
| 2024 | $3,479 | $464,210 | $95,000 | $369,210 |
| 2023 | $3,479 | $435,810 | $95,000 | $340,810 |
| 2022 | $2,556 | $283,930 | $55,000 | $228,930 |
| 2021 | $2,482 | $261,040 | $55,000 | $206,040 |
| 2020 | $2,592 | $245,780 | $55,000 | $190,780 |
| 2019 | $2,611 | $245,780 | $55,000 | $190,780 |
| 2018 | $2,901 | $253,410 | $55,000 | $198,410 |
| 2017 | $2,434 | $230,510 | $55,000 | $175,510 |
| 2016 | $2,868 | $210,480 | $52,000 | $158,480 |
| 2015 | $2,877 | $210,480 | $52,000 | $158,480 |
| 2014 | -- | $210,480 | $52,000 | $158,480 |
| 2013 | -- | $210,480 | $52,000 | $158,480 |
Property History
| Date | Event | Price | List to Sale | Price per Sq Ft | Prior Sale |
|---|---|---|---|---|---|
| 09/26/2025 09/26/25 | Pending | -- | -- | -- | |
| 09/08/2025 09/08/25 | Price Changed | $449,000 | -3.0% | $230 / Sq Ft | |
| 07/31/2025 07/31/25 | Price Changed | $463,000 | -1.5% | $238 / Sq Ft | |
| 07/06/2025 07/06/25 | Price Changed | $470,000 | -2.1% | $241 / Sq Ft | |
| 07/02/2025 07/02/25 | Price Changed | $480,000 | -2.0% | $246 / Sq Ft | |
| 04/23/2025 04/23/25 | For Sale | $490,000 | +69.0% | $252 / Sq Ft | |
| 07/13/2018 07/13/18 | Sold | $290,000 | -3.3% | $149 / Sq Ft | View Prior Sale |
| 06/10/2018 06/10/18 | Pending | -- | -- | -- | |
| 04/22/2018 04/22/18 | For Sale | $299,900 | +37.4% | $154 / Sq Ft | |
| 07/13/2012 07/13/12 | Sold | $218,326 | +9.3% | $112 / Sq Ft | View Prior Sale |
| 02/29/2012 02/29/12 | For Sale | $199,703 | -- | $103 / Sq Ft | |
| 02/25/2012 02/25/12 | Pending | -- | -- | -- |
Purchase History
| Date | Type | Sale Price | Title Company |
|---|---|---|---|
| Interfamily Deed Transfer | -- | Frontier Ttl & Closing Svcs | |
| Warranty Deed | $337,386 | Ticor Title Co | |
| Warranty Deed | $218,326 | Chicago Title | |
| Quit Claim Deed | $45,000 | Chicago Title | |
| Warranty Deed | $1,085,000 | Stewart Title Co |
Mortgage History
| Date | Status | Loan Amount | Loan Type |
|---|---|---|---|
| Open | $180,000 | New Conventional | |
| Closed | $180,000 | New Conventional | |
| Previous Owner | $214,370 | FHA |
Source: Pacific Regional MLS
MLS Number: 283564
APN: 116892020003021
- 2908 S Dawes Place
- 3011 S Dawes Place
- 3063 S Dawes Place
- 5301 W 26th Ave
- 6613 W 27th Ave
- 6629 W 27th Ave
- 6637 W 27th Ave
- 6669 W 27th Ave
- 6645 W 27th Ave
- 6685 W 27th Ave
- 6621 W 27th Ave
- 6653 W 27th Ave Unit Lot26
- 6677 W 27th Ave
- 5500 W 26th Ave
- 2409 S Edison St
- 2955 S Kellogg St
- 4668 W Hildebrand Blvd
- 5611 W 32nd Ave
- 4915 W 24th Ave
- 2601 S Irving St
