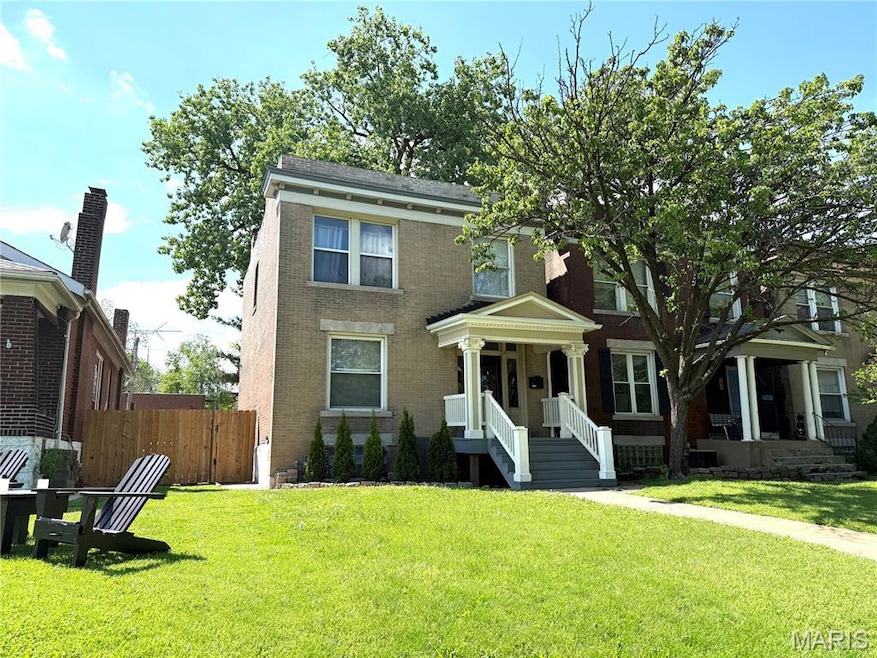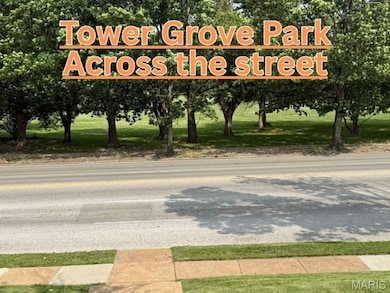
2907 S Kingshighway Blvd Saint Louis, MO 63139
Southwest Garden NeighborhoodHighlights
- Deck
- Traditional Architecture
- Private Yard
- Center Hall Plan
- Wood Flooring
- No HOA
About This Home
As of July 2025CITY LIVING AT ITS FINEST!! This home in Southwest Garden is renovated from top to bottom. Hardwood flooring spans throughout the main floor and leads you into the dining room and kitchen where you are greeted with a 5 panel accordion door that opens all the way up to a brand new deck. This creates the perfect indoor / outdoor entertaining space to host all of your family and friends. Granite countertops and all new appliances throughout the kitchen. Head upstairs to find the large master bedroom with a walk in closet, built in shelving, and large windows giving you all the natural lighting you need. There is a private walkway that leads directly from the spacious backyard directly to Odell Street, which always has plenty of parking available. This home is walking distance to Schnucks. Located directly across from Tower Grove Park and minutes from The Hill. Check Schools for accuracy.
Last Agent to Sell the Property
Mark Scheller Real Estate License #1999032825 Listed on: 06/04/2025
Home Details
Home Type
- Single Family
Est. Annual Taxes
- $1,944
Year Built
- Built in 1908 | Remodeled
Lot Details
- 3,781 Sq Ft Lot
- Lot Dimensions are 27' x 140'
- Fenced
- Level Lot
- Private Yard
Home Design
- Traditional Architecture
- Brick Exterior Construction
Interior Spaces
- 1,584 Sq Ft Home
- 2-Story Property
- Recessed Lighting
- Panel Doors
- Center Hall Plan
- Family Room
- Breakfast Room
- Dining Room
- Wood Flooring
- Fire and Smoke Detector
Kitchen
- Breakfast Bar
- Oven
- Gas Cooktop
- Microwave
Bedrooms and Bathrooms
- 3 Bedrooms
Basement
- Basement Fills Entire Space Under The House
- Laundry in Basement
Parking
- Alley Access
- No Driveway
- On-Street Parking
Outdoor Features
- Deck
- Front Porch
Schools
- Mason Elem. Elementary School
- Long Middle Community Ed. Center
- Roosevelt High School
Utilities
- Forced Air Heating and Cooling System
- Heating System Uses Natural Gas
- High Speed Internet
Community Details
- No Home Owners Association
Listing and Financial Details
- Assessor Parcel Number 4068-03-0270-0
Ownership History
Purchase Details
Home Financials for this Owner
Home Financials are based on the most recent Mortgage that was taken out on this home.Purchase Details
Home Financials for this Owner
Home Financials are based on the most recent Mortgage that was taken out on this home.Purchase Details
Home Financials for this Owner
Home Financials are based on the most recent Mortgage that was taken out on this home.Purchase Details
Home Financials for this Owner
Home Financials are based on the most recent Mortgage that was taken out on this home.Purchase Details
Purchase Details
Purchase Details
Home Financials for this Owner
Home Financials are based on the most recent Mortgage that was taken out on this home.Purchase Details
Home Financials for this Owner
Home Financials are based on the most recent Mortgage that was taken out on this home.Purchase Details
Purchase Details
Home Financials for this Owner
Home Financials are based on the most recent Mortgage that was taken out on this home.Purchase Details
Similar Homes in Saint Louis, MO
Home Values in the Area
Average Home Value in this Area
Purchase History
| Date | Type | Sale Price | Title Company |
|---|---|---|---|
| Quit Claim Deed | -- | None Listed On Document | |
| Warranty Deed | -- | None Listed On Document | |
| Warranty Deed | -- | None Listed On Document | |
| Warranty Deed | -- | None Listed On Document | |
| Warranty Deed | -- | None Listed On Document | |
| Warranty Deed | -- | None Available | |
| Special Warranty Deed | $73,000 | None Available | |
| Special Warranty Deed | -- | None Available | |
| Trustee Deed | $117,670 | None Available | |
| Warranty Deed | -- | None Available | |
| Special Warranty Deed | -- | Ctc | |
| Trustee Deed | $143,249 | None Available | |
| Warranty Deed | -- | Title Partners Llc | |
| Warranty Deed | -- | Ort |
Mortgage History
| Date | Status | Loan Amount | Loan Type |
|---|---|---|---|
| Open | $302,000 | VA | |
| Closed | $302,000 | VA | |
| Previous Owner | $221,000 | New Conventional | |
| Previous Owner | $90,000 | Construction | |
| Previous Owner | $119,434 | No Value Available | |
| Previous Owner | $118,494 | VA | |
| Previous Owner | $121,000 | Unknown | |
| Previous Owner | $118,000 | Purchase Money Mortgage | |
| Previous Owner | $136,000 | Fannie Mae Freddie Mac | |
| Previous Owner | $34,000 | Stand Alone Second |
Property History
| Date | Event | Price | Change | Sq Ft Price |
|---|---|---|---|---|
| 07/25/2025 07/25/25 | Sold | -- | -- | -- |
| 07/03/2025 07/03/25 | Pending | -- | -- | -- |
| 06/26/2025 06/26/25 | Price Changed | $305,000 | -3.1% | $193 / Sq Ft |
| 06/12/2025 06/12/25 | Price Changed | $314,900 | -1.6% | $199 / Sq Ft |
| 06/04/2025 06/04/25 | For Sale | $319,900 | +23.1% | $202 / Sq Ft |
| 04/07/2020 04/07/20 | Sold | -- | -- | -- |
| 03/07/2020 03/07/20 | Pending | -- | -- | -- |
| 03/04/2020 03/04/20 | Price Changed | $259,900 | -1.0% | $164 / Sq Ft |
| 02/11/2020 02/11/20 | Price Changed | $262,500 | -0.9% | $166 / Sq Ft |
| 01/16/2020 01/16/20 | For Sale | $264,900 | +253.2% | $167 / Sq Ft |
| 04/24/2018 04/24/18 | Sold | -- | -- | -- |
| 03/29/2018 03/29/18 | Pending | -- | -- | -- |
| 03/26/2018 03/26/18 | For Sale | $75,000 | 0.0% | $47 / Sq Ft |
| 03/24/2018 03/24/18 | Pending | -- | -- | -- |
| 03/16/2018 03/16/18 | For Sale | $75,000 | 0.0% | $47 / Sq Ft |
| 03/12/2018 03/12/18 | Pending | -- | -- | -- |
| 03/05/2018 03/05/18 | For Sale | $75,000 | -- | $47 / Sq Ft |
Tax History Compared to Growth
Tax History
| Year | Tax Paid | Tax Assessment Tax Assessment Total Assessment is a certain percentage of the fair market value that is determined by local assessors to be the total taxable value of land and additions on the property. | Land | Improvement |
|---|---|---|---|---|
| 2025 | $1,944 | $27,090 | $1,920 | $25,170 |
| 2024 | $1,850 | $22,890 | $1,920 | $20,970 |
| 2023 | $1,850 | $22,890 | $1,920 | $20,970 |
| 2022 | $1,721 | $20,480 | $1,920 | $18,560 |
| 2021 | $1,718 | $20,480 | $1,920 | $18,560 |
| 2020 | $1,606 | $19,270 | $1,920 | $17,350 |
| 2019 | $1,551 | $18,660 | $1,920 | $16,740 |
| 2018 | $1,747 | $20,410 | $1,920 | $18,490 |
| 2017 | $1,717 | $20,410 | $1,920 | $18,490 |
| 2016 | $1,528 | $17,900 | $1,920 | $15,980 |
| 2015 | $1,387 | $17,900 | $1,920 | $15,980 |
| 2014 | $1,346 | $17,900 | $1,920 | $15,980 |
| 2013 | -- | $17,370 | $1,920 | $15,450 |
Agents Affiliated with this Home
-
Mark Scheller

Seller's Agent in 2025
Mark Scheller
Mark Scheller Real Estate
(636) 532-8100
1 in this area
151 Total Sales
-
Sal Alu

Buyer's Agent in 2025
Sal Alu
Alu Real Estate Partners
(314) 537-7587
2 in this area
215 Total Sales
-
Ashley Dailey

Seller's Agent in 2020
Ashley Dailey
Elevate Realty, LLC
(314) 332-3955
58 Total Sales
-
Dawn Krause

Buyer's Agent in 2020
Dawn Krause
Keller Williams Chesterfield
(314) 936-3182
1 in this area
728 Total Sales
-
Benjamin Nichols
B
Seller's Agent in 2018
Benjamin Nichols
Nichols & Associates Real Estate
(314) 914-0027
262 Total Sales
-
F
Buyer's Agent in 2018
Frank Kuszaj
Realty Executives
Map
Source: MARIS MLS
MLS Number: MIS25029095
APN: 4068-03-0270-0
- 4936 Odell St
- 4810 Arsenal St
- 4923 Reber Place
- 4989 Odell St
- 4942 Kemper Ave
- 6820 Magnolia Ave
- 3123 Alfred Ave
- 2907 Brannon Ave
- 3211 Portis Ave
- 3173 Alfred Ave
- 4418 Connecticut St
- 4324 Arsenal St
- 5363 Arsenal St
- 4960 Fyler Ave
- 5344 Southwest Ave
- 4615 Shenandoah Ave
- 2235 Cuggiono Ct
- 3209 Morganford Rd
- 4959 Fairview Ave
- 5416 Odell St






