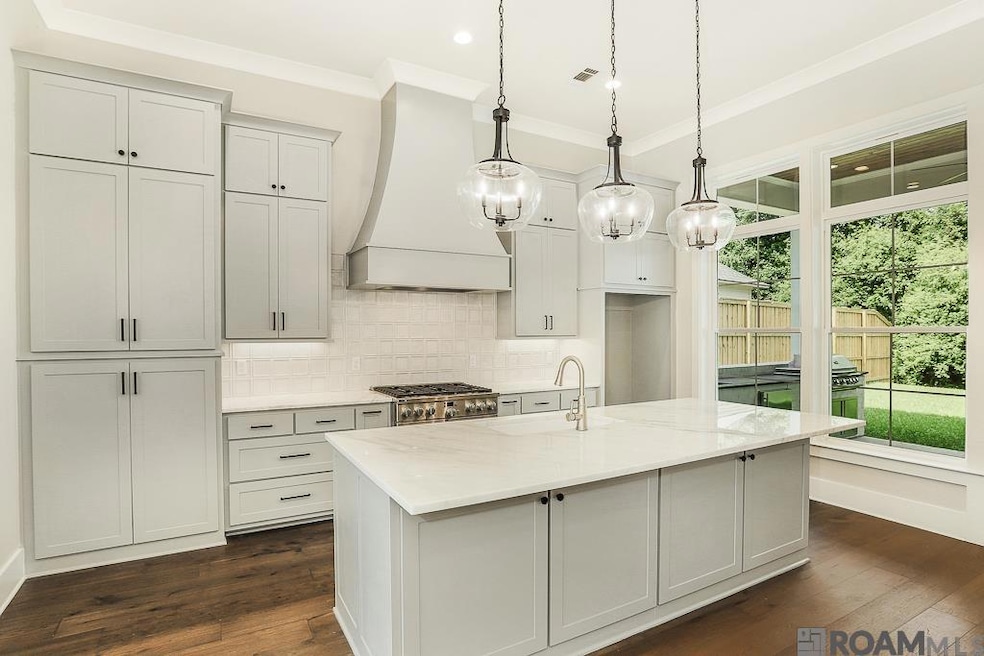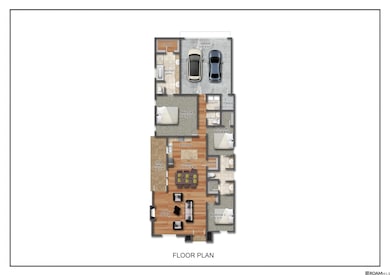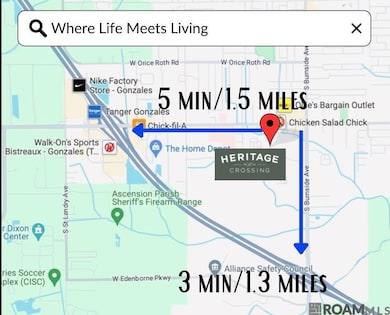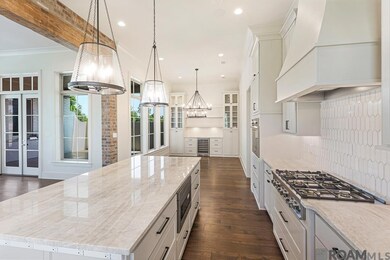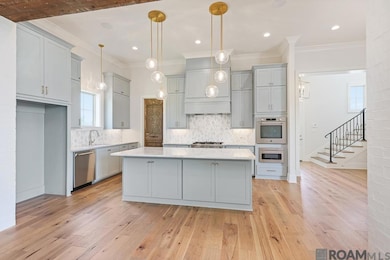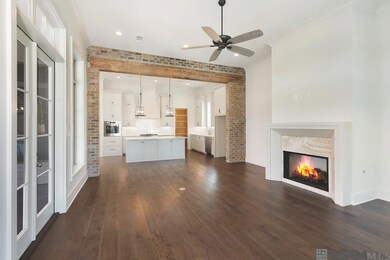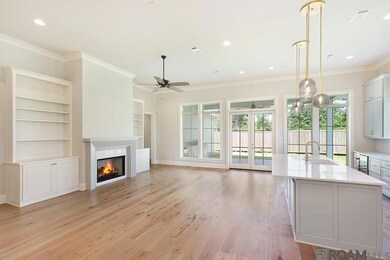2907 Saint Luke Ave Gonzales, LA 70737
Estimated payment $3,388/month
Highlights
- Water Access
- New Construction
- Freestanding Bathtub
- Pecan Grove Primary School Rated A-
- Contemporary Architecture
- Covered Patio or Porch
About This Home
Build your dream home in Ascension's most exciting new development, Heritage Crossing! Located just 20 minutes from Baton Rouge & 45 minutes from New Orleans. Residents can enjoy a culinary experience at Alexander's Grocery, arts and entertainment at the PACE Center, spa conveniences at Bronier and fitness classes at OrangeTheory, plus many more dining options and places of interest- all in the community and just a short golf cart ride away. Please visit our on-site Agent for your tour at the Heritage Crossing model home, located at 2913 Saint Michael Saturday and Sunday 12-4p. This is proposed construction of a custom home to be built by Bond Construction and ready Spring 2026 with Buyer choosing all custom finishes. Plan can be changed to Buyer specifications and many other plan options are available. Photos are of homes previously built and meant to illustrate finishes. Homes in Heritage Crossing include 12 ft ceilings, chef's kitchens with custom cabinetry and built in appliance packages, 8 foot doors, freestanding bathtubs in the primary bath, and large frameless glass-enclosed showers with tile accent walls extending to the ceiling. This plan includes a spacious primary bedroom and two secondary bedrooms thoughtfully placed with a shared guest bath, maximizing privacy from one another. An additional guest powder room is easily accessible just down the hall. French doors open to a courtyard seamlessly blending indoor and outdoor living and include prep for a full outdoor kitchen, creating a space ideal for enjoying friends and family. For maximum utility, you'll find a laundry room finished with cabinetry, and storage room in the garage. Planned community pool coming soon. Call today for your private tour!
Home Details
Home Type
- Single Family
Year Built
- New Construction
Lot Details
- 5,227 Sq Ft Lot
- Lot Dimensions are 45 x 118
HOA Fees
- $100 Monthly HOA Fees
Home Design
- Contemporary Architecture
- Slab Foundation
- Frame Construction
- Shingle Roof
Interior Spaces
- 2,046 Sq Ft Home
- 1-Story Property
- Crown Molding
- Ceiling height of 9 feet or more
- Ceiling Fan
- Ceramic Tile Flooring
Kitchen
- Oven
- Gas Cooktop
- Dishwasher
- Disposal
Bedrooms and Bathrooms
- 3 Bedrooms
- En-Suite Bathroom
- Walk-In Closet
- Double Vanity
- Freestanding Bathtub
- Soaking Tub
- Separate Shower
Laundry
- Laundry Room
- Washer and Gas Dryer Hookup
Home Security
- Home Security System
- Fire and Smoke Detector
Parking
- 2 Car Garage
- Rear-Facing Garage
- Garage Door Opener
Outdoor Features
- Water Access
- Covered Patio or Porch
Utilities
- Cooling Available
- Heating Available
Community Details
Overview
- Built by Bond Construction Company, LLC
- Heritage Crossing Subdivision
Amenities
- Shops
Recreation
- Park
Map
Home Values in the Area
Average Home Value in this Area
Property History
| Date | Event | Price | List to Sale | Price per Sq Ft |
|---|---|---|---|---|
| 12/10/2024 12/10/24 | For Sale | $523,500 | -- | $256 / Sq Ft |
Source: Greater Baton Rouge Association of REALTORS®
MLS Number: 2024022099
- 2837 Saint Michael Ave
- 2861 Saint Michael Ave
- 2885 St Michael Ave
- 2819 St Michael Ave
- 2848 Saint Michael Ave
- 2791 Saint Michael Ave
- 2901 Saint Michael Ave
- 2836 Saint Michael Ave
- 2820 Saint Michael Ave
- 2913 St Michael Ave
- 2906 Saint Michael Ave
- 2777 Saint Michael Ave
- 750 Saint Barnabas Ln
- 774 Saint Barnabas Ln
- 765 Saint Barnabas Ln
- 2862 Saint Michael Ave
- 2924 Saint Michael Ave
- 2935 Saint Michael Ave
- 2948 S Roth Ave
- 609 St Francis Pkwy
- 915 W Tony St
- 2020 S Veterans Blvd
- 2163 S Veterans Blvd
- 2009 S Veterans Blvd
- 1117 E Lynne St
- 2419 W Orice Roth Rd
- 39500 Ridgeland Dr
- 1222 E Grace St
- 225 N Rosewood Ave
- 7531 Trailview Dr
- 2110 S Ormond Ave
- 11459 Legacy Oaks Ln
- 8182 Treeline Dr
- 39455 Legacy Lake Dr
- 659 Douglas Andrew Ave
- 1612 N Coontrap Rd Unit 26
- 1909 N Airline Hwy
- 41063 Cannon Rd
