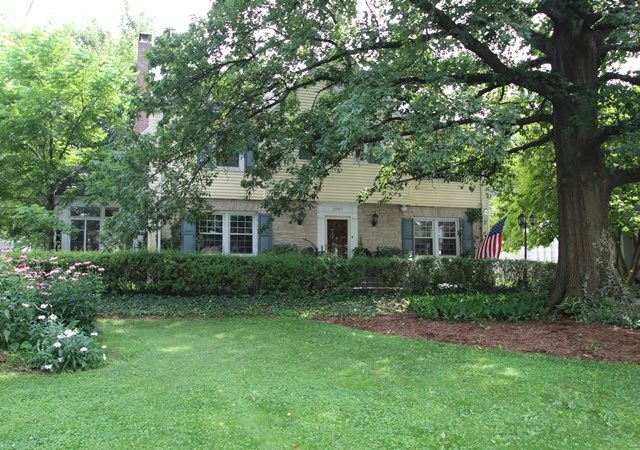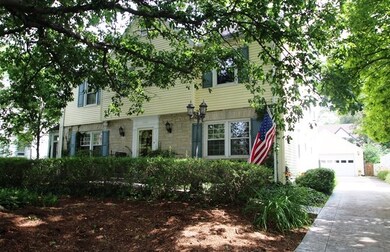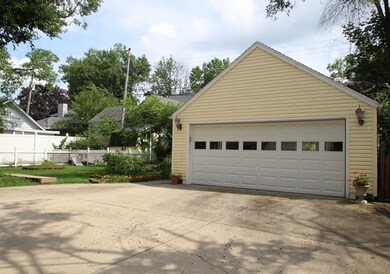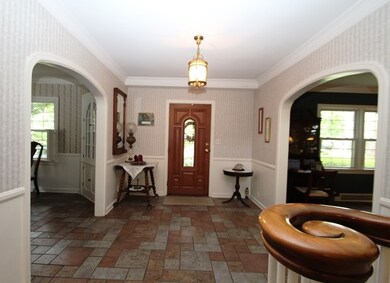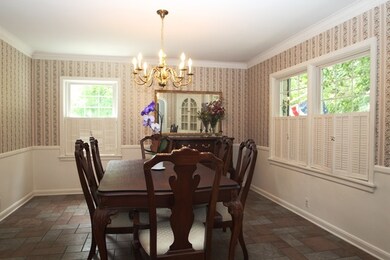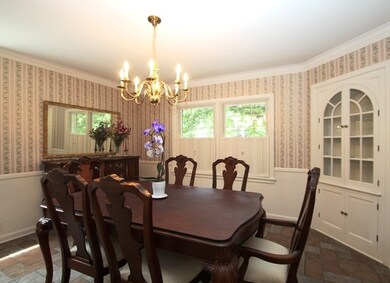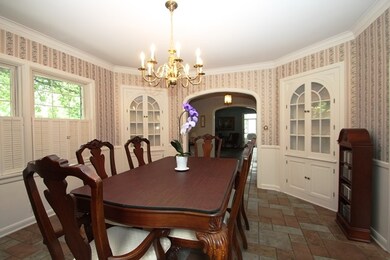
2907 W University Ave Muncie, IN 47304
Kenmore NeighborhoodHighlights
- Partially Wooded Lot
- Wood Flooring
- Formal Dining Room
- Traditional Architecture
- Whirlpool Bathtub
- Picket Fence
About This Home
As of September 2019Location, character, charm this home has all these amenities and much more. Spacious entry with newer tile flooring & arched doorways leads to formal dining room or formal living room (both with tile flooring & crown molding). Living room has wood burning fireplace and access to one of two enclosed porches. Another enclosed porch is located off upstairs hallway. Built-in corner cabinets in dining room. Eat-in kitchen features solid surface countertops, cherry cabinets, convection wall oven, built-in microwave, trash compactor, & tile back splash. Main floor laundry room includes pantry cabinet with pull-out drawers, folding counter, hanging bar & half bath. Master suite has recently updated bath with tile shower. Fourth bedroom features built-in cabinets & book shelves. Upstairs guest bath has jetted tub/shower & large linen closet. Finished basement includes family room, kitchenette complete with sink/disposal/refrigerator/microwave/eating bar, full bath with tile shower, bedroom (no window), & workshop with peg board, 2 double storage closets, & 2 water heaters. Enjoying the outdoors is easy with the built-in gas grill and back yard deck. Walking distance to Ball State University & IU/Ball Memorial Hospital. Perfectly maintained inside & out.
Last Agent to Sell the Property
Coldwell Banker Real Estate Group Listed on: 07/13/2017

Home Details
Home Type
- Single Family
Est. Annual Taxes
- $1,765
Year Built
- Built in 1937
Lot Details
- 10,019 Sq Ft Lot
- Lot Dimensions are 70x145
- Kennel
- Picket Fence
- Privacy Fence
- Vinyl Fence
- Landscaped
- Partially Wooded Lot
Parking
- 2 Car Detached Garage
- Garage Door Opener
- Driveway
Home Design
- Traditional Architecture
- Asphalt Roof
- Vinyl Construction Material
- Limestone
Interior Spaces
- 2-Story Property
- Built-in Bookshelves
- Crown Molding
- Ceiling Fan
- Wood Burning Fireplace
- Insulated Windows
- Entrance Foyer
- Living Room with Fireplace
- Formal Dining Room
Kitchen
- Eat-In Kitchen
- Electric Oven or Range
- Laminate Countertops
Flooring
- Wood
- Carpet
- Tile
- Vinyl
Bedrooms and Bathrooms
- 4 Bedrooms
- Cedar Closet
- Whirlpool Bathtub
- Bathtub With Separate Shower Stall
- Garden Bath
Laundry
- Laundry on main level
- Washer and Electric Dryer Hookup
Attic
- Storage In Attic
- Pull Down Stairs to Attic
Finished Basement
- Basement Fills Entire Space Under The House
- Sump Pump
- 1 Bathroom in Basement
Home Security
- Storm Doors
- Fire and Smoke Detector
Utilities
- Forced Air Heating and Cooling System
- Heating System Uses Gas
- Cable TV Available
Additional Features
- Porch
- Suburban Location
Listing and Financial Details
- Assessor Parcel Number 18-11-08-308-004.000-003
Ownership History
Purchase Details
Home Financials for this Owner
Home Financials are based on the most recent Mortgage that was taken out on this home.Purchase Details
Home Financials for this Owner
Home Financials are based on the most recent Mortgage that was taken out on this home.Similar Homes in Muncie, IN
Home Values in the Area
Average Home Value in this Area
Purchase History
| Date | Type | Sale Price | Title Company |
|---|---|---|---|
| Warranty Deed | -- | In Title | |
| Deed | -- | -- |
Mortgage History
| Date | Status | Loan Amount | Loan Type |
|---|---|---|---|
| Open | $244,000 | New Conventional | |
| Closed | $242,250 | New Conventional |
Property History
| Date | Event | Price | Change | Sq Ft Price |
|---|---|---|---|---|
| 09/03/2019 09/03/19 | Sold | $255,000 | -1.9% | $71 / Sq Ft |
| 07/26/2019 07/26/19 | Pending | -- | -- | -- |
| 07/26/2019 07/26/19 | For Sale | $259,900 | +13.5% | $72 / Sq Ft |
| 08/18/2017 08/18/17 | Sold | $229,000 | -4.2% | $64 / Sq Ft |
| 07/28/2017 07/28/17 | Pending | -- | -- | -- |
| 07/13/2017 07/13/17 | For Sale | $239,000 | -- | $66 / Sq Ft |
Tax History Compared to Growth
Tax History
| Year | Tax Paid | Tax Assessment Tax Assessment Total Assessment is a certain percentage of the fair market value that is determined by local assessors to be the total taxable value of land and additions on the property. | Land | Improvement |
|---|---|---|---|---|
| 2024 | $3,287 | $317,900 | $20,100 | $297,800 |
| 2023 | $3,155 | $303,900 | $20,100 | $283,800 |
| 2022 | $2,817 | $270,100 | $20,100 | $250,000 |
| 2021 | $2,597 | $248,100 | $19,800 | $228,300 |
| 2020 | $2,354 | $223,800 | $19,800 | $204,000 |
| 2019 | $2,354 | $223,800 | $19,800 | $204,000 |
| 2018 | $2,508 | $239,200 | $19,800 | $219,400 |
| 2017 | $1,832 | $171,600 | $16,400 | $155,200 |
| 2016 | $1,832 | $171,600 | $16,400 | $155,200 |
| 2014 | $1,670 | $162,700 | $14,900 | $147,800 |
| 2013 | -- | $159,700 | $14,900 | $144,800 |
Agents Affiliated with this Home
-
M
Seller's Agent in 2019
Megan Smith
Viking Realty
-

Buyer's Agent in 2019
Laura Hernandez
Coldwell Banker Real Estate Group
(765) 744-5522
2 in this area
146 Total Sales
-

Buyer's Agent in 2017
Ryan Kramer
RE/MAX
(765) 717-2489
1 in this area
586 Total Sales
Map
Source: Indiana Regional MLS
MLS Number: 201732140
APN: 18-11-08-308-004.000-003
- 2801 W University Ave
- 308 N Forest Ave
- 3400 W University Ave
- 411 N Greenbriar Rd
- 3308 W Amherst Rd
- 2805 W Berwyn Rd
- 3313 W Torquay Rd
- 315 N Bittersweet Ln
- 310 S Shady Ln
- 3305 W Petty Rd
- 901 N Greenbriar Rd
- 213 S Brittain Ave
- 3400 W Petty Rd
- 313 S Brittain Ave
- 1304 N Tillotson Ave
- 3608 W Torquay Rd
- 1212 N Wildwood Ln
- 2912 W Ethel Ave
- 2601 W Godman Ave
- 1303 N Brentwood Ln
