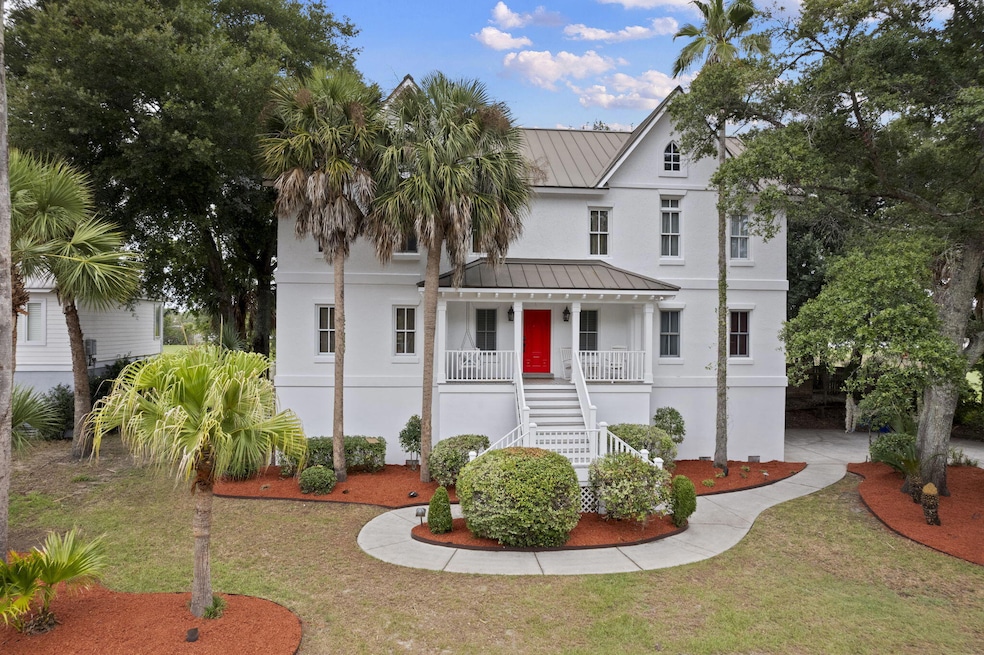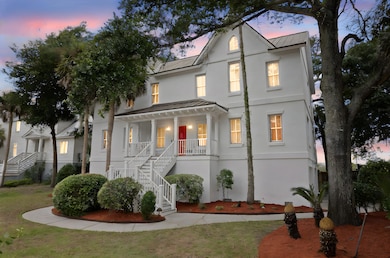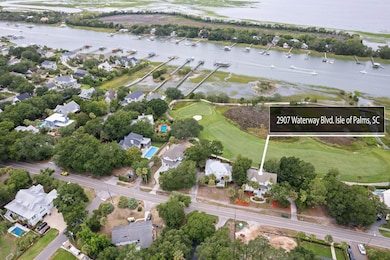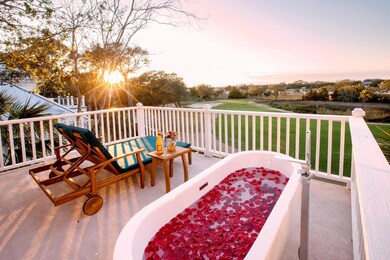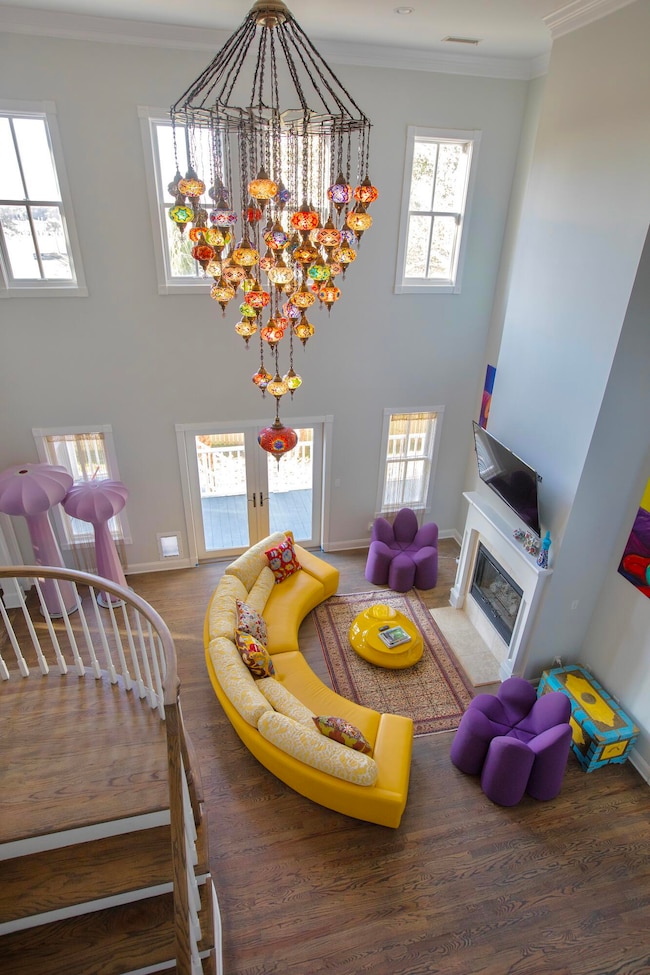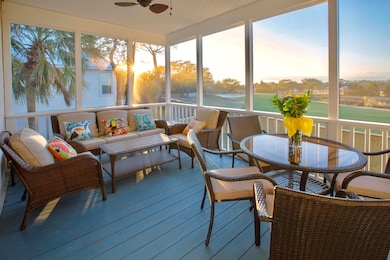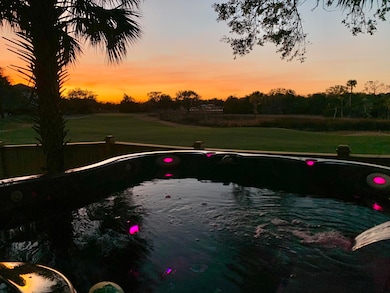2907 Waterway Blvd Isle of Palms, SC 29451
Estimated payment $13,434/month
Highlights
- On Golf Course
- Deck
- Cathedral Ceiling
- Sullivans Island Elementary School Rated A
- Traditional Architecture
- Wood Flooring
About This Home
Every detail of this 3-bedroom, 3.5-bath island home carries the mark of thoughtful craftsmanship and heart-led design. Created through the vision of three architects and one structural engineer, then lovingly fully remodeled in 2019, this is a home you don't just see--you feel it!Nestled on a tranquil quarter-acre overlooking the 8th green of Wild Dunes Golf Course, you'll greet each day with breathtaking views of the marsh and Intracoastal Waterway. From the soft morning light to the enchanting golden hour, this home is a sanctuary that harmonizes with nature.The screened porch and open deck stretch across the back of the house, presenting panoramic views that invite you to unwind and savor every moment.Step inside and you're welcomed into a two-story great room, where soaring ceilings meet the warm glow of a breathtaking handcrafted Turkish lamp, imported directly from Turkey. Light pours in from every angle, connecting the open kitchen, dining, and living areas.
The kitchen is a story of its own. Centered around an antique curator's desk from the Cannon Street Museum, it blends historic charm with modern beauty. A Bertazzoni Italian gas range, granite countertops, and custom cabinetry invite you to cook with intention and gather with loved ones.
Each of the three bedrooms provides a unique oversized private en-suite haven. The main upstairs suite opens to a private deck, featuring an outdoor soaking tub for two, inviting you to pause and immerse yourself in tranquility.
This home embodies both elegance and resilience. The exterior is constructed with Hebel Autoclaved Aerated Concrete, encased in authentic cement stucco, a material selected for its beauty as well as its strength against wind, fire, pests, and the passage of time. Paired with a 5-gauge metal roof designed to last 5 decades, this home offers peace of mind without sacrificing style.
One side of the garage offers parking for one car. The other side has been converted into a flexible bonus space; currently used as a game room, but ready to become whatever your life calls for next. A guest suite, a creative studio, a quiet retreat. The space is finished, spacious, and easy to reimagine.
Outside, an 8-person hot tub sits on an elevated deck, perfectly positioned to take in the panoramic views and unforgettable sunsets. It's a space made for unwinding, gathering, or simply watching the sky change color at the end of the day.
The backyard is fully and securely fenced, offering both privacy and possibility. With plenty of open space, it's ready to become whatever you imagine next, a garden, a play area, a backyard oasis that reflects your way of living.
Other things to note:
The home has been furnished with deep intention and care. Selling it furnished is an option that can be explored. While it's been a short-term rental for part of the year, it's never felt like a typical rental. The design, location, and attention to detail have made it stand out, and the numbers reflect that. For a buyer who wants the flexibility to enjoy it part-time and rent it out when they're away, this is a rare opportunity, as the home has already been seamlessly set up with secure owner's areas, making part-time rental both seamless and private. (Rental income details available upon request.)
And for someone looking to live here full-time, it's just as fitting. This is a home for someone who sees the value in quality, who appreciates lasting materials, refined aesthetics, and a space that feels as solid as it is beautiful.
Home Details
Home Type
- Single Family
Est. Annual Taxes
- $2,842
Year Built
- Built in 1997
Lot Details
- 10,019 Sq Ft Lot
- On Golf Course
- Level Lot
Parking
- 1 Car Garage
- Converted Garage
Home Design
- Traditional Architecture
- Raised Foundation
- Metal Roof
- Stucco
Interior Spaces
- 2,552 Sq Ft Home
- 2-Story Property
- Cathedral Ceiling
- Family Room
- Formal Dining Room
- Game Room
Kitchen
- Eat-In Kitchen
- Built-In Gas Oven
- Gas Range
- Dishwasher
Flooring
- Wood
- Ceramic Tile
Bedrooms and Bathrooms
- 3 Bedrooms
- Soaking Tub
Laundry
- Dryer
- Washer
Outdoor Features
- Deck
- Wrap Around Porch
Schools
- Sullivans Island Elementary School
- Laing Middle School
- Wando High School
Utilities
- Central Air
- No Heating
Map
Home Values in the Area
Average Home Value in this Area
Tax History
| Year | Tax Paid | Tax Assessment Tax Assessment Total Assessment is a certain percentage of the fair market value that is determined by local assessors to be the total taxable value of land and additions on the property. | Land | Improvement |
|---|---|---|---|---|
| 2024 | $2,842 | $33,280 | $0 | $0 |
| 2023 | $2,665 | $33,280 | $0 | $0 |
| 2022 | $2,639 | $33,280 | $0 | $0 |
| 2021 | $10,784 | $33,280 | $0 | $0 |
| 2020 | $2,772 | $31,280 | $0 | $0 |
| 2019 | $2,770 | $30,580 | $0 | $0 |
| 2017 | $2,685 | $32,580 | $0 | $0 |
| 2016 | $2,517 | $32,580 | $0 | $0 |
| 2015 | $2,696 | $32,580 | $0 | $0 |
| 2014 | $2,452 | $0 | $0 | $0 |
| 2011 | -- | $0 | $0 | $0 |
Property History
| Date | Event | Price | List to Sale | Price per Sq Ft | Prior Sale |
|---|---|---|---|---|---|
| 10/10/2025 10/10/25 | For Sale | $2,499,000 | +200.5% | $979 / Sq Ft | |
| 11/12/2019 11/12/19 | Sold | $831,600 | 0.0% | $326 / Sq Ft | View Prior Sale |
| 10/13/2019 10/13/19 | Pending | -- | -- | -- | |
| 06/08/2018 06/08/18 | For Sale | $831,600 | -- | $326 / Sq Ft |
Purchase History
| Date | Type | Sale Price | Title Company |
|---|---|---|---|
| Interfamily Deed Transfer | -- | None Available | |
| Deed | $831,600 | Weeks & Irvine Llc |
Mortgage History
| Date | Status | Loan Amount | Loan Type |
|---|---|---|---|
| Open | $664,800 | New Conventional |
Source: CHS Regional MLS
MLS Number: 25027556
APN: 571-06-00-152
- 3002 Waterway Blvd
- 18 Wills Way
- 7 Seahorse Ct
- 24 31st Ave
- 3007 Hartnett Blvd
- 24 26th Ave
- 6 29th Ave
- 6 30th Ave
- 11 Tabby Ln
- 23 26th Ave
- 3002 Cameron Blvd
- 3001 Buccaneer Rd
- 2404 Waterway Blvd
- 2904B Palm Blvd
- 2906 Palm Blvd
- 3105 Palm Blvd
- 1103 Palm Blvd
- 23 24th Ave
- 2407 Cameron Blvd
- 2407 Cameron Blvd Unit A & B
- 12 Seahorse Ct
- 17 26th Ave
- 2404 Waterway Blvd
- 9 20th Ave
- 3 20th Ave
- 1 Sand Dune Ln
- 806 Palm Blvd Unit A
- 16 Fairway Village Ln
- 416 Carolina Blvd
- 47 Twin Oaks Ln
- 2268 Hamlin Sound Cir
- 1600 Long Grove Dr Unit 226
- 1600 Long Grove Dr Unit 1721
- 1600 Long Grove Dr Unit 115
- 1496 Longspur Dr
- 2147 Oyster Reef Ln
- 2089 Oyster Reef Ln
- 1405 Long Grove Dr
- 1269 Center Lake Dr
- 1208 Winding Ridge Ct
