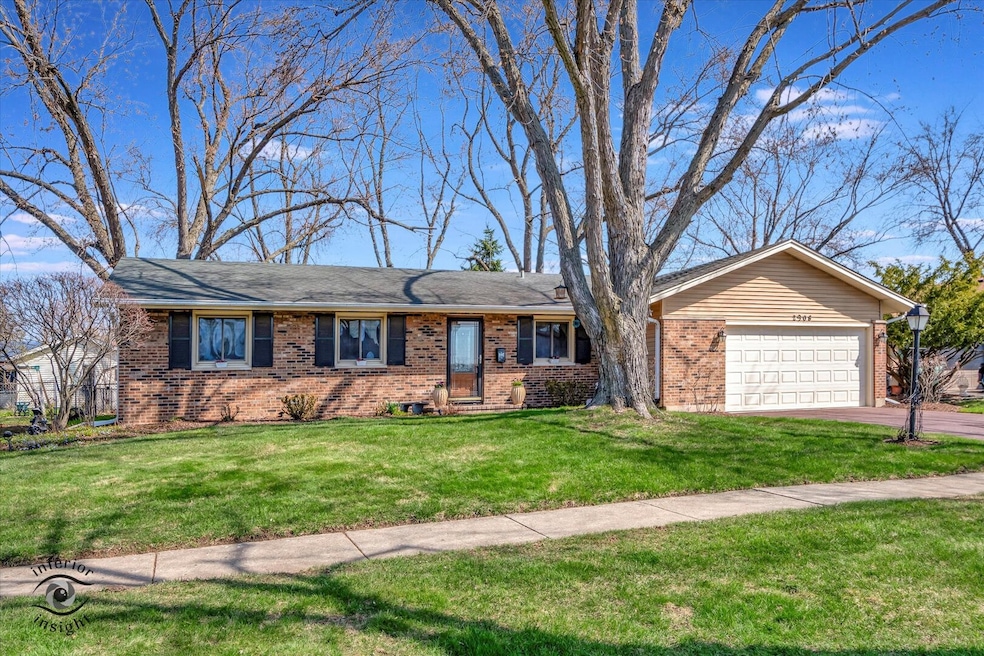
2908 71st St Woodridge, IL 60517
Hawthorne Hill NeighborhoodHighlights
- Ranch Style House
- Laundry Room
- Combination Dining and Living Room
- Meadowview Elementary School Rated A-
- Central Air
- 2-minute walk to Castaldo Park
About This Home
As of August 2025The CURB APPEAL will beckon you into this charming RANCH! Nestled amongst mature trees and gardens, across from a wonderful system of natural woods, lakes, and a river, you'll love the peaceful surroundings, and the many trails to enjoy! Up the paver path, enter into your one-level home! Boasting 3 bedrooms, 2 bathrooms, an eat-in kitchen, a large family room with sliders to the paver patio, a living room with bay windows overlooking the back gardens, and a dining room connected to the kitchen and living room. The primary bedroom has an en-suite bathroom! The laundry room is conveniently right off the kitchen, and directly across from the 2 car garage which has a bump-out for extra storage. With easy acces to the Woodridge Town Center, restaurants, shopping and medical facilities, don't wait to make this house your new nest!
Last Agent to Sell the Property
Coldwell Banker Real Estate Group License #471022194 Listed on: 05/05/2025

Home Details
Home Type
- Single Family
Est. Annual Taxes
- $6,931
Year Built
- Built in 1968
Lot Details
- Lot Dimensions are 71 x 108
Parking
- 2.1 Car Garage
- Parking Included in Price
Home Design
- Ranch Style House
- Brick Exterior Construction
Interior Spaces
- 1,424 Sq Ft Home
- Family Room
- Combination Dining and Living Room
- Laundry Room
Bedrooms and Bathrooms
- 3 Bedrooms
- 3 Potential Bedrooms
- 2 Full Bathrooms
Schools
- Meadowview Elementary School
- Thomas Jefferson Junior High Sch
- North High School
Utilities
- Central Air
- Heating System Uses Natural Gas
Community Details
- Winston Hills Subdivision, Ranch Floorplan
Ownership History
Purchase Details
Similar Homes in Woodridge, IL
Home Values in the Area
Average Home Value in this Area
Purchase History
| Date | Type | Sale Price | Title Company |
|---|---|---|---|
| Interfamily Deed Transfer | -- | None Available |
Mortgage History
| Date | Status | Loan Amount | Loan Type |
|---|---|---|---|
| Closed | $50,000 | Unknown | |
| Closed | $244,500 | Reverse Mortgage Home Equity Conversion Mortgage | |
| Closed | $140,000 | Unknown |
Property History
| Date | Event | Price | Change | Sq Ft Price |
|---|---|---|---|---|
| 08/08/2025 08/08/25 | Sold | $350,000 | -6.6% | $246 / Sq Ft |
| 07/09/2025 07/09/25 | Pending | -- | -- | -- |
| 06/25/2025 06/25/25 | For Sale | $374,900 | +7.1% | $263 / Sq Ft |
| 06/20/2025 06/20/25 | Off Market | $350,000 | -- | -- |
| 05/25/2025 05/25/25 | Pending | -- | -- | -- |
| 05/16/2025 05/16/25 | Off Market | $350,000 | -- | -- |
| 05/05/2025 05/05/25 | Pending | -- | -- | -- |
| 05/05/2025 05/05/25 | For Sale | $374,900 | -- | $263 / Sq Ft |
Tax History Compared to Growth
Tax History
| Year | Tax Paid | Tax Assessment Tax Assessment Total Assessment is a certain percentage of the fair market value that is determined by local assessors to be the total taxable value of land and additions on the property. | Land | Improvement |
|---|---|---|---|---|
| 2024 | $7,332 | $106,009 | $51,301 | $54,708 |
| 2023 | $6,931 | $96,750 | $46,820 | $49,930 |
| 2022 | $6,958 | $91,820 | $44,430 | $47,390 |
| 2021 | $6,616 | $88,350 | $42,750 | $45,600 |
| 2020 | $6,509 | $86,760 | $41,980 | $44,780 |
| 2019 | $6,285 | $83,000 | $40,160 | $42,840 |
| 2018 | $6,515 | $83,000 | $40,160 | $42,840 |
| 2017 | $6,318 | $80,200 | $38,810 | $41,390 |
| 2016 | $6,185 | $77,300 | $37,410 | $39,890 |
| 2015 | $6,052 | $72,790 | $35,230 | $37,560 |
| 2014 | $6,130 | $71,710 | $34,710 | $37,000 |
| 2013 | $6,037 | $71,880 | $34,790 | $37,090 |
Agents Affiliated with this Home
-

Seller's Agent in 2025
Megan Hicks
Coldwell Banker Real Estate Group
(815) 735-5648
1 in this area
38 Total Sales
-

Buyer's Agent in 2025
Elizabeth Hanson
Baird Warner
(630) 292-4070
8 in this area
76 Total Sales
Map
Source: Midwest Real Estate Data (MRED)
MLS Number: 12336847
APN: 08-23-414-014
- 7004 Roberts Dr
- 6824 Roberts Dr Unit 5
- 3108 Roberts Dr Unit 6
- 3030 Roberts Dr Unit 4
- 7211 Sprucewood Ave
- 7S745 State Route 53
- 2658 Sumac St
- 2601 Willow Ave
- 2699 Hobson Rd Unit 6
- 2460 Concord Dr
- 18 Woodsorrel Place
- 7 Woodsorrel Place
- 2485 Brunswick Cir Unit B2
- 2813 Forest Glen Pkwy
- 2408 Danbury Dr Unit A2
- 3323 Noble Dr
- 2720 Hobson Rd
- 2400 Danbury Dr Unit A2
- 2430 Brunswick Cir Unit 1A
- 23 Mashie Ct Unit 23
