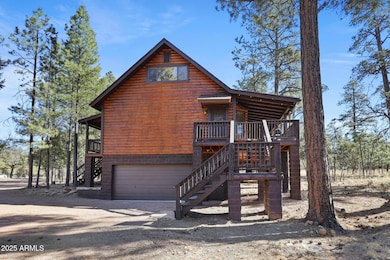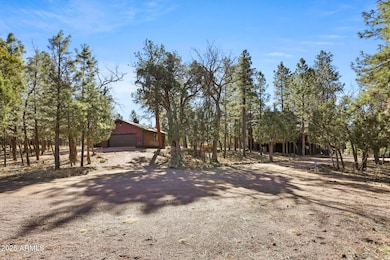2908 Apache Dr Happy Jack, AZ 86024
Estimated payment $3,400/month
Highlights
- Horses Allowed On Property
- Covered Patio or Porch
- Crown Molding
- Furnished
- Double Pane Windows
- Cooling Available
About This Home
Welcome to your dream home in Happy Jack, AZ—a meticulously maintained single-family home that effortlessly harmonizes luxury and comfort. Set on almost an acre lot, this property is a haven for those craving both privacy and community, nestled within a prestigious fire-wise neighborhood brimming with mature trees. Step inside this spacious 3 story home and be greeted by an abundance of natural light filtering through great windows that seamlessly blend the interior with the scenic outdoors. The heart of the home boasts a stylish gas fireplace, creating a warm and inviting atmosphere for family gatherings. Enjoy the elegance of wood faux blinds, wood window trim, and crown molding throughout, which speak to the detail-oriented craftsmanship that defines this property. The spacious layout includes 3 beautifully appointed bedrooms, master on main living floor, and two and a half bathrooms, providing ample space for family and guests alike. The finished basement can be utililized many ways, as a large 4th bedroom (has 2 closets), a great bunkhouse for the kids, a large office, TV room or a versatile game room, offering the perfect retreat for entertainment or relaxation. The newly updated vinyl plank flooring is both chic and durable, enhancing the home's modern aesthetic while ensuring easy maintenance. With new appliances in the kitchen, preparing meals becomes a delightful experience, complemented by scenic views of your sprawling, lush surroundings. Kitchen has a breakfast bar as well as a large dining area for entertaining. The new roof ensures peace of mind, promising longevity and protection for years to come.Outside, the covered decks invite you to unwind and revel in your natural surroundings. Whether sipping morning coffee or hosting an evening gathering, the covered decks serve as an idyllic extension of the home's living space. A well-maintained exterior underscores the pride of ownership, while the dual garage offers abundant space for vehicles and storage featuring both an attached and a detached option to suit various needs., as well as another small shed for yard tools etc. Life in Happy Jack offers more than just a home, it's a lifestyle. Beyond your threshold, enjoy the serenity provided by the mature trees and expansive lot, or explore near lakes, reservoir, hiking and trail rides within a short drive. The community's rich and engaging environment speaks for itself. This property represents a perfect harmony of tranquility and luxurious charm, and it awaits your presence. Don't miss this opportunity , to make your dream home your reality! Furnished
Home Details
Home Type
- Single Family
Est. Annual Taxes
- $2,320
Year Built
- Built in 1995
Lot Details
- 0.9 Acre Lot
- Desert faces the front and back of the property
HOA Fees
- $25 Monthly HOA Fees
Parking
- 4 Car Garage
- 2 Open Parking Spaces
- Garage Door Opener
Home Design
- Roof Updated in 2023
- Wood Frame Construction
- Composition Roof
Interior Spaces
- 2,022 Sq Ft Home
- 2-Story Property
- Furnished
- Crown Molding
- Ceiling Fan
- Gas Fireplace
- Double Pane Windows
- Family Room with Fireplace
- Finished Basement
- Basement Fills Entire Space Under The House
Kitchen
- Breakfast Bar
- Electric Cooktop
Flooring
- Floors Updated in 2024
- Carpet
- Tile
- Vinyl
Bedrooms and Bathrooms
- 4 Bedrooms
- 2.5 Bathrooms
Utilities
- Cooling Available
- Heating unit installed on the ceiling
- Heating System Uses Propane
Additional Features
- Covered Patio or Porch
- Horses Allowed On Property
Listing and Financial Details
- Tax Lot 579
- Assessor Parcel Number 403-43-052
Community Details
Overview
- Association fees include (see remarks), trash
- Starlight Pines Association, Phone Number (928) 477-2602
- Starlight Pines 4 Phase 4 Subdivision
Amenities
- Recreation Room
Map
Home Values in the Area
Average Home Value in this Area
Tax History
| Year | Tax Paid | Tax Assessment Tax Assessment Total Assessment is a certain percentage of the fair market value that is determined by local assessors to be the total taxable value of land and additions on the property. | Land | Improvement |
|---|---|---|---|---|
| 2025 | $2,428 | $49,941 | -- | -- |
| 2024 | $2,320 | $49,771 | -- | -- |
| 2023 | $2,134 | $38,221 | $0 | $0 |
| 2022 | $1,986 | $27,864 | $0 | $0 |
| 2021 | $1,920 | $26,886 | $0 | $0 |
| 2020 | $1,854 | $27,542 | $0 | $0 |
| 2019 | $1,744 | $26,021 | $0 | $0 |
| 2018 | $1,673 | $22,723 | $0 | $0 |
| 2017 | $1,615 | $21,281 | $0 | $0 |
| 2016 | $1,521 | $21,137 | $0 | $0 |
| 2015 | $1,505 | $20,958 | $0 | $0 |
Property History
| Date | Event | Price | List to Sale | Price per Sq Ft | Prior Sale |
|---|---|---|---|---|---|
| 11/17/2025 11/17/25 | Price Changed | $599,500 | -3.9% | $296 / Sq Ft | |
| 08/23/2025 08/23/25 | For Sale | $624,000 | 0.0% | $309 / Sq Ft | |
| 08/22/2025 08/22/25 | Off Market | $624,000 | -- | -- | |
| 07/28/2025 07/28/25 | Price Changed | $624,000 | -2.3% | $309 / Sq Ft | |
| 06/27/2025 06/27/25 | Price Changed | $639,000 | -1.7% | $316 / Sq Ft | |
| 05/23/2025 05/23/25 | Price Changed | $649,900 | -0.6% | $321 / Sq Ft | |
| 03/22/2025 03/22/25 | Price Changed | $654,000 | -0.8% | $323 / Sq Ft | |
| 01/21/2025 01/21/25 | For Sale | $659,000 | +75.7% | $326 / Sq Ft | |
| 11/20/2020 11/20/20 | Sold | $375,000 | -6.2% | $231 / Sq Ft | View Prior Sale |
| 10/12/2020 10/12/20 | For Sale | $399,900 | -- | $247 / Sq Ft |
Purchase History
| Date | Type | Sale Price | Title Company |
|---|---|---|---|
| Warranty Deed | $375,000 | First American Title Ins Co | |
| Interfamily Deed Transfer | -- | None Available | |
| Interfamily Deed Transfer | -- | None Available | |
| Warranty Deed | $237,000 | First American Title Ins Co | |
| Joint Tenancy Deed | $27,500 | First American Title |
Mortgage History
| Date | Status | Loan Amount | Loan Type |
|---|---|---|---|
| Open | $333,000 | New Conventional | |
| Previous Owner | $225,150 | New Conventional | |
| Previous Owner | $22,000 | Seller Take Back |
Source: Arizona Regional Multiple Listing Service (ARMLS)
MLS Number: 6807794
APN: 403-43-052
- 2768 Apache Dr
- 1755 Sugar Pine Dr Unit 232
- 1755 Sugar Pine Dr
- 2485 Apache Dr
- 4218 Stargazer Dr
- 4583 Cinch Cir
- 4302 Timberline Dr
- 3738 Apache Dr
- 4453 Navajo Dr Unit 358
- 2526 Well Water Rd Unit 322
- 2526 Well Water Rd
- 4089 Morning View Dr
- 5089 Morning View Dr Unit 5
- 5089 Morning View Dr
- 4966 Trail Cir
- 3812 Starlight Dr
- 2120 Aztec Cir Unit 171
- 1493 Green Ridge Dr
- 5236 Taos Cir Unit 152
- 2689 San Juan Dr







