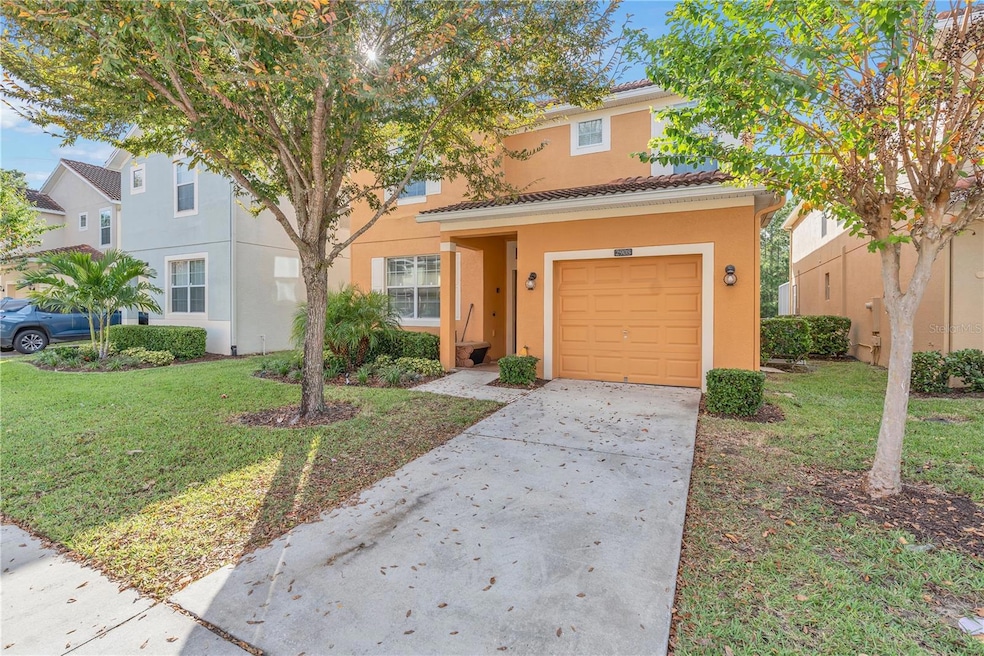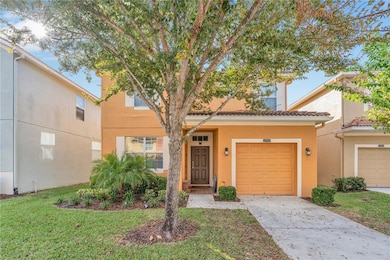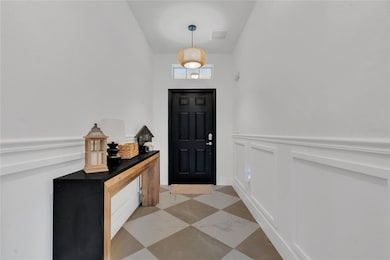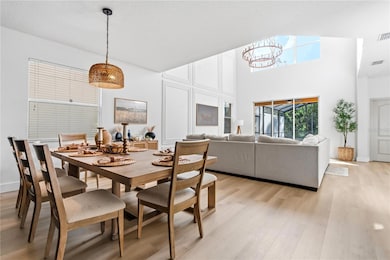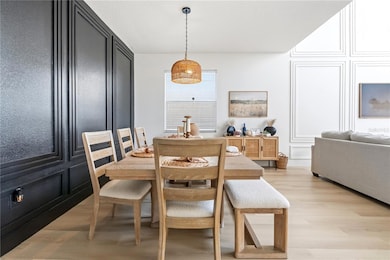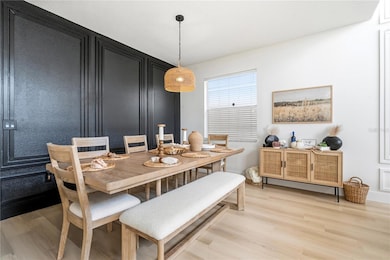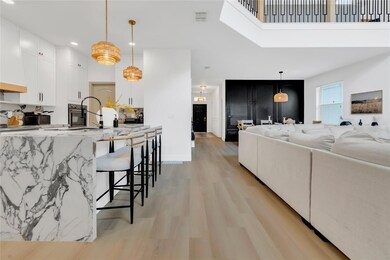2908 Banana Palm Dr Kissimmee, FL 34747
Estimated payment $4,216/month
Highlights
- Fitness Center
- View of Trees or Woods
- Clubhouse
- Screened Pool
- Open Floorplan
- Property is near public transit
About This Home
Located in the desirable Kissimmee area, this stunning 5-bedroom, 5-bathroom home offers 3,081 square feet of beautifully updated living space. Situated on Banana Palm Drive, you'll enjoy convenient access to shopping, restaurants, theme parks, major roads, and the airport, with a peaceful nature preserve backing up to the property. This two-story home features high vaulted ceilings and has been completely renovated with premium finishes throughout. The kitchen boasts brand new Forno appliances including a double wall oven, 36-inch French door electric range with convection, 40-inch refrigerator, and built-in microwave drawer. New porcelain countertops and updated cabinetry were installed in May 2025, along with an updated pantry and laundry room. Fresh luxury vinyl plank flooring flows throughout the entire home, complemented by custom tile entry and elegant shadow box molding in the living room, dining room, and entryway. The primary bathroom includes a modern bidet toilet for added comfort. Recent updates include a new hot water heater, pool filter, and HVAC system, plus new washer and dryer. The screened pool and spa area offers complete privacy with newly installed screens and conservation views. The resort-style community features a clubhouse, fitness center, tiki bar, community pool, hot tubs, splash park with waterslide, movie theater, store, sauna, and sports courts including shuffleboard, tennis, and basketball. This move-in ready home can be used as a short-term rental, making it an excellent investment opportunity in one of Florida's most sought-after locations.
Listing Agent
THE SIMON SIMAAN GROUP Brokerage Phone: 407-558-1396 License #3433122 Listed on: 11/09/2025
Open House Schedule
-
Sunday, November 23, 20251:00 to 3:00 pm11/23/2025 1:00:00 PM +00:0011/23/2025 3:00:00 PM +00:00Please press button to call security at the gate. Let them know you are there for the open house. Security will open the gate for you. Thank youAdd to Calendar
Home Details
Home Type
- Single Family
Est. Annual Taxes
- $7,250
Year Built
- Built in 2014
Lot Details
- 4,356 Sq Ft Lot
- East Facing Home
- Mature Landscaping
HOA Fees
- $660 Monthly HOA Fees
Parking
- 1 Car Attached Garage
- Driveway
Property Views
- Woods
- Pool
Home Design
- Mediterranean Architecture
- Slab Foundation
- Tile Roof
- Block Exterior
- Stucco
Interior Spaces
- 3,081 Sq Ft Home
- 2-Story Property
- Open Floorplan
- Vaulted Ceiling
- Ceiling Fan
- Sliding Doors
- Family Room Off Kitchen
- Living Room
- Laundry Room
Kitchen
- Eat-In Kitchen
- Range
- Microwave
- Dishwasher
- Solid Surface Countertops
- Solid Wood Cabinet
- Disposal
Flooring
- Carpet
- Ceramic Tile
Bedrooms and Bathrooms
- 5 Bedrooms
- Primary Bedroom on Main
- Walk-In Closet
- 5 Full Bathrooms
Pool
- Screened Pool
- In Ground Pool
- In Ground Spa
- Fence Around Pool
Outdoor Features
- Covered Patio or Porch
- Exterior Lighting
Location
- Property is near public transit
Schools
- Westside K-8 Elementary School
- Celebration High School
Utilities
- Central Heating and Cooling System
- Underground Utilities
- High Speed Internet
- Cable TV Available
Listing and Financial Details
- Visit Down Payment Resource Website
- Legal Lot and Block 3 / 1
- Assessor Parcel Number 06-25-27-4698-0001-0030
- $537 per year additional tax assessments
Community Details
Overview
- First Service Residential Association
- Paradise Palms Resort Ph 4 Subdivision
Amenities
- Sauna
- Clubhouse
Recreation
- Tennis Courts
- Community Basketball Court
- Community Playground
- Fitness Center
- Community Pool
Map
Home Values in the Area
Average Home Value in this Area
Tax History
| Year | Tax Paid | Tax Assessment Tax Assessment Total Assessment is a certain percentage of the fair market value that is determined by local assessors to be the total taxable value of land and additions on the property. | Land | Improvement |
|---|---|---|---|---|
| 2024 | $7,084 | $523,000 | $80,000 | $443,000 |
| 2023 | $7,084 | $418,660 | $0 | $0 |
| 2022 | $6,138 | $380,600 | $45,000 | $335,600 |
| 2021 | $4,849 | $280,300 | $38,000 | $242,300 |
| 2020 | $4,910 | $281,800 | $38,000 | $243,800 |
| 2019 | $5,046 | $276,700 | $38,000 | $238,700 |
| 2018 | $5,204 | $271,000 | $38,000 | $233,000 |
| 2017 | $5,525 | $285,500 | $38,000 | $247,500 |
| 2016 | $5,986 | $313,400 | $38,000 | $275,400 |
| 2015 | $6,587 | $344,100 | $38,000 | $306,100 |
| 2014 | $256 | $16,000 | $16,000 | $0 |
Property History
| Date | Event | Price | List to Sale | Price per Sq Ft | Prior Sale |
|---|---|---|---|---|---|
| 11/09/2025 11/09/25 | For Sale | $560,000 | +13.1% | $182 / Sq Ft | |
| 01/27/2025 01/27/25 | Sold | $495,000 | -0.8% | $161 / Sq Ft | View Prior Sale |
| 10/30/2024 10/30/24 | Pending | -- | -- | -- | |
| 08/28/2024 08/28/24 | Price Changed | $499,000 | -5.7% | $162 / Sq Ft | |
| 08/20/2024 08/20/24 | Price Changed | $529,000 | -3.6% | $172 / Sq Ft | |
| 05/30/2024 05/30/24 | For Sale | $549,000 | +17.1% | $178 / Sq Ft | |
| 07/28/2021 07/28/21 | Sold | $469,000 | +2.0% | $145 / Sq Ft | View Prior Sale |
| 06/15/2021 06/15/21 | Pending | -- | -- | -- | |
| 06/14/2021 06/14/21 | For Sale | $459,900 | +41.5% | $142 / Sq Ft | |
| 01/20/2021 01/20/21 | Sold | $325,000 | -8.5% | $105 / Sq Ft | View Prior Sale |
| 12/27/2020 12/27/20 | Pending | -- | -- | -- | |
| 08/10/2020 08/10/20 | For Sale | $355,000 | +1.4% | $115 / Sq Ft | |
| 10/19/2018 10/19/18 | Sold | $350,000 | -2.8% | $114 / Sq Ft | View Prior Sale |
| 10/08/2018 10/08/18 | Pending | -- | -- | -- | |
| 07/14/2018 07/14/18 | For Sale | $359,900 | -- | $117 / Sq Ft |
Purchase History
| Date | Type | Sale Price | Title Company |
|---|---|---|---|
| Warranty Deed | $495,000 | None Listed On Document | |
| Warranty Deed | $469,000 | Clear Ocean Title Llc | |
| Warranty Deed | $325,000 | Blue Ocean Title Agency Llc | |
| Warranty Deed | $325,000 | New Title Company Name | |
| Warranty Deed | $350,000 | Express Title & Closing Svcs | |
| Special Warranty Deed | $412,000 | North American Title Company | |
| Quit Claim Deed | -- | Attorney |
Mortgage History
| Date | Status | Loan Amount | Loan Type |
|---|---|---|---|
| Previous Owner | $311,250 | No Value Available | |
| Previous Owner | $311,250 | New Conventional | |
| Previous Owner | $130,000 | New Conventional | |
| Previous Owner | $247,200 | Adjustable Rate Mortgage/ARM |
Source: Stellar MLS
MLS Number: O6358978
APN: 06-25-27-4698-0001-0030
- 2937 Banana Palm Dr
- 2943 Banana Palm Dr
- 2944 Pembridge St
- 2915 Pembridge St
- 2955 Banana Palm Dr
- 2958 Banana Palm Dr
- 2945 Pembridge St
- 2959 Banana Palm Dr
- 2973 Banana Palm Dr
- 2932 Paddington Way
- 2985 Banana Palm Dr
- 2933 Paddington Way
- 3007 Bransbury Ct
- 2902 Paddington Way
- 3011 Bransbury Ct
- 2985 Buccaneer Palm Rd
- 2999 Buccaneer Palm Rd
- 3018 Bransbury Ct
- 8668 Wellington Loop
- 8925 Sugar Palm Rd
- 2871 Picadilly Cir
- 2848 Picadilly Cir
- 8664 Wellington Loop
- 2981 Viscount Cir
- 3016 Bloomsbury Dr
- 8950 Bismarck Palm Rd Unit ID1264835P
- 8897 Candy Palm Rd
- 2942 Buccaneer Palm Rd
- 8955 Bismarck Palm Rd
- 2833 Picadilly Cir
- 3019 Bloomsbury Dr
- 3045 Bloomsbury Dr
- 8961 Majesty Palm Rd
- 8968 Majesty Palm Rd
- 8820 Dunes Ct Unit 301
- 8978 Majesty Palm Rd Unit ID1280921P
- 8818 Dunes Ct Unit 106
- 8975 Candy Palm Rd
- 3059 Beach Palm Ave Unit ID1038614P
- 8955 Cat Palm Rd
