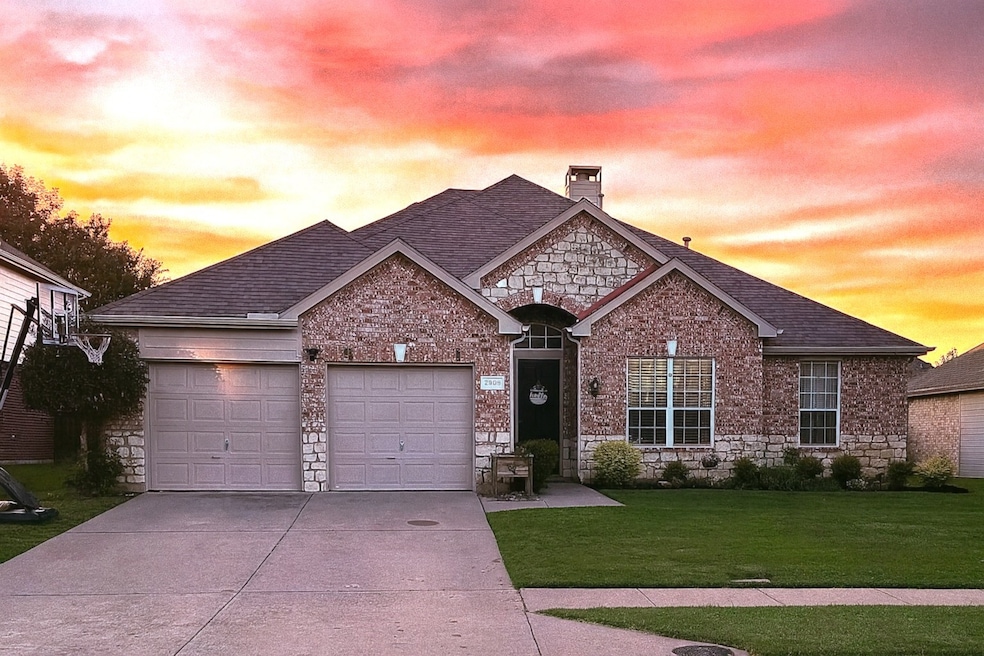2908 Ellington Ct McKinney, TX 75070
Eldorado NeighborhoodEstimated payment $3,459/month
Highlights
- Gated Community
- Traditional Architecture
- 2 Car Attached Garage
- Valley Creek Elementary School Rated A
- Community Pool
- Walk-In Closet
About This Home
Spacious, Updated & Ideally Located — Welcome to 2908 Ellington Ct
Discover this beautifully updated 4-bedroom, 2.5-bath single-story home in the sought-after gated Stonegate community in McKinney. Tucked away on a peaceful cul-de-sac, this move-in-ready gem offers the perfect blend of space, comfort, and convenience for any stage of life.
Inside, you’ll find tall ceilings, abundant natural light, and two large living areas that provide flexibility for entertaining, relaxing, or working from home. The open kitchen flows effortlessly into the living and dining spaces, creating an inviting environment for both everyday living and special gatherings. The spacious primary suite includes a generous walk-in closet and a private bath retreat, while three additional bedrooms offer versatility for guests, family, or a home office. This home has been thoughtfully maintained with many recent upgrades, including a brand-new HVAC system, stylish new flooring throughout, an extended patio for outdoor living, a smart Nest thermostat, and modern lighting fixtures.
Enjoy all the benefits of gated community living with access to a private pool and playground, while being just minutes from top-rated schools, shopping, dining, Eldorado Country Club, and major highways. Whether you’re upsizing, downsizing, or making your first move, this home checks all the boxes.
Priced to sell — schedule your showing today!
Listing Agent
United Real Estate Frisco Brokerage Phone: 217-972-5388 License #0768453 Listed on: 07/23/2025

Home Details
Home Type
- Single Family
Est. Annual Taxes
- $6,837
Year Built
- Built in 1997
Lot Details
- 8,276 Sq Ft Lot
HOA Fees
- $92 Monthly HOA Fees
Parking
- 2 Car Attached Garage
Home Design
- Traditional Architecture
- Slab Foundation
- Shingle Roof
- Composition Roof
Interior Spaces
- 2,421 Sq Ft Home
- 1-Story Property
- Dry Bar
- Wood Burning Fireplace
- Gas Fireplace
- Electric Dryer Hookup
Kitchen
- Electric Cooktop
- Microwave
- Dishwasher
- Kitchen Island
- Disposal
Flooring
- Tile
- Luxury Vinyl Plank Tile
Bedrooms and Bathrooms
- 4 Bedrooms
- Walk-In Closet
Schools
- Valley Creek Elementary School
- Mckinney High School
Utilities
- High Speed Internet
- Cable TV Available
Listing and Financial Details
- Legal Lot and Block 31 / A
- Assessor Parcel Number R346800A03101
Community Details
Overview
- Association fees include all facilities
- 4Sight Property Management Association
- Stonegate Ph One Subdivision
Recreation
- Community Playground
- Community Pool
Security
- Gated Community
Map
Home Values in the Area
Average Home Value in this Area
Tax History
| Year | Tax Paid | Tax Assessment Tax Assessment Total Assessment is a certain percentage of the fair market value that is determined by local assessors to be the total taxable value of land and additions on the property. | Land | Improvement |
|---|---|---|---|---|
| 2024 | $5,590 | $385,990 | $135,000 | $378,203 |
| 2023 | $5,590 | $350,900 | $125,000 | $336,553 |
| 2022 | $6,393 | $319,000 | $120,000 | $311,007 |
| 2021 | $6,159 | $290,000 | $90,000 | $200,000 |
| 2020 | $6,485 | $286,912 | $75,000 | $211,912 |
| 2019 | $6,881 | $289,464 | $75,000 | $214,464 |
| 2018 | $6,523 | $268,192 | $75,000 | $193,192 |
| 2017 | $6,610 | $277,958 | $65,000 | $212,958 |
| 2016 | $6,133 | $247,994 | $65,000 | $182,994 |
| 2015 | $5,189 | $224,595 | $55,000 | $169,595 |
Property History
| Date | Event | Price | Change | Sq Ft Price |
|---|---|---|---|---|
| 07/31/2025 07/31/25 | Pending | -- | -- | -- |
| 07/23/2025 07/23/25 | For Sale | $525,000 | +81.7% | $217 / Sq Ft |
| 06/04/2020 06/04/20 | Sold | -- | -- | -- |
| 05/04/2020 05/04/20 | Pending | -- | -- | -- |
| 05/01/2020 05/01/20 | For Sale | $289,000 | -- | $119 / Sq Ft |
Purchase History
| Date | Type | Sale Price | Title Company |
|---|---|---|---|
| Vendors Lien | -- | Rtt | |
| Vendors Lien | -- | -- |
Mortgage History
| Date | Status | Loan Amount | Loan Type |
|---|---|---|---|
| Open | $294,300 | New Conventional | |
| Closed | $284,747 | FHA | |
| Previous Owner | $156,000 | Credit Line Revolving | |
| Previous Owner | $149,350 | No Value Available |
Source: North Texas Real Estate Information Systems (NTREIS)
MLS Number: 21010138
APN: R-3468-00A-0310-1
- 1509 Kingsbrook Cir
- 1508 Brimwood Dr
- 2812 Stafford Ct
- 1812 Whitney Ln
- 1113 Pecan Hollow Trail
- 1601 Chessington Ln
- 1101 Trail Ridge Dr
- 3305 Timber Glen Ln
- 3313 Timber Glen Ln
- 2001 Fleming Dr
- 2808 Roundrock
- 2823 Roundrock
- 2720 Piersall Dr
- 2016 Whitney Ln
- 2029 Fleming Dr
- 3504 Cedar Bluff Dr
- Crockett Plan at Providence Cove - 50' Homesites
- Lufkin Plan at Providence Cove - 50' Homesites
- Rockport Plan at Providence Cove - 50' Homesites
- Bryan Plan at Providence Cove - 60' Homesites






