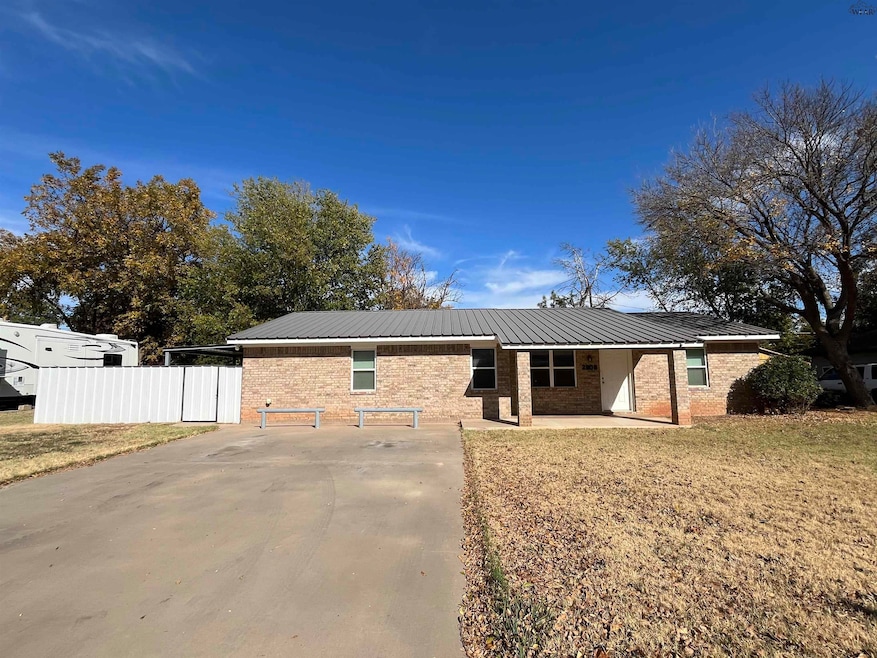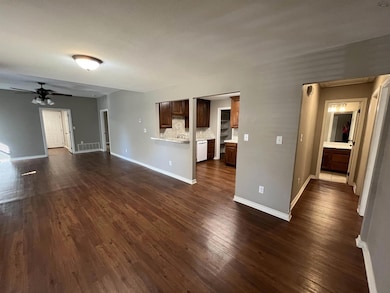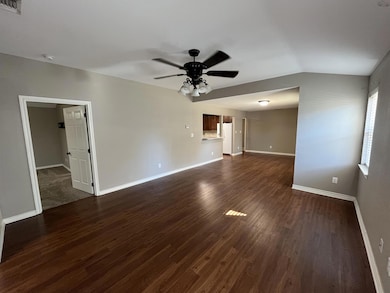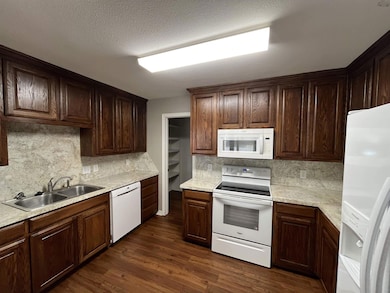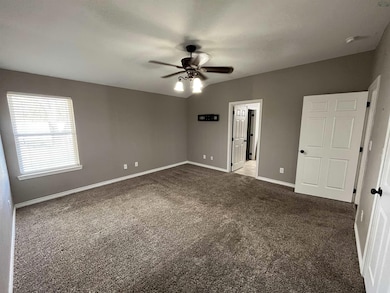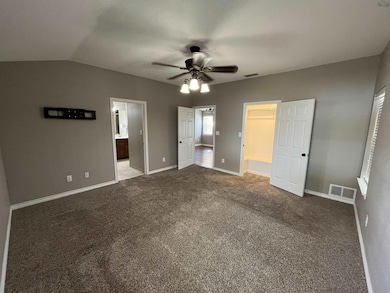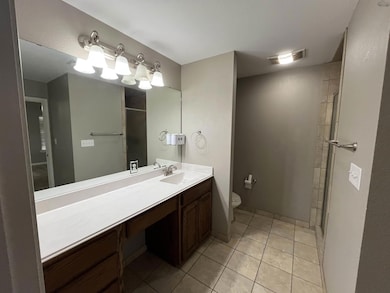2908 Featherston Ave Wichita Falls, TX 76308
3
Beds
2
Baths
1,352
Sq Ft
0.28
Acres
Highlights
- Covered Patio or Porch
- Utility Closet
- Breakfast Bar
- Rider High School Rated A-
- Walk-In Closet
- Tile Flooring
About This Home
Cute 3 bedroom, 2 bath home for lease in Faith Village! Spacious living/dining area combined. Kitchen has all appliances, breakfast bar and nice pantry. Isolated primary bedroom features 2 closets, with one being a walk-in. Bedrooms have carpet flooring, ceiling fans & mini blinds. Outside you can enjoy an ample backyard, complete w/metal privacy fence, covered patio and outbuilding as well! Security deposit $1500 & $47 app fee for anyone 18+ years that checks credit, criminal eviction history, no pets.
Home Details
Home Type
- Single Family
Est. Annual Taxes
- $3,207
Year Built
- Built in 1952
Home Design
- Brick Exterior Construction
- Slab Foundation
- Metal Roof
Interior Spaces
- 1,352 Sq Ft Home
- Combination Dining and Living Room
- Utility Closet
- Washer and Electric Dryer Hookup
- Utility Room
Kitchen
- Breakfast Bar
- Oven
- Electric Cooktop
- Free-Standing Range
- Microwave
- Dishwasher
- Formica Countertops
Flooring
- Carpet
- Tile
Bedrooms and Bathrooms
- 3 Bedrooms
- Walk-In Closet
- 2 Full Bathrooms
Outdoor Features
- Covered Patio or Porch
- Outbuilding
Additional Features
- Fenced
- Central Heating and Cooling System
Map
Source: Wichita Falls Association of REALTORS®
MLS Number: 181205
APN: 150302
Nearby Homes
- 2807 Preece Rd
- 4337 Faith Rd
- 2938 McGaha Ave
- 2943 Stearns Ave
- 2931 McGaha Ave
- 2819 Elliott St
- 2907 Moffett Ave
- 2943 Elliott St
- 2908 Cunningham Dr
- 2931 Moffett Ave
- 2946 Elliott St
- 2960 Moffett Ave
- 3016 Thomas Ave
- 3023 Stearns Ave
- 2937 Loma Linda Ln
- 6 Villa Ct
- 4202 Featherston Ave
- 4502 Tamarron Dr
- 4356 Cunningham Dr
- 2009 Peachtree Ln
- 2911 Featherston Ave
- 2815 McGaha Ave
- 2941 Stearns Ave
- 3016 Stearns Ave
- 4341 McCutchen Ave
- 4408 Cunningham Dr
- 4300 McCutchen Ave
- 3037 Cunningham Dr
- 4800 K Mart Dr
- 2711 Chase Dr
- 2807 Concho Ln
- 2612 Southwest Pkwy
- 4130 Lavell Ave
- 4122 Candlewood Cir
- 2612 Southwest Pkwy Unit J-338
- 4810 Reginald Dr
- 4300 Hughes Dr
- 7 Newcomb Terrace
- 4405 Randel Dr
- 3507 Grant St
