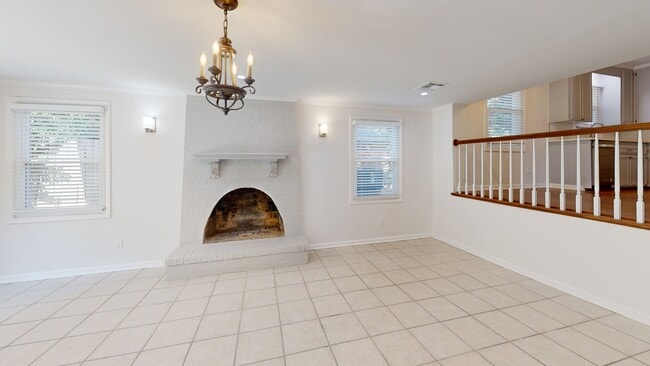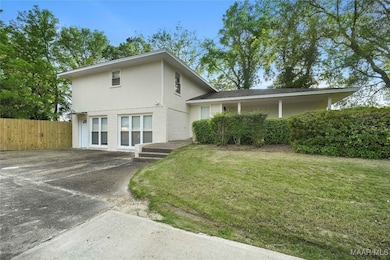
2908 Fernway Dr Montgomery, AL 36111
Brentwood NeighborhoodEstimated payment $1,891/month
Highlights
- Mature Trees
- 1 Fireplace
- Covered Patio or Porch
- Wood Flooring
- No HOA
- Double Self-Cleaning Oven
About This Home
UP TO $10,500 IN SELLER CONCESSIONS! Welcome to 2908 Fernway Dr., a beautifully renovated gem in the heart of Montgomery! Located in McGehee Estates, this distinguished residence blends timeless charm with modern upgrades, offering a move-in-ready opportunity for today's discerning buyer. Boasting over 3,100 sq. ft. and featuring multiple recent renovations, this home has been thoughtfully enhanced for comfort, style, and functionality. Upon entering, you'll immediately notice the gleaming refinished wood floors complemented by new LVP flooring, tile, and new carpeting. Every window has been replaced, filling the interior with natural light while enhancing energy efficiency. The spacious living areas are adorned with updated lighting creating an inviting and functional atmosphere. The completely updated kitchen boasts repainted cabinets, elegant quartz countertops, and a full suite of brand-new appliances — the ideal setup for home chefs and entertainers alike. All bathrooms have been tastefully modernized, including a new soaking tub and reimagined shower in the luxurious primary suite, updated vanities, and a newly added shower in the downstairs bath. Upstairs, the hall bath has been outfitted with a new tub, sinks, and quartz countertops. Additional highlights include new interior and entry doors, fresh interior and exterior paint, a re-concreted driveway, and a newly installed privacy fence along the front of the property. Outdoor living is elevated with the expansive yard and retractable awning over the back patio offering shaded spaces for relaxing or entertaining. Both HVAC units were replaced in 2023, providing efficient year-round comfort. This remarkable home is conveniently located near shopping, dining, and entertainment options, all while nestled within a serene, established neighborhood. Schedule your private showing today and discover the exceptional lifestyle awaiting you in this wonderful home!
Home Details
Home Type
- Single Family
Est. Annual Taxes
- $1,288
Year Built
- Built in 1967
Lot Details
- 0.35 Acre Lot
- Lot Dimensions are 90 x 173.9
- Property is Fully Fenced
- Privacy Fence
- Mature Trees
Home Design
- Split Level Home
- Brick Exterior Construction
- Slab Foundation
Interior Spaces
- 3,106 Sq Ft Home
- Multi-Level Property
- 1 Fireplace
- Blinds
- Washer and Dryer Hookup
Kitchen
- Double Self-Cleaning Oven
- Electric Oven
- Electric Cooktop
- Microwave
- Dishwasher
- Disposal
Flooring
- Wood
- Carpet
- Tile
Bedrooms and Bathrooms
- 4 Bedrooms
- Linen Closet
- Walk-In Closet
- 3 Full Bathrooms
- Double Vanity
- Soaking Tub
- Garden Bath
- Separate Shower
Home Security
- Home Security System
- Fire and Smoke Detector
Parking
- Parking Pad
- Driveway
Outdoor Features
- Covered Patio or Porch
- Outdoor Storage
Location
- City Lot
Schools
- Dannelly Elementary School
- Bellingrath Middle School
- Jag High School
Utilities
- Central Heating and Cooling System
- Heating System Uses Gas
- Multiple Water Heaters
- Gas Water Heater
Community Details
- No Home Owners Association
- Mcgehee Estates Subdivision
Listing and Financial Details
- Assessor Parcel Number 03-10-05-21-04-015-013000
Map
Home Values in the Area
Average Home Value in this Area
Tax History
| Year | Tax Paid | Tax Assessment Tax Assessment Total Assessment is a certain percentage of the fair market value that is determined by local assessors to be the total taxable value of land and additions on the property. | Land | Improvement |
|---|---|---|---|---|
| 2024 | $1,288 | $52,700 | $10,000 | $42,700 |
| 2023 | $1,288 | $50,340 | $10,000 | $40,340 |
| 2022 | $849 | $46,500 | $10,000 | $36,500 |
| 2021 | $723 | $19,800 | $0 | $0 |
| 2020 | $908 | $49,740 | $10,000 | $39,740 |
| 2019 | $850 | $46,540 | $10,000 | $36,540 |
| 2018 | $1,029 | $28,180 | $0 | $0 |
| 2017 | $999 | $54,740 | $15,000 | $39,740 |
| 2014 | $848 | $23,225 | $7,500 | $15,725 |
| 2013 | -- | $21,730 | $7,500 | $14,230 |
Property History
| Date | Event | Price | Change | Sq Ft Price |
|---|---|---|---|---|
| 07/29/2025 07/29/25 | Price Changed | $334,900 | -1.5% | $108 / Sq Ft |
| 06/27/2025 06/27/25 | Price Changed | $339,900 | -0.9% | $109 / Sq Ft |
| 06/06/2025 06/06/25 | Price Changed | $342,900 | -2.0% | $110 / Sq Ft |
| 05/15/2025 05/15/25 | For Sale | $349,900 | +4.5% | $113 / Sq Ft |
| 05/12/2025 05/12/25 | Off Market | $334,900 | -- | -- |
| 04/29/2025 04/29/25 | For Sale | $349,900 | -- | $113 / Sq Ft |
Purchase History
| Date | Type | Sale Price | Title Company |
|---|---|---|---|
| Warranty Deed | -- | None Available |
Mortgage History
| Date | Status | Loan Amount | Loan Type |
|---|---|---|---|
| Open | $199,348 | FHA | |
| Previous Owner | $203,162 | Purchase Money Mortgage | |
| Previous Owner | $210,000 | Unknown |
About the Listing Agent

Trey Sippial is Broker and Owner of River Region Realty LLC, doing business around the state as Statewide Realty Group, headquartered in Montgomery, AL. RRRG has Realtors in several cities across the state including, Huntsville, Birmingham, Tuscaloosa, Montgomery, Auburn, and Mobile. In addition to Alabama, Trey is licensed in the states of Georgia and Florida, focusing on the Atlanta, GA, Destin, FL Miramar Beach, FL and Santa Rosa Beach, FL areas. Trey has over 25 years experience in the real
Trey's Other Listings
Source: Montgomery Area Association of REALTORS®
MLS Number: 575756
APN: 10-05-21-4-015-013.000
- 3110 Highfield Dr
- 3125 Highfield Dr
- 2811 Fernway Dr
- 3150 Highfield Dr
- 2740 Fernway Dr
- 3126 Fernway Dr
- 2200 Wentworth Dr
- 3000 Old Farm Rd
- 3310 Warrenton Rd
- 3313 Drexel Rd
- 2300 Wentworth Dr
- 3383 Warrenton Rd
- 3025 Jamestown Ct
- 2722 Lansdowne Dr
- 2831 Crawford St
- 1852 Wentworth Dr
- 2500 Jamestown Ln
- 57 Fernway Ct
- 2519 Wildwood Dr
- 1858 Grove Hill Ln
- 2929 Canterbury Ct Unit ID1043474P
- 2300 Wentworth Dr
- 3325 Wiley Rd
- 2430 Price St
- 3204 Gatsby Ln
- 3123 Gatsby Ln
- 2845 Zelda Rd
- 2308 Cherokee Dr
- 3242 Gatsby Ln
- 2513 Capstone Dr
- 2431 Midfield Dr
- 1 Gatsby Dr
- 2045 Bullard St Unit ID1043526P
- 3418 Lockwood Place
- 2649 Burkelaun Dr
- 1163 Cottondale Rd
- 3307 Bedford Ln
- 2454 Spruce Curve
- 1221 Avondale Rd
- 1102 Jameswood Ct





