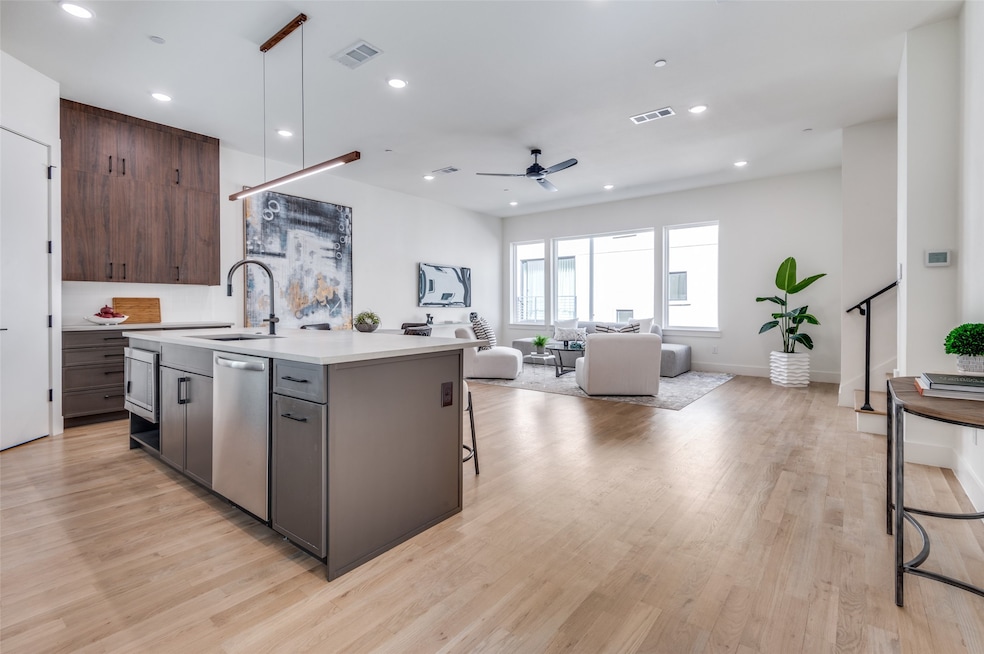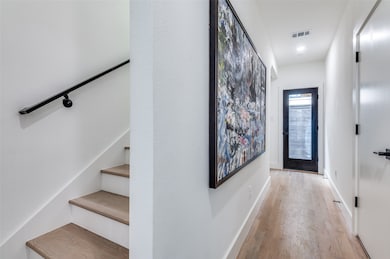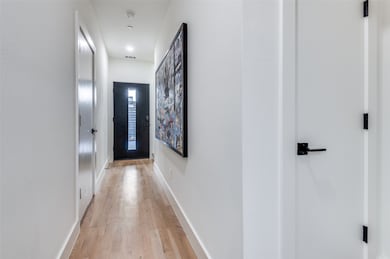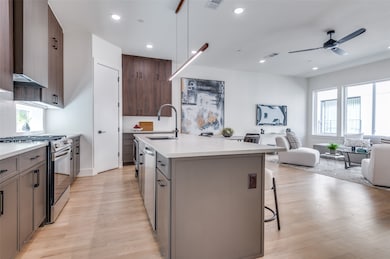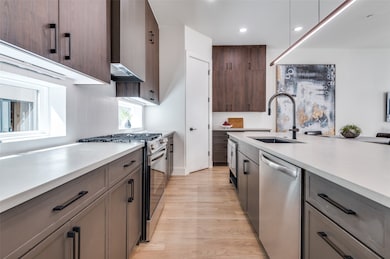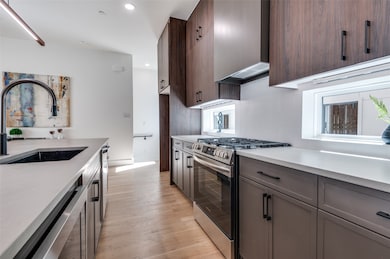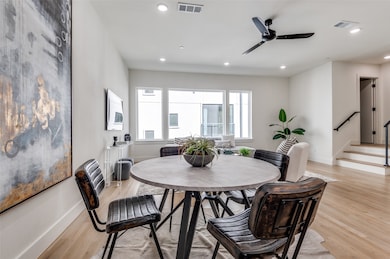2908 Hawthorne Ave Unit 104 Dallas, TX 75219
Oak Lawn NeighborhoodEstimated payment $3,594/month
Highlights
- New Construction
- Open Floorplan
- Wood Flooring
- Electric Gate
- Contemporary Architecture
- Enclosed Parking
About This Home
****NEW CONSTRUCTION****** Discover this gated, modern, townhome-style condo in the heart of West Love-Medical District! This chic property features 2 bedrooms, 2.1 bathrooms, a private fenced backyard, stunning white oak hardwood floors, and high-end designer finishes throughout. The open-concept kitchen boasts a large island, stainless steel appliances, quartz countertops, and one-of-a-kind custom cabinetry, seamlessly connecting to the spacious living and dining areas—perfect for entertaining. The luxurious primary suite impresses with vaulted ceilings, a walk-in closet, and a spa-like ensuite bath complete with a freestanding bathtub, dual sinks, and a large walk-in shower. The secondary bedroom also offers its own ensuite bath and walk-in closet for added convenience and privacy.
Listing Agent
Allie Beth Allman & Assoc. Brokerage Phone: 214-529-1282 License #0721495 Listed on: 08/05/2025

Co-Listing Agent
Allie Beth Allman & Assoc. Brokerage Phone: 214-529-1282 License #0539273
Property Details
Home Type
- Condominium
Est. Annual Taxes
- $8,940
Year Built
- Built in 2025 | New Construction
HOA Fees
- $324 Monthly HOA Fees
Parking
- 2 Car Attached Garage
- Enclosed Parking
- Front Facing Garage
- Driveway
- Electric Gate
- Additional Parking
Home Design
- Contemporary Architecture
- Slab Foundation
- Mixed Roof Materials
- Metal Siding
- Stucco
Interior Spaces
- 1,701 Sq Ft Home
- 3-Story Property
- Open Floorplan
- Built-In Features
Kitchen
- Eat-In Kitchen
- Gas Oven
- Built-In Gas Range
- Microwave
- Dishwasher
- Wine Cooler
- Kitchen Island
- Disposal
Flooring
- Wood
- Tile
Bedrooms and Bathrooms
- 2 Bedrooms
- Walk-In Closet
- Double Vanity
Schools
- Maplelawn Elementary School
- North Dallas High School
Utilities
- Central Heating and Cooling System
Community Details
- Association fees include management, ground maintenance, water
- W H Mcgraw Subdivision
Listing and Financial Details
- Legal Lot and Block 15 / A2303
- Assessor Parcel Number 00000211033000000
Map
Home Values in the Area
Average Home Value in this Area
Tax History
| Year | Tax Paid | Tax Assessment Tax Assessment Total Assessment is a certain percentage of the fair market value that is determined by local assessors to be the total taxable value of land and additions on the property. | Land | Improvement |
|---|---|---|---|---|
| 2025 | $8,940 | $2,295,000 | $500,000 | $1,795,000 |
| 2024 | $8,940 | $400,000 | $400,000 | -- |
| 2023 | $8,940 | $250,000 | $250,000 | $0 |
| 2022 | $7,666 | $306,600 | $250,000 | $56,600 |
| 2021 | $6,273 | $237,810 | $175,000 | $62,810 |
| 2020 | $6,451 | $237,810 | $175,000 | $62,810 |
| 2019 | $2,875 | $101,060 | $60,000 | $41,060 |
| 2018 | $2,748 | $101,060 | $60,000 | $41,060 |
| 2017 | $2,748 | $101,060 | $60,000 | $41,060 |
| 2016 | $2,748 | $101,060 | $60,000 | $41,060 |
| 2015 | $2,155 | $101,060 | $60,000 | $41,060 |
| 2014 | $2,155 | $101,060 | $60,000 | $41,060 |
Property History
| Date | Event | Price | List to Sale | Price per Sq Ft |
|---|---|---|---|---|
| 08/05/2025 08/05/25 | For Sale | $479,000 | -- | $282 / Sq Ft |
Purchase History
| Date | Type | Sale Price | Title Company |
|---|---|---|---|
| Deed | -- | None Listed On Document | |
| Deed | -- | None Listed On Document | |
| Warranty Deed | -- | -- | |
| Warranty Deed | -- | Secured Title Of Texas Llc | |
| Deed | -- | New Title Company Name |
Mortgage History
| Date | Status | Loan Amount | Loan Type |
|---|---|---|---|
| Open | $451,250 | New Conventional | |
| Previous Owner | $440,000 | New Conventional | |
| Previous Owner | $2,004,700 | New Conventional | |
| Previous Owner | $505,000 | Construction |
Source: North Texas Real Estate Information Systems (NTREIS)
MLS Number: 21022848
APN: 00000211033000000
- 4511 Arberry Ln
- 4503 Arberry Ln
- 2916 Hawthorne Ave Unit 101
- 2906 Hawthorne Ave Unit 104
- 3081 Chimes St
- 4605 Cedar Springs Rd Unit 205
- 4605 Cedar Springs Rd Unit 237
- 4414 Cedar Springs Rd Unit 209
- 4414 Cedar Springs Rd Unit 206
- 4414 Cedar Springs Rd Unit 124
- 4414 Cedar Springs Rd Unit 323
- 2439 Hawthorne Ave
- 4340 Cedar Springs Rd Unit 109
- 3102 Kings Rd Unit 3306
- 4317 Cedar Springs Rd Unit A
- 4777 Cedar Springs Rd Unit 8L
- 4777 Cedar Springs Rd Unit 6N
- 4804 Bradford Dr
- 2816 Wycliff Ave Unit A
- 4347 Dickason Ave Unit 111B
- 2916 Hawthorne Ave Unit 101
- 2916 Hawthorne Ave Unit 105
- 4503 Arberry Ln
- 4505 Cedar Springs Rd
- 2908 Raleigh St Unit 204
- 4533 Cedar Springs Rd
- 2924 Lucas Dr
- 2930 Kings Rd
- 3083 Herschel Ave
- 4414 Cedar Springs Rd Unit 214
- 4606 Cedar Springs Rd
- 4335 Cedar Springs Rd Unit 116
- 2929 Wycliff Ave
- 3102 Kings Rd Unit 2-208
- 3102 Kings Rd Unit 1303
- 3102 Kings Rd Unit 3303
- 3102 Kings Rd Unit 3208
- 4777 Cedar Springs Rd Unit 8J
- 4777 Cedar Springs Rd Unit 6N
- 4777 Cedar Springs Rd Unit 5A
