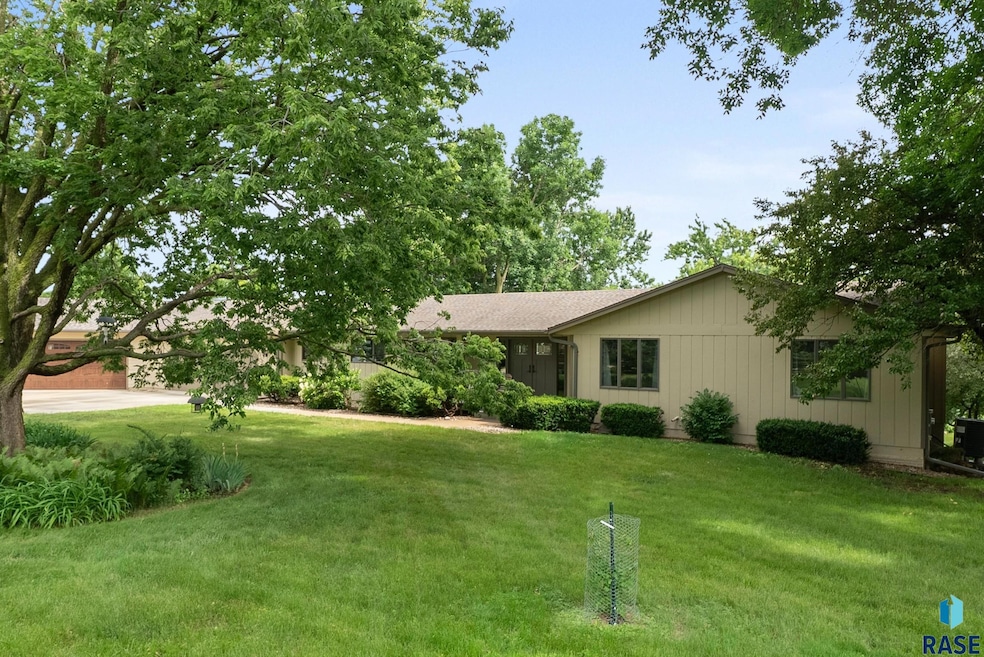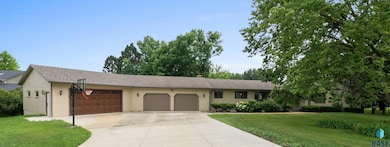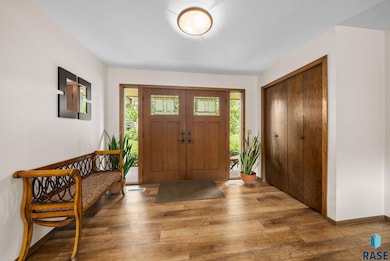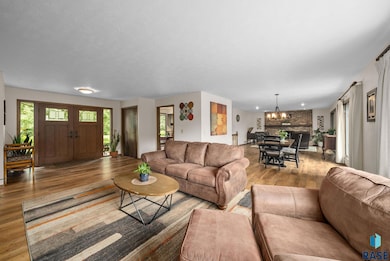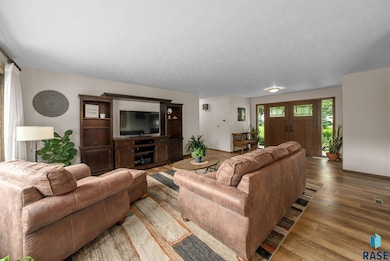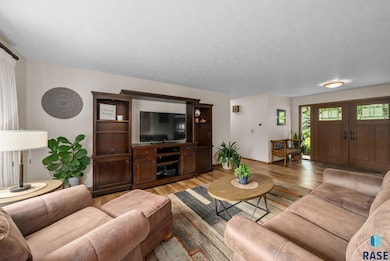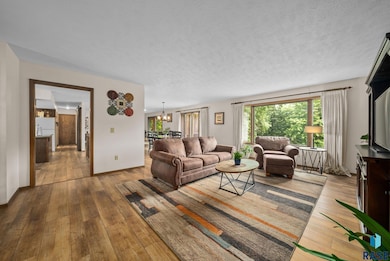2908 N Oak Rd Brandon, SD 57005
Estimated payment $4,334/month
Highlights
- 1.4 Acre Lot
- Ranch Style House
- No HOA
- Robert Bennis Elementary School Rated A
- 2 Fireplaces
- Breakfast Area or Nook
About This Home
Welcome to a truly serene setting—this ranch walkout sits on 1.4 wooded acres and offers the perfect blend of space, privacy, and natural beauty. With over 4,100 finished sq ft and peaceful views from every room you will enjoy watching the deer and turkey roam in nature. You’ll love the six bedrooms—three up and three down, along with an easy, open flow throughout the main level. A charming main level family room with a wood-burning fireplace leads right to the 12x18 screened deck. It’s an amazing spot to unwind, entertain, or simply listen to the wind through the trees. The main floor also features a bright living room, formal dining, a spacious kitchen with breakfast nook, main-floor laundry, and a roomy primary suite boasting three closets including a walk-in closet, tiled shower, and a Jacuzzi tub. Large windows bring in gorgeous natural light and showcase the wooded backdrop. The walkout lower level extends your living options with a second family room with wood-burning fireplace, a movie room, and an additional flex space for hobbies, workouts, crafts, or whatever you imagine. Car enthusiasts and hobbyists will appreciate the 5-stall garage, which includes a newly added 3-stall expansion and a brand-new driveway. The property is a short walk to the Big Sioux Recreation Area, giving you direct access to trails, archery, wildlife, and year-round outdoor fun. A rare offering where comfort, nature, and endless possibilities come together—this one is truly special.
Home Details
Home Type
- Single Family
Est. Annual Taxes
- $6,192
Year Built
- Built in 1977
Parking
- 5 Car Garage
Home Design
- Ranch Style House
- Composition Roof
Interior Spaces
- 4,112 Sq Ft Home
- 2 Fireplaces
- Wood Burning Fireplace
- Formal Dining Room
- Basement Fills Entire Space Under The House
Kitchen
- Breakfast Area or Nook
- Microwave
- Dishwasher
- Disposal
Flooring
- Carpet
- Laminate
- Tile
- Vinyl
Bedrooms and Bathrooms
- 6 Bedrooms
- Soaking Tub
Laundry
- Laundry Room
- Laundry on main level
- Dryer
- Washer
Schools
- Robert Bennis Elementary School
- Brandon Valley Middle School
- Brandon Valley High School
Utilities
- 90% Forced Air Heating System
- Heat Pump System
- Heating System Uses Propane
Additional Features
- Patio
- 1.4 Acre Lot
Community Details
- No Home Owners Association
- Country Gables Estates 1St Addn Subdivision
Map
Home Values in the Area
Average Home Value in this Area
Tax History
| Year | Tax Paid | Tax Assessment Tax Assessment Total Assessment is a certain percentage of the fair market value that is determined by local assessors to be the total taxable value of land and additions on the property. | Land | Improvement |
|---|---|---|---|---|
| 2024 | $6,192 | $560,500 | $126,000 | $434,500 |
| 2023 | $5,259 | $465,200 | $94,200 | $371,000 |
| 2022 | $5,523 | $465,200 | $94,200 | $371,000 |
| 2021 | $4,845 | $431,200 | $0 | $0 |
| 2020 | $4,845 | $378,300 | $0 | $0 |
| 2019 | $4,453 | $334,010 | $0 | $0 |
| 2018 | $4,197 | $319,424 | $0 | $0 |
| 2017 | $4,273 | $304,907 | $51,327 | $253,580 |
| 2016 | $2,887 | $304,907 | $51,327 | $253,580 |
| 2015 | $2,851 | $301,712 | $51,327 | $250,385 |
| 2014 | $2,688 | $301,712 | $51,327 | $250,385 |
Property History
| Date | Event | Price | List to Sale | Price per Sq Ft |
|---|---|---|---|---|
| 12/10/2025 12/10/25 | Pending | -- | -- | -- |
| 11/19/2025 11/19/25 | For Sale | $730,000 | -- | $178 / Sq Ft |
Purchase History
| Date | Type | Sale Price | Title Company |
|---|---|---|---|
| Warranty Deed | $512,500 | Stewart Title Company |
Source: REALTOR® Association of the Sioux Empire
MLS Number: 22508704
APN: 10759
- 8601 E Sunset Cir
- 1517 W Autumn Cir
- 1504 W Bennett Dr
- 1604 W River Bend St
- 1625 Burton Dr
- 305 S Heritage Rd
- 220 W Greenwood St
- 116 W Birchwood Dr
- 904 N Sioux Blvd
- 1109 S Moonlight Dr Dr
- 1113 S Moonlight Dr Dr
- 1105 S Moonlight Dr Dr
- 1205 S Moonlight Dr Dr
- 209 E Vera Ln
- 1112 S Moonlight Dr Dr
- 1116 S Moonlight Dr Dr
- 1108 S Moonlight Dr Dr
- 1204 S Moonlight Dr Dr
- 1200 S Moonlight Dr Dr
- 1208 S Moonlight Dr Dr
