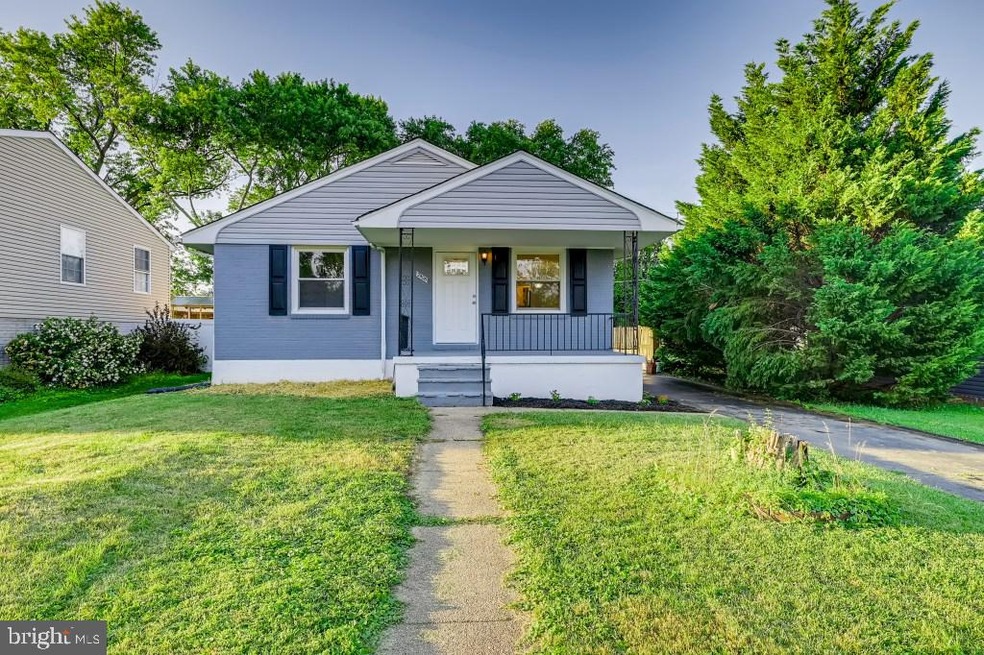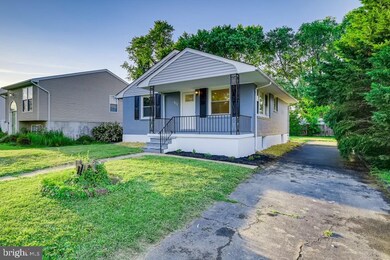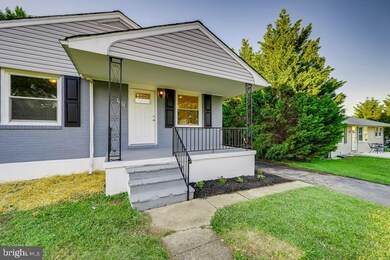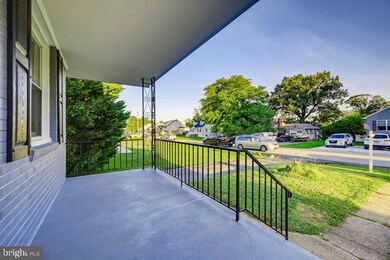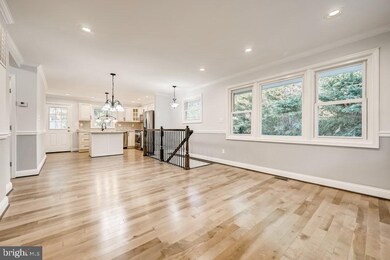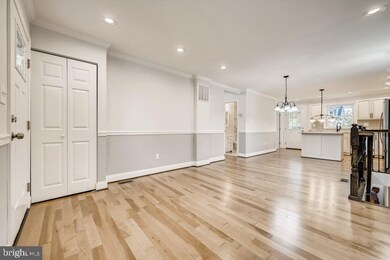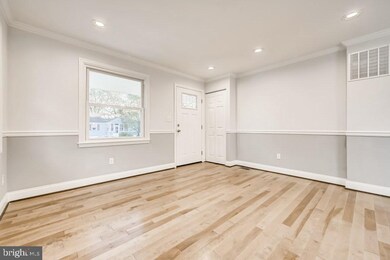
2908 New York Ave Halethorpe, MD 21227
Baltimore Highlands NeighborhoodHighlights
- Open Floorplan
- Attic
- Porch
- Rambler Architecture
- No HOA
- Double Pane Windows
About This Home
As of August 2021Renovated full brick rancher in a heart of Halethorpe. Modern open floor plan concept. Fully updated kitchen with island, granite counter and SS appliances. Gas cooking. Fully finished basement with 4th bedroom and 2nd full bathroom. New gas furnace and AC. New HWH. Large front porch and fully fenced flat back yard. House located on quiet street and at the same time it's very close to I695
Last Agent to Sell the Property
Keller Williams Legacy License #17595 Listed on: 06/24/2021

Home Details
Home Type
- Single Family
Est. Annual Taxes
- $2,270
Year Built
- Built in 1958
Lot Details
- 6,250 Sq Ft Lot
- Property is Fully Fenced
- Wood Fence
- Property is in excellent condition
Home Design
- Rambler Architecture
- Brick Exterior Construction
- Shingle Roof
- Asphalt Roof
Interior Spaces
- Property has 2 Levels
- Open Floorplan
- Recessed Lighting
- Double Pane Windows
- Window Screens
- Family Room
- Combination Dining and Living Room
- Carpet
- Attic
Kitchen
- Gas Oven or Range
- Built-In Microwave
- Dishwasher
- Kitchen Island
- Disposal
Bedrooms and Bathrooms
Laundry
- Laundry Room
- Washer
- Gas Dryer
Finished Basement
- Exterior Basement Entry
- Laundry in Basement
- Natural lighting in basement
Parking
- 8 Parking Spaces
- 8 Driveway Spaces
Outdoor Features
- Porch
Utilities
- Forced Air Heating and Cooling System
- Electric Water Heater
Community Details
- No Home Owners Association
- Baltimore Highlands Subdivision
Listing and Financial Details
- Tax Lot 24
- Assessor Parcel Number 04131319071350
Ownership History
Purchase Details
Home Financials for this Owner
Home Financials are based on the most recent Mortgage that was taken out on this home.Purchase Details
Home Financials for this Owner
Home Financials are based on the most recent Mortgage that was taken out on this home.Purchase Details
Purchase Details
Purchase Details
Similar Homes in the area
Home Values in the Area
Average Home Value in this Area
Purchase History
| Date | Type | Sale Price | Title Company |
|---|---|---|---|
| Deed | $314,900 | Dba Admiral Title Llc | |
| Deed | $160,200 | None Available | |
| Interfamily Deed Transfer | -- | None Available | |
| Deed | $101,000 | Home First Title Group Llc | |
| Deed | $119,900 | -- |
Mortgage History
| Date | Status | Loan Amount | Loan Type |
|---|---|---|---|
| Previous Owner | $299,155 | New Conventional | |
| Previous Owner | $228,623 | Stand Alone Second | |
| Previous Owner | $165,000 | Unknown | |
| Previous Owner | $44,000 | Stand Alone Second |
Property History
| Date | Event | Price | Change | Sq Ft Price |
|---|---|---|---|---|
| 08/13/2021 08/13/21 | Sold | $314,900 | 0.0% | $176 / Sq Ft |
| 07/14/2021 07/14/21 | Pending | -- | -- | -- |
| 06/24/2021 06/24/21 | For Sale | $314,900 | +96.6% | $176 / Sq Ft |
| 03/12/2021 03/12/21 | Sold | $160,200 | -8.5% | $179 / Sq Ft |
| 02/22/2021 02/22/21 | Pending | -- | -- | -- |
| 02/18/2021 02/18/21 | For Sale | $175,000 | -- | $195 / Sq Ft |
Tax History Compared to Growth
Tax History
| Year | Tax Paid | Tax Assessment Tax Assessment Total Assessment is a certain percentage of the fair market value that is determined by local assessors to be the total taxable value of land and additions on the property. | Land | Improvement |
|---|---|---|---|---|
| 2025 | $3,533 | $276,300 | -- | -- |
| 2024 | $3,533 | $252,800 | $63,200 | $189,600 |
| 2023 | $1,572 | $221,167 | $0 | $0 |
| 2022 | $2,721 | $189,533 | $0 | $0 |
| 2021 | $5,520 | $157,900 | $63,200 | $94,700 |
| 2020 | $1,869 | $154,167 | $0 | $0 |
| 2019 | $1,823 | $150,433 | $0 | $0 |
| 2018 | $2,732 | $146,700 | $63,200 | $83,500 |
| 2017 | $2,800 | $141,633 | $0 | $0 |
| 2016 | -- | $136,567 | $0 | $0 |
| 2015 | $2,238 | $131,500 | $0 | $0 |
| 2014 | $2,238 | $131,500 | $0 | $0 |
Agents Affiliated with this Home
-

Seller's Agent in 2021
Igor Maltsev
Keller Williams Legacy
(410) 961-1010
2 in this area
210 Total Sales
-

Seller's Agent in 2021
Nancy Hulsman
Coldwell Banker (NRT-Southeast-MidAtlantic)
(410) 984-3125
2 in this area
593 Total Sales
-

Buyer's Agent in 2021
Patrick Cummings
Douglas Realty LLC
(443) 889-1220
1 in this area
120 Total Sales
Map
Source: Bright MLS
MLS Number: MDBC2001012
APN: 13-1319071350
- 2906 Ohio Ave
- 4427 Annapolis Rd
- 2910 Georgia Ave
- 4440 Annapolis Rd
- 4415 Norfen Rd
- 2914 Vermont Ave
- 2915 Florida Ave
- 4417 Walnut Rd
- 2906 Pennsylvania Ave
- 2838 Pennsylvania Ave
- 4101 Oak Rd
- 3016 Pennsylvania Ave
- 3908 Baltimore St
- 3905 Annapolis Rd
- 1026 Fredonia Ct
- 1025 Fredonia Ct
- 3067 Freeway
- 3015 Indiana Ave
- 902 Niagara Ct
- 2952 Freeway
