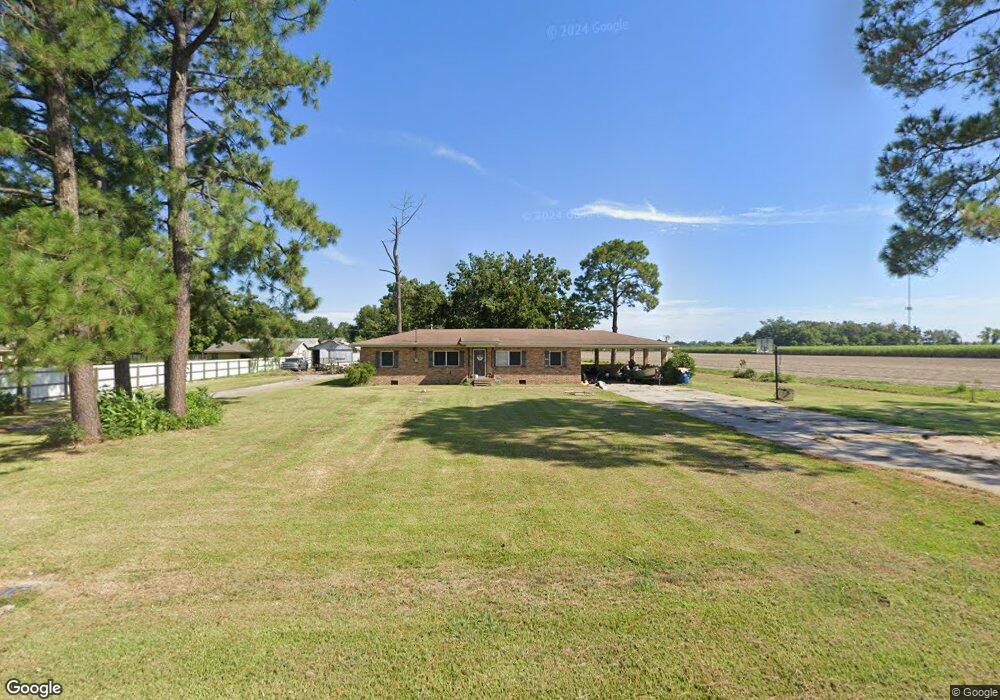2908 Nicholas St Port Allen, LA 70767
West Baton Rouge Parish NeighborhoodEstimated Value: $187,000 - $263,000
2
Beds
2
Baths
1,325
Sq Ft
$160/Sq Ft
Est. Value
About This Home
This home is located at 2908 Nicholas St, Port Allen, LA 70767 and is currently estimated at $211,481, approximately $159 per square foot. 2908 Nicholas St is a home located in West Baton Rouge Parish with nearby schools including Port Allen Elementary School, Cohn Elementary School, and Port Allen Middle School.
Ownership History
Date
Name
Owned For
Owner Type
Purchase Details
Closed on
Feb 29, 2012
Sold by
Hingle Fleming Shawnp and Hingle Fleming Andrea
Bought by
Lee Nicholas E
Current Estimated Value
Home Financials for this Owner
Home Financials are based on the most recent Mortgage that was taken out on this home.
Original Mortgage
$158,163
Outstanding Balance
$108,854
Interest Rate
3.91%
Mortgage Type
New Conventional
Estimated Equity
$102,627
Create a Home Valuation Report for This Property
The Home Valuation Report is an in-depth analysis detailing your home's value as well as a comparison with similar homes in the area
Home Values in the Area
Average Home Value in this Area
Purchase History
| Date | Buyer | Sale Price | Title Company |
|---|---|---|---|
| Lee Nicholas E | $155,000 | None Available |
Source: Public Records
Mortgage History
| Date | Status | Borrower | Loan Amount |
|---|---|---|---|
| Open | Lee Nicholas E | $158,163 |
Source: Public Records
Tax History Compared to Growth
Tax History
| Year | Tax Paid | Tax Assessment Tax Assessment Total Assessment is a certain percentage of the fair market value that is determined by local assessors to be the total taxable value of land and additions on the property. | Land | Improvement |
|---|---|---|---|---|
| 2024 | $853 | $16,310 | $3,550 | $12,760 |
| 2023 | $773 | $14,940 | $3,550 | $11,390 |
| 2022 | $1,567 | $14,940 | $3,550 | $11,390 |
| 2021 | $1,602 | $14,940 | $3,550 | $11,390 |
| 2020 | $1,457 | $13,450 | $3,200 | $10,250 |
| 2019 | $1,821 | $16,140 | $4,750 | $11,390 |
| 2018 | $1,854 | $16,140 | $4,750 | $11,390 |
| 2017 | $1,712 | $16,140 | $4,750 | $11,390 |
| 2015 | $1,253 | $14,590 | $3,200 | $11,390 |
| 2014 | $1,233 | $14,590 | $3,200 | $11,390 |
| 2013 | $1,233 | $14,590 | $3,200 | $11,390 |
Source: Public Records
Map
Nearby Homes
- 1225 Plumwood Ct
- Lot 3 Gremillion Rd
- Lot 2 St Clara Ave
- A2 La Hwy 190
- 5511 N River Rd
- 1625 Rosedale Rd
- 3200 N River Rd
- Liberty V G Plan at Westview Crossing
- Connelly IV H Plan at Westview Crossing
- Whitaker II H Plan at Westview Crossing
- Broadway IV H Plan at Westview Crossing
- Wendell IV G Plan at Westview Crossing
- Trinity IV H Plan at Westview Crossing
- Connelly IV G Plan at Westview Crossing
- Midland II G Plan at Westview Crossing
- Whitaker II G Plan at Westview Crossing
- Danbury IV G Plan at Westview Crossing
- Wendell IV H Plan at Westview Crossing
- Princeton IV G Plan at Westview Crossing
- Broadway IV G Plan at Westview Crossing
