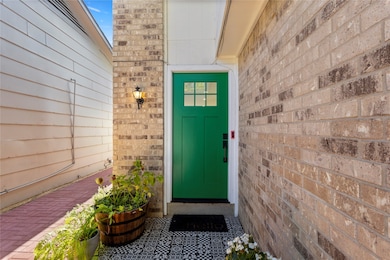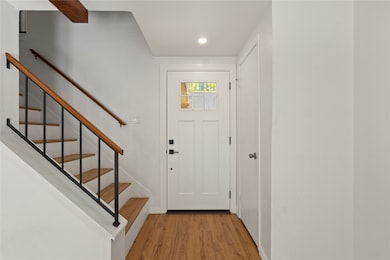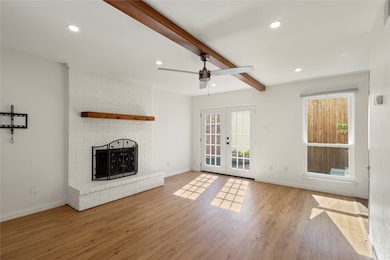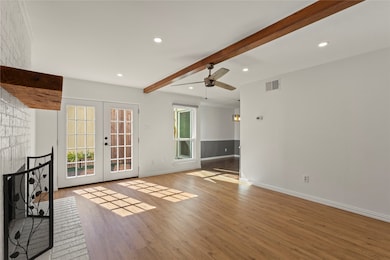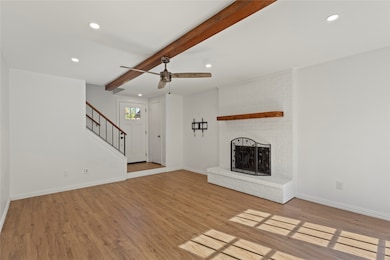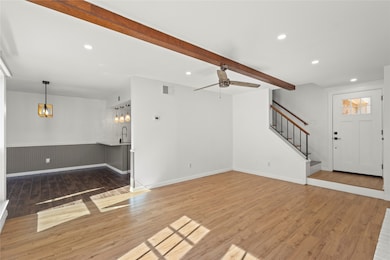2908 Nova Dr Garland, TX 75044
Village NeighborhoodHighlights
- Private Yard
- Eat-In Kitchen
- Double Vanity
- 2 Car Attached Garage
- Interior Lot
- Covered Courtyard
About This Home
Don’t miss this beautifully updated and lovingly maintained home! Nearly every inch has been thoughtfully improved, making it truly move-in ready. Major updates include a new roof and kitchen remodel (2020), new flooring, lighting, fixtures, and interior paint (2021), new fence (2021), new windows throughout (2023, with lifetime warranty), new front and back doors (2022–2024), new primary bath (2021), new garage doors and openers (2023), updated siding (2023), new brick pathways (2025), and a new water heater (2019). Popcorn ceilings have been removed, plumbing fixtures replaced, and every detail attended to with care. Each bedroom offers a spacious walk-in closet, providing plenty of storage and room to grow, live, and stay organized—perfect for both comfort and functionality.
Enjoy all the perks of a well-run HOA that maintains your front yard, sprinkler system, and tree trimming—plus a community pool, playground, dog park, and even RV and boat storage for a small additional fee.
Inside, the home feels cozy yet modern, blending warmth with thoughtful updates and timeless design. Outside, the curb appeal is unmatched—meticulously kept and enhanced with inviting pathways and fresh landscaping. This property has been adored by conscientious homeowners who have diligently maintained not just the home. It’s part of a thriving, neighborly community that takes pride in beauty, function, and connection.
A rare find—updated, cared for, and full of heart—ready for a tenant to love!
Home Details
Home Type
- Single Family
Est. Annual Taxes
- $4,257
Year Built
- Built in 1976
Lot Details
- 2,439 Sq Ft Lot
- Gated Home
- High Fence
- Landscaped
- No Backyard Grass
- Interior Lot
- Few Trees
- Private Yard
- Back Yard
HOA Fees
- $77 Monthly HOA Fees
Parking
- 2 Car Attached Garage
- Inside Entrance
- Parking Accessed On Kitchen Level
- Front Facing Garage
- Multiple Garage Doors
- Garage Door Opener
- Driveway
Home Design
- Brick Exterior Construction
- Slab Foundation
- Composition Roof
Interior Spaces
- 1,579 Sq Ft Home
- 2-Story Property
- Wired For Sound
- Ceiling Fan
- Decorative Lighting
- Wood Burning Fireplace
- Metal Fireplace
- Fireplace Features Masonry
- ENERGY STAR Qualified Windows
Kitchen
- Eat-In Kitchen
- Electric Oven
- Electric Range
- Dishwasher
- Disposal
Flooring
- Tile
- Luxury Vinyl Plank Tile
Bedrooms and Bathrooms
- 3 Bedrooms
- Walk-In Closet
- Double Vanity
Laundry
- Dryer
- Washer
Outdoor Features
- Covered Courtyard
- Exterior Lighting
- Rain Gutters
Schools
- Choice Of Elementary School
- Choice Of High School
Utilities
- Central Heating and Cooling System
- Underground Utilities
- High Speed Internet
- Cable TV Available
Listing and Financial Details
- Residential Lease
- Property Available on 11/6/25
- Tenant pays for all utilities
- 12 Month Lease Term
- Legal Lot and Block 11R / 4
- Assessor Parcel Number 26613500040110000
Community Details
Overview
- Association fees include all facilities, management, ground maintenance, maintenance structure
- Worth Ross Management Association
- Two Worlds Apollo 1 Subdivision
Pet Policy
- No Pets Allowed
Map
Source: North Texas Real Estate Information Systems (NTREIS)
MLS Number: 21106662
APN: 26613500040110000
- 2930 Canis Cir
- 2819 Capella Cir
- 2967 Canis Cir
- 3704 Corona Dr
- 2853 Capella Cir
- 2814 Esquire Ln
- 3711 Altair Dr
- 2927 Pegasus Dr
- 3114 Nutmeg Ln
- 2937 Red Gum Rd
- 3626 Holly Tree Trail
- 3514 Taurus Dr
- 3101 Gayle Dr
- 2501 Apollo Rd
- 3160 Pebblebrook Dr
- 2430 Centaurus Dr
- 2422 Sword Dr
- 2415 Nebulus Dr
- 2426 Centaurus Dr
- 3707 Clubview Dr
- 2929 Pegasus Dr
- 3113 Catalpa St
- 3514 Taurus Dr
- 2914 Flagstone Dr Unit ID1019640P
- 3127 Willowbrook Ct
- 3004 Eastpark Dr
- 2804 Belt Line Rd
- 2379 Apollo Rd
- 2818 Ripplewood Dr
- 2929 Big Oaks Dr
- 3537 Rockcrest Dr
- 2874 Stoneridge Dr
- 3441 Flagstone Dr
- 2930 Lancer Ln
- 2722 Stoneridge Dr
- 2013 Plymouth Rock Dr
- 2111 E Belt Line Rd Unit 168B
- 3923 Brandon Park Dr
- 208 Village Dr N
- 2315 Trellis Place

