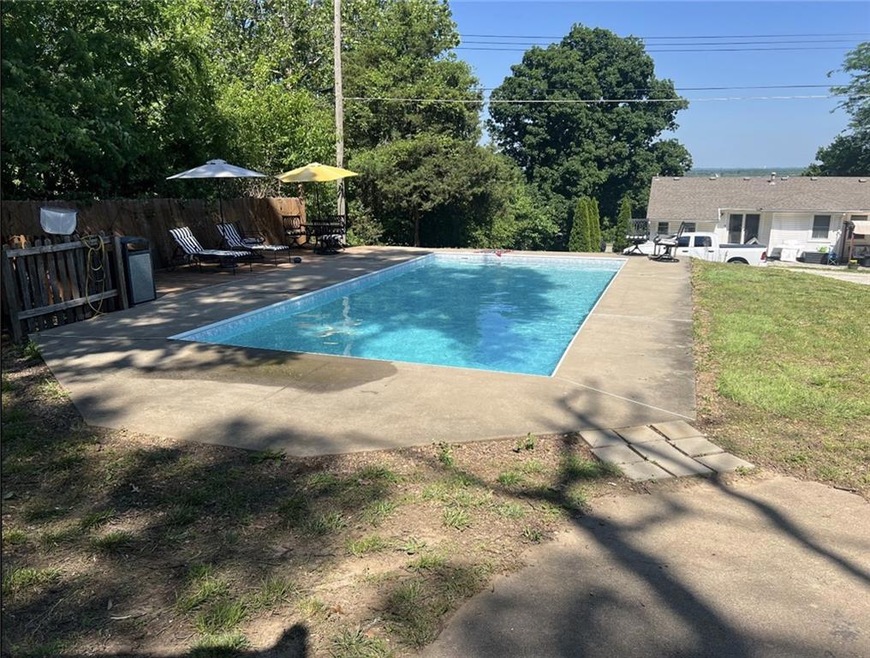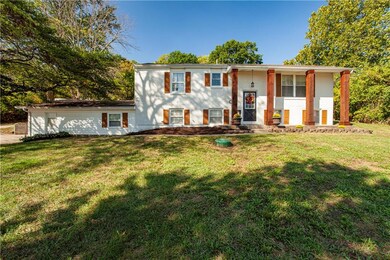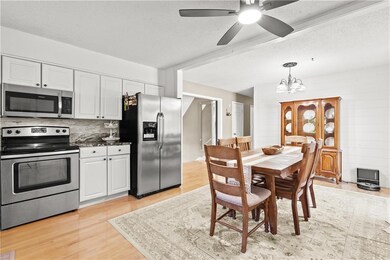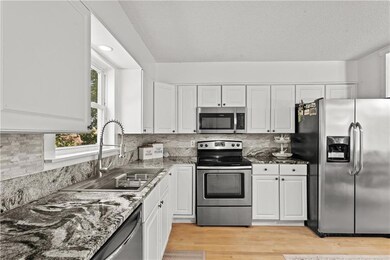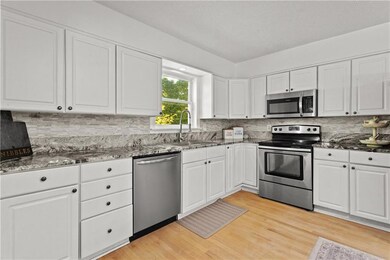2908 S Broadway Oak Grove, MO 64075
Estimated payment $2,257/month
Highlights
- 39,204 Sq Ft lot
- Freestanding Bathtub
- Wood Flooring
- Recreation Room
- Traditional Architecture
- No HOA
About This Home
Move in ready peaceful retreat! This 4-bedroom, 1.5-bath home with in ground swimming pool that sits on 0.9 acres of serene surroundings. Inside to a bright white kitchen featuring abundant cabinetry and sleek granite countertops. The main floor has real hardwood floors throughout.
Relax in the fully renovated bathroom, complete with a stunning freestanding tub—a perfect place to unwind after a long day.
Downstairs, you’ll find the 4th bedroom and a half bath, along with a bonus non-conforming room ideal for a home office or guest space. There’s also a spacious rec room—great for entertaining or relaxing with family.
Enjoy the convenience of a large laundry room leading into a generously sized garage.
Outside to your own private oasis! The inground pool features a new liner (2024) and a pump replaced in 2023, making it ideal for summer fun and entertaining guests. Lot includes a small barn with loft for ATV, trailer and pool toys! Located just 5 minutes from grocery stores and the interstate for convenience.
Listing Agent
ReeceNichols - Lees Summit Brokerage Phone: 816-807-1789 License #1003983 Listed on: 09/25/2025

Home Details
Home Type
- Single Family
Est. Annual Taxes
- $3,321
Year Built
- Built in 1964
Lot Details
- 0.9 Acre Lot
- Lot Dimensions are 284x136
- East Facing Home
- Partially Fenced Property
- Aluminum or Metal Fence
- Paved or Partially Paved Lot
Parking
- 2 Car Attached Garage
- Inside Entrance
- Side Facing Garage
Home Design
- Traditional Architecture
- Split Level Home
- Composition Roof
- Vinyl Siding
Interior Spaces
- Ceiling Fan
- Family Room
- Living Room
- Combination Kitchen and Dining Room
- Recreation Room
- Bonus Room
- Attic Fan
- Fire and Smoke Detector
Kitchen
- Free-Standing Electric Oven
- Dishwasher
- Disposal
Flooring
- Wood
- Carpet
- Vinyl
Bedrooms and Bathrooms
- 4 Bedrooms
- Freestanding Bathtub
Laundry
- Laundry Room
- Laundry on lower level
Finished Basement
- Garage Access
- Basement Window Egress
Outdoor Features
- Porch
Schools
- Oak Grove Elementary School
- Oak Grove High School
Utilities
- Central Air
- Heating System Uses Propane
- Septic Tank
Community Details
- No Home Owners Association
- Eastern Slope Subdivision
Listing and Financial Details
- Assessor Parcel Number 39-600-02-10-00-0-00-000
- $0 special tax assessment
Map
Home Values in the Area
Average Home Value in this Area
Tax History
| Year | Tax Paid | Tax Assessment Tax Assessment Total Assessment is a certain percentage of the fair market value that is determined by local assessors to be the total taxable value of land and additions on the property. | Land | Improvement |
|---|---|---|---|---|
| 2025 | $3,321 | $38,445 | $8,073 | $30,372 |
| 2024 | $3,289 | $42,752 | $6,701 | $36,051 |
| 2023 | $3,289 | $42,752 | $6,508 | $36,244 |
| 2022 | $2,451 | $29,070 | $3,620 | $25,450 |
| 2021 | $2,397 | $29,070 | $3,620 | $25,450 |
| 2020 | $2,336 | $27,601 | $3,620 | $23,981 |
| 2019 | $2,223 | $27,601 | $3,620 | $23,981 |
| 2018 | $909,878 | $18,716 | $6,934 | $11,782 |
| 2017 | $1,436 | $18,716 | $6,934 | $11,782 |
| 2016 | $1,445 | $18,247 | $3,439 | $14,808 |
| 2014 | $1,449 | $18,247 | $3,439 | $14,808 |
Property History
| Date | Event | Price | List to Sale | Price per Sq Ft |
|---|---|---|---|---|
| 10/16/2025 10/16/25 | Pending | -- | -- | -- |
| 09/30/2025 09/30/25 | For Sale | $375,000 | -- | $185 / Sq Ft |
Purchase History
| Date | Type | Sale Price | Title Company |
|---|---|---|---|
| Warranty Deed | -- | None Available | |
| Interfamily Deed Transfer | -- | None Available | |
| Warranty Deed | $150 | None Available | |
| Warranty Deed | -- | Clear Title Inc | |
| Interfamily Deed Transfer | -- | -- | |
| Interfamily Deed Transfer | -- | -- |
Mortgage History
| Date | Status | Loan Amount | Loan Type |
|---|---|---|---|
| Previous Owner | $109,900 | New Conventional | |
| Previous Owner | $108,000 | Purchase Money Mortgage |
Source: Heartland MLS
MLS Number: 2577547
APN: 39-600-02-10-00-0-00-000
- 2902 S Broadway
- 105 SW 28th St
- 2502 SW Locust St
- 704 E White Rd
- 38708 E Hudson Rd
- 37801 E Hillside School Rd
- 121 SW 21st St
- 701 SE 21st St
- 202 SW 21st St
- 504 SE 21st St
- 2200 SE Oak Ridge Dr
- 2112 SE Oak Ridge Dr
- 612 SE 21st St
- 509 SE 20th St
- 704 SE 21st St
- 2004 SE Oak Ridge Dr
- 218 SW 19th St
- 303 SW 17th St
- 4165 Country Squire Rd
- 1501 SW Stonewall Dr
