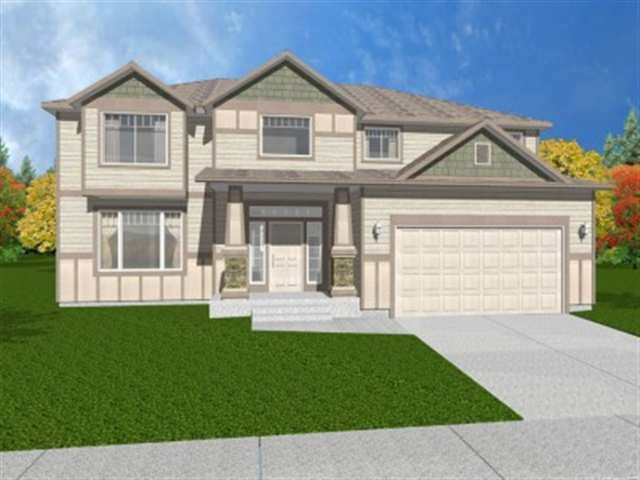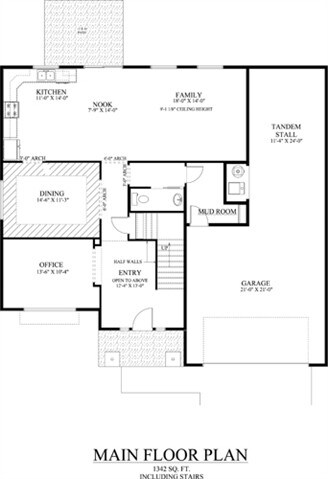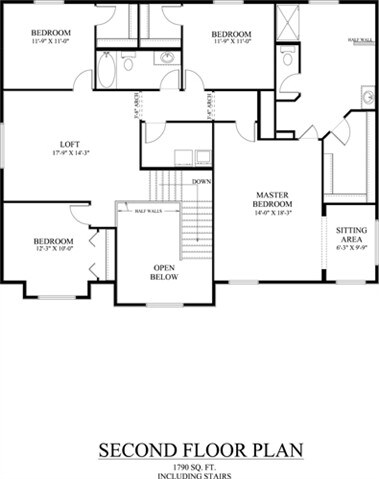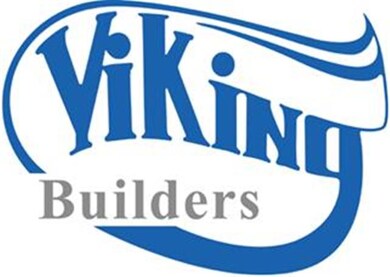
2908 S Edison Place Kennewick, WA 99338
Highlights
- Under Construction
- Formal Dining Room
- Coffered Ceiling
- Den
- 3 Car Attached Garage
- Walk-In Closet
About This Home
As of July 2015This home is located at 2908 S Edison Place, Kennewick, WA 99338 and is currently priced at $263,421, approximately $84 per square foot. This property was built in 2012. 2908 S Edison Place is a home located in Benton County with nearby schools including Sagecrest Elementary School, Southridge High School, and Bethlehem Lutheran School.
Last Agent to Sell the Property
Coldwell Banker Tomlinson License #1920 Listed on: 03/29/2012

Home Details
Home Type
- Single Family
Est. Annual Taxes
- $4,623
Year Built
- Built in 2012 | Under Construction
Lot Details
- 8,276 Sq Ft Lot
- Lot Dimensions are 71x112
Parking
- 3 Car Attached Garage
Home Design
- Composition Shingle Roof
- Stucco
Interior Spaces
- 3,132 Sq Ft Home
- 2-Story Property
- Coffered Ceiling
- Gas Fireplace
- Vinyl Clad Windows
- Family Room
- Formal Dining Room
- Den
- Utility Room
- Carpet
- Crawl Space
Kitchen
- Oven or Range
- Microwave
- Dishwasher
- Disposal
Bedrooms and Bathrooms
- 4 Bedrooms
- Walk-In Closet
Outdoor Features
- Open Patio
Utilities
- Central Air
- Heating System Uses Gas
- Gas Available
- Cable TV Available
Ownership History
Purchase Details
Purchase Details
Home Financials for this Owner
Home Financials are based on the most recent Mortgage that was taken out on this home.Purchase Details
Home Financials for this Owner
Home Financials are based on the most recent Mortgage that was taken out on this home.Purchase Details
Home Financials for this Owner
Home Financials are based on the most recent Mortgage that was taken out on this home.Purchase Details
Purchase Details
Home Financials for this Owner
Home Financials are based on the most recent Mortgage that was taken out on this home.Purchase Details
Home Financials for this Owner
Home Financials are based on the most recent Mortgage that was taken out on this home.Similar Homes in Kennewick, WA
Home Values in the Area
Average Home Value in this Area
Purchase History
| Date | Type | Sale Price | Title Company |
|---|---|---|---|
| Warranty Deed | -- | None Listed On Document | |
| Warranty Deed | $294,719 | Frontier Title & Escrow Co | |
| Warranty Deed | $263,421 | Chicago Title | |
| Quit Claim Deed | $45,000 | Chicago Title | |
| Warranty Deed | $93,500 | Stewart Title Co 1 | |
| Warranty Deed | -- | Stewart Title Co 1 | |
| Contract Of Sale | $400,000 | Stewart Title Co |
Mortgage History
| Date | Status | Loan Amount | Loan Type |
|---|---|---|---|
| Previous Owner | $275,793 | FHA | |
| Previous Owner | $258,649 | FHA | |
| Previous Owner | $400,000 | Seller Take Back |
Property History
| Date | Event | Price | Change | Sq Ft Price |
|---|---|---|---|---|
| 07/20/2015 07/20/15 | Sold | $295,000 | 0.0% | $94 / Sq Ft |
| 06/07/2015 06/07/15 | Pending | -- | -- | -- |
| 04/03/2015 04/03/15 | For Sale | $295,000 | +12.0% | $94 / Sq Ft |
| 11/20/2012 11/20/12 | Sold | $263,421 | +5.4% | $84 / Sq Ft |
| 03/29/2012 03/29/12 | For Sale | $249,870 | -- | $80 / Sq Ft |
| 03/21/2012 03/21/12 | Pending | -- | -- | -- |
Tax History Compared to Growth
Tax History
| Year | Tax Paid | Tax Assessment Tax Assessment Total Assessment is a certain percentage of the fair market value that is determined by local assessors to be the total taxable value of land and additions on the property. | Land | Improvement |
|---|---|---|---|---|
| 2024 | $4,623 | $662,080 | $95,000 | $567,080 |
| 2023 | $4,623 | $581,070 | $95,000 | $486,070 |
| 2022 | $3,643 | $426,880 | $55,000 | $371,880 |
| 2021 | $3,227 | $373,750 | $55,000 | $318,750 |
| 2020 | $3,261 | $320,630 | $55,000 | $265,630 |
| 2019 | $3,296 | $310,000 | $55,000 | $255,000 |
| 2018 | $3,759 | $320,630 | $55,000 | $265,630 |
| 2017 | $2,890 | $299,380 | $55,000 | $244,380 |
| 2016 | $3,332 | $250,090 | $52,000 | $198,090 |
| 2015 | $3,345 | $250,090 | $52,000 | $198,090 |
| 2014 | -- | $250,090 | $52,000 | $198,090 |
| 2013 | -- | $250,090 | $52,000 | $198,090 |
Agents Affiliated with this Home
-
Jim Hammond

Seller's Agent in 2015
Jim Hammond
Retter and Company Sotheby's
(509) 531-5516
39 Total Sales
-
Yolanda Garcia

Buyer's Agent in 2015
Yolanda Garcia
Markel Properties
(509) 554-1128
38 Total Sales
-
Tracy Phillips

Seller's Agent in 2012
Tracy Phillips
Coldwell Banker Tomlinson
(509) 430-8506
83 Total Sales
Map
Source: Pacific Regional MLS
MLS Number: 181736
APN: 116892020005056
- 2907 S Dawes St
- 3011 S Dawes Place
- 3089 S Dawes Place
- 3063 S Dawes Place
- 6834 W 25th Ave
- 5500 W 26th Ave
- 6677 W 27th Ave
- 6645 W 27th Ave
- 6685 W 27th Ave Unit Lot22
- 6653 W 27th Ave Unit Lot26
- 6629 W 27th Ave
- 6613 W 27th Ave
- 6637 W 27th Ave
- 6669 W 27th Ave
- 6621 W 27th Ave
- 5611 W 32nd Ave
- 2903 S Jefferson St
- 2409 S Edison St
- 2709 S Irving St
- 5711 W 25th Ave



