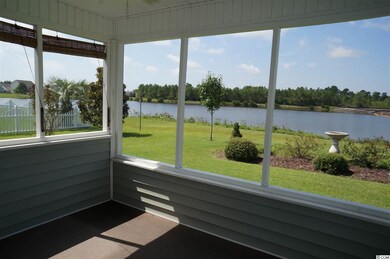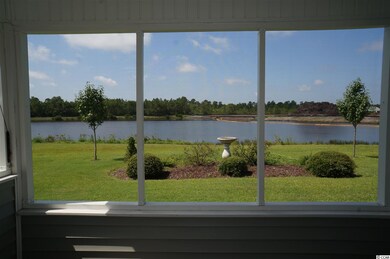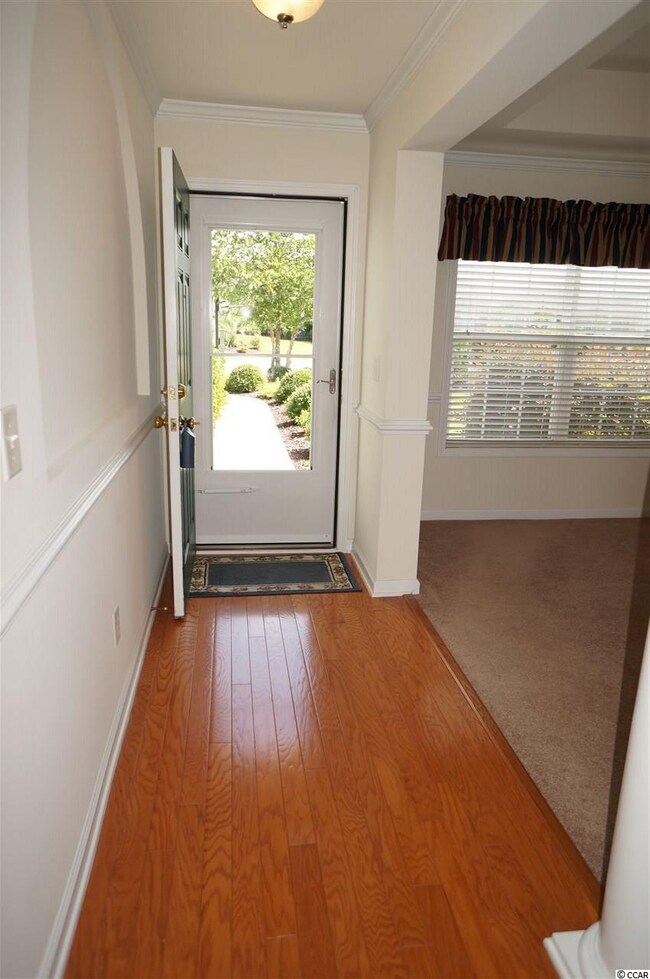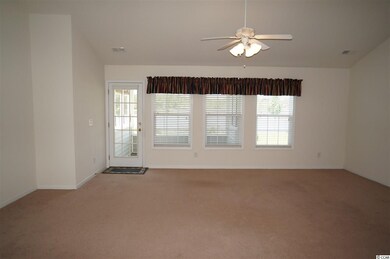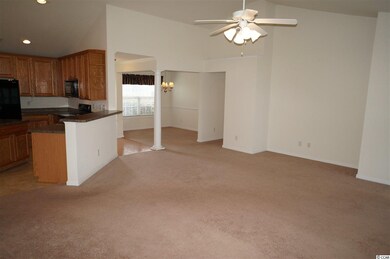
2908 Scarecrow Way Myrtle Beach, SC 29579
Highlights
- Lake On Lot
- Clubhouse
- 1.5-Story Property
- Ocean Bay Elementary School Rated A
- Vaulted Ceiling
- Main Floor Primary Bedroom
About This Home
As of July 2020Spectacular lakefront location in The Farm with water views of the "big lake" from most rooms! This 1-1/2 story ranch offers 4BD/3BA split bedroom plan and ready for immediate occupancy. Relish the lake view on the relaxing screened porch with knee wall & custom stained floor. Spacious 19'x16' great room w/vaulted ceiling is open to the dining room & kitchen. Formal dining room has tray ceiling, crown molding & chair rail. Kitchen features french door refrigerator plus all other appliances (incl washer & dryer), raised panel 42" oak cabinets, island, breakfast bar, pantry & breakfast nook. Master bedroom with vaulted ceiling & walk-in closet and ensuite featuring double sink, garden tub plus separate shower & toilet room. Two guest bedrooms on the 1st level with guest bathroom plus fourth bedroom & 3rd full bath over the garage (could be the man-cave/bonus room). Six-zone lawn sprinkler, gutters, expanded patio, lovely landscaping, HVAC new in Jan 2015, transferable termite bond, tile in kitchen & 1st level baths, 2" blinds and Seller is including the lawn equipment. HOA includes basic cable, trash removal, clubhouse with fitness room, huge pool + a 2nd pool, and a playground. Don't hesitate to make this home yours!!
Last Agent to Sell the Property
RE/MAX Southern Shores License #60184 Listed on: 07/12/2016
Home Details
Home Type
- Single Family
Est. Annual Taxes
- $1,164
Year Built
- Built in 2008
Lot Details
- Rectangular Lot
- Irregular Lot
HOA Fees
- $84 Monthly HOA Fees
Parking
- 2 Car Attached Garage
- Garage Door Opener
Home Design
- 1.5-Story Property
- Slab Foundation
- Vinyl Siding
- Tile
Interior Spaces
- 1,901 Sq Ft Home
- Tray Ceiling
- Vaulted Ceiling
- Ceiling Fan
- Window Treatments
- Insulated Doors
- Entrance Foyer
- Formal Dining Room
- Screened Porch
- Carpet
Kitchen
- Breakfast Area or Nook
- Breakfast Bar
- Range
- Microwave
- Dishwasher
- Kitchen Island
Bedrooms and Bathrooms
- 4 Bedrooms
- Primary Bedroom on Main
- Split Bedroom Floorplan
- Walk-In Closet
- Bathroom on Main Level
- 3 Full Bathrooms
- Dual Vanity Sinks in Primary Bathroom
- Shower Only
- Garden Bath
Laundry
- Laundry Room
- Washer and Dryer
Home Security
- Storm Doors
- Fire and Smoke Detector
Outdoor Features
- Lake On Lot
- Patio
Location
- Outside City Limits
Schools
- Ocean Bay Elementary School
- Ocean Bay Middle School
- Carolina Forest High School
Utilities
- Central Heating and Cooling System
- Underground Utilities
- Water Heater
- Phone Available
- Cable TV Available
Community Details
Overview
- Association fees include electric common, legal and accounting, master antenna/cable TV, common maint/repair, manager, security, trash pickup
- The community has rules related to allowable golf cart usage in the community
Recreation
- Community Pool
Additional Features
- Clubhouse
- Security
Ownership History
Purchase Details
Home Financials for this Owner
Home Financials are based on the most recent Mortgage that was taken out on this home.Purchase Details
Home Financials for this Owner
Home Financials are based on the most recent Mortgage that was taken out on this home.Purchase Details
Home Financials for this Owner
Home Financials are based on the most recent Mortgage that was taken out on this home.Purchase Details
Similar Homes in Myrtle Beach, SC
Home Values in the Area
Average Home Value in this Area
Purchase History
| Date | Type | Sale Price | Title Company |
|---|---|---|---|
| Warranty Deed | $257,500 | -- | |
| Warranty Deed | $230,000 | -- | |
| Deed | $257,000 | -- | |
| Warranty Deed | $256,190 | None Available |
Mortgage History
| Date | Status | Loan Amount | Loan Type |
|---|---|---|---|
| Open | $290,598 | FHA | |
| Closed | $248,905 | FHA | |
| Previous Owner | $234,945 | New Conventional | |
| Previous Owner | $234,945 | New Conventional | |
| Previous Owner | $154,000 | Purchase Money Mortgage |
Property History
| Date | Event | Price | Change | Sq Ft Price |
|---|---|---|---|---|
| 07/27/2020 07/27/20 | Sold | $257,500 | -2.6% | $133 / Sq Ft |
| 06/08/2020 06/08/20 | For Sale | $264,500 | +15.0% | $136 / Sq Ft |
| 11/10/2016 11/10/16 | Sold | $230,000 | -6.5% | $121 / Sq Ft |
| 10/05/2016 10/05/16 | Pending | -- | -- | -- |
| 07/12/2016 07/12/16 | For Sale | $245,900 | -- | $129 / Sq Ft |
Tax History Compared to Growth
Tax History
| Year | Tax Paid | Tax Assessment Tax Assessment Total Assessment is a certain percentage of the fair market value that is determined by local assessors to be the total taxable value of land and additions on the property. | Land | Improvement |
|---|---|---|---|---|
| 2024 | $1,164 | $14,079 | $5,082 | $8,997 |
| 2023 | $1,164 | $10,168 | $2,100 | $8,068 |
| 2021 | $1,051 | $10,168 | $2,100 | $8,068 |
| 2020 | $755 | $10,168 | $2,100 | $8,068 |
| 2019 | $755 | $10,168 | $2,100 | $8,068 |
| 2018 | $0 | $9,017 | $2,021 | $6,996 |
| 2017 | $2,907 | $9,017 | $2,021 | $6,996 |
| 2016 | -- | $7,696 | $1,684 | $6,012 |
| 2015 | $540 | $7,696 | $1,684 | $6,012 |
| 2014 | $499 | $7,696 | $1,684 | $6,012 |
Agents Affiliated with this Home
-
Joanne Paskewich

Seller's Agent in 2020
Joanne Paskewich
Shoreline Realty
(843) 333-2215
13 in this area
134 Total Sales
-
David Murphy

Seller Co-Listing Agent in 2020
David Murphy
Shoreline Realty
(843) 455-6880
12 in this area
99 Total Sales
-
Anna Marie Brock-Piacquadio

Seller's Agent in 2016
Anna Marie Brock-Piacquadio
RE/MAX
(843) 446-3539
21 in this area
179 Total Sales
Map
Source: Coastal Carolinas Association of REALTORS®
MLS Number: 1614294
APN: 39608030037
- 2912 Scarecrow Way
- 5664 Camilla Ct
- 2205 Haystack Way
- 2629 Scarecrow Way
- 502 Hay Hill Ln Unit B
- 2053 Haystack Way
- 404 Black Smith Ln Unit B
- 162 Mountain Ash Ln
- 5708 Club Pines Ct
- 514 Hay Hill Ln Unit C
- 617 Carolina Farms Blvd
- 1361 Harvester Cir
- 192 Mountain Ash Ln
- 1353 Harvester Cir
- 1004 Harvester Cir
- 760 Carolina Farms Blvd
- 857 Barn Owl Ct Unit 857
- 1298 Harvester Cir Unit 1298 The Farm
- 816 Barn Owl Ct
- 5146 Fairmont Ln

