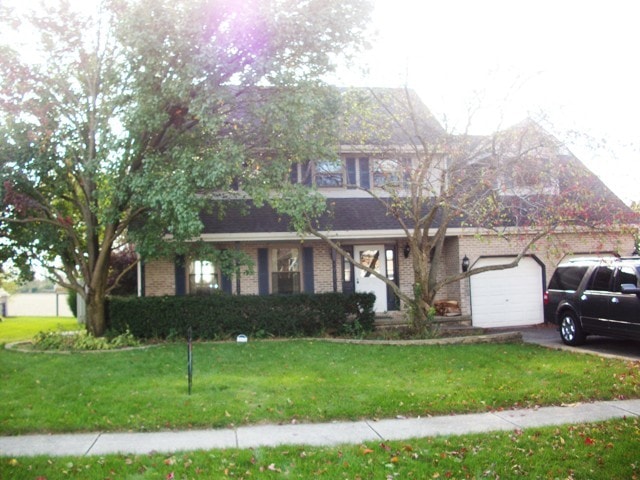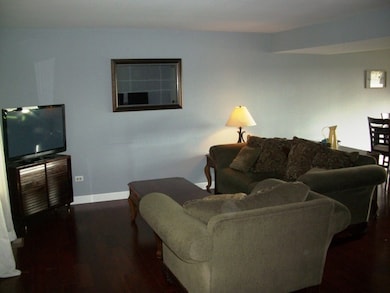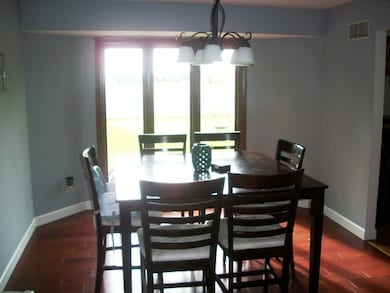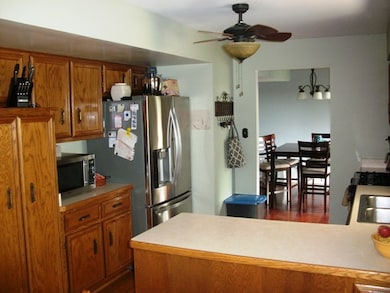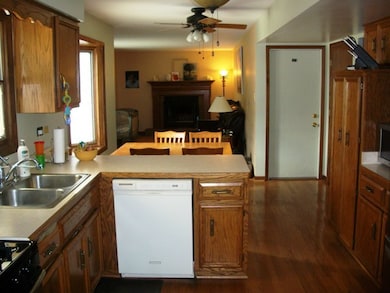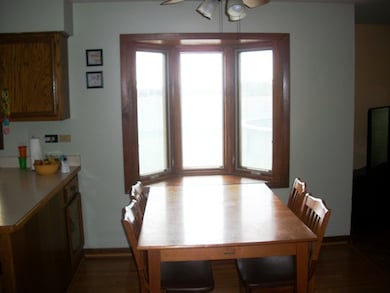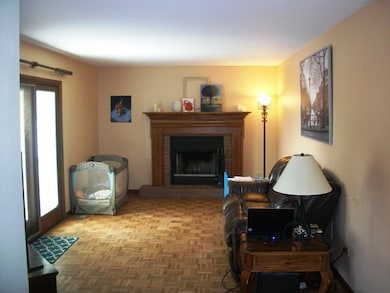
2908 Vimy Ridge Dr Joliet, IL 60435
Estimated Value: $356,000 - $389,000
Highlights
- Deck
- Vaulted Ceiling
- Wood Flooring
- Plainfield Central High School Rated A-
- Traditional Architecture
- Fenced Yard
About This Home
As of March 2018Looking for plenty of space to roam, check out this 2 story home! First floor amenities include: hardwood flooring in formal living & dining rooms, entry way & half bath, country kitchen with eating area & all appliances, entertaining sized family room with wood-burning fireplace & SGD to deck. Second floor has master suite, his & her closets, private master bath & vaulted ceiling. 3 additional over-sized bedrooms with great closet space. Partially finished basement with laundry area & storage. Huge fully fenced yard backing to open field & nice sized deck. Other amenities include: Newer hardwood flooring, updated baths, nicely sized deck, Pella windows with Built in Blinds and Plainfield Schools! This property is a must see!!!
Last Agent to Sell the Property
RE/MAX Professionals License #475118228 Listed on: 11/02/2017

Home Details
Home Type
- Single Family
Est. Annual Taxes
- $7,082
Year Built
- 1990
Lot Details
- Fenced Yard
Parking
- Attached Garage
- Driveway
- Garage Is Owned
Home Design
- Traditional Architecture
- Brick Exterior Construction
- Slab Foundation
- Asphalt Shingled Roof
- Vinyl Siding
Interior Spaces
- Primary Bathroom is a Full Bathroom
- Vaulted Ceiling
- Wood Burning Fireplace
- Storm Screens
Kitchen
- Breakfast Bar
- Oven or Range
- Dishwasher
Flooring
- Wood
- Laminate
Partially Finished Basement
- Partial Basement
- Crawl Space
Outdoor Features
- Deck
- Porch
Utilities
- Forced Air Heating and Cooling System
- Heating System Uses Gas
Listing and Financial Details
- Homeowner Tax Exemptions
- $3,000 Seller Concession
Ownership History
Purchase Details
Home Financials for this Owner
Home Financials are based on the most recent Mortgage that was taken out on this home.Purchase Details
Home Financials for this Owner
Home Financials are based on the most recent Mortgage that was taken out on this home.Similar Homes in the area
Home Values in the Area
Average Home Value in this Area
Purchase History
| Date | Buyer | Sale Price | Title Company |
|---|---|---|---|
| Montalvo Jose | $239,000 | Chicago Title | |
| Norman Shane | $207,000 | Fidelity National Title Ins |
Mortgage History
| Date | Status | Borrower | Loan Amount |
|---|---|---|---|
| Open | Montalvo Jose | $227,207 | |
| Closed | Montalvo Jose | $222,888 | |
| Previous Owner | Norman Shane | $213,000 | |
| Previous Owner | Norman Shane | $214,757 | |
| Previous Owner | Norman Shane | $213,831 | |
| Previous Owner | Dixon Craig D | $99,000 | |
| Previous Owner | Dixon Craig D | $125,721 | |
| Previous Owner | Dixon Craig D | $127,300 | |
| Previous Owner | Dixon Craig D | $126,000 |
Property History
| Date | Event | Price | Change | Sq Ft Price |
|---|---|---|---|---|
| 03/29/2018 03/29/18 | Sold | $230,000 | -4.1% | $111 / Sq Ft |
| 03/10/2018 03/10/18 | For Sale | $239,900 | 0.0% | $116 / Sq Ft |
| 02/04/2018 02/04/18 | Pending | -- | -- | -- |
| 11/20/2017 11/20/17 | Price Changed | $239,900 | -1.2% | $116 / Sq Ft |
| 11/02/2017 11/02/17 | For Sale | $242,900 | +17.3% | $118 / Sq Ft |
| 07/17/2015 07/17/15 | Sold | $207,000 | -3.5% | $100 / Sq Ft |
| 05/29/2015 05/29/15 | Pending | -- | -- | -- |
| 05/22/2015 05/22/15 | For Sale | $214,500 | -- | $104 / Sq Ft |
Tax History Compared to Growth
Tax History
| Year | Tax Paid | Tax Assessment Tax Assessment Total Assessment is a certain percentage of the fair market value that is determined by local assessors to be the total taxable value of land and additions on the property. | Land | Improvement |
|---|---|---|---|---|
| 2023 | $7,082 | $96,537 | $26,927 | $69,610 |
| 2022 | $6,337 | $86,703 | $24,184 | $62,519 |
| 2021 | $6,005 | $81,031 | $22,602 | $58,429 |
| 2020 | $5,913 | $78,732 | $21,961 | $56,771 |
| 2019 | $5,704 | $75,018 | $20,925 | $54,093 |
| 2018 | $5,456 | $70,483 | $19,660 | $50,823 |
| 2017 | $5,289 | $66,980 | $18,683 | $48,297 |
| 2016 | $5,637 | $77,994 | $17,819 | $60,175 |
| 2015 | $6,102 | $73,062 | $16,692 | $56,370 |
| 2014 | $6,102 | $70,483 | $16,103 | $54,380 |
| 2013 | $6,102 | $70,483 | $16,103 | $54,380 |
Agents Affiliated with this Home
-
Andrew Preze

Seller's Agent in 2018
Andrew Preze
RE/MAX
(630) 679-5424
41 Total Sales
-
Theresa Preze

Seller Co-Listing Agent in 2018
Theresa Preze
RE/MAX
(630) 759-2850
27 Total Sales
-
Marcial Montalvo

Buyer's Agent in 2018
Marcial Montalvo
Luxe Realty Studio LLC
(708) 426-4003
58 Total Sales
-

Seller's Agent in 2015
Rosemary West
RE/MAX Professionals Select
-
C
Seller Co-Listing Agent in 2015
Cheryl Nolden
RE/MAX
Map
Source: Midwest Real Estate Data (MRED)
MLS Number: MRD09792468
APN: 03-36-104-008
- 405 Farmington Ave
- 2516 Tulip Ln
- 2504 Lotus Ln
- 2801 Wilshire Blvd
- 1900 Essington Rd
- 3319 Timbers Edge Cir
- 2385 Jorie Ct
- 2356 Carnation Dr
- 3226 Thomas Hickey Dr
- 1908 Timbers Edge Cir
- 2340 Carnation Dr Unit 321E
- 2330 Carnation Dr Unit 320C
- 2601 Commonwealth Ave
- 2205 Daffodil Dr
- 2420 Satellite Dr
- 3357 D Hutchison Ave
- 2013 Graystone Dr
- 2512 Fox Meadow Dr
- 2625 Essington Rd Unit 2625
- 2445 Plainfield Rd
- 2908 Vimy Ridge Dr
- 2906 Vimy Ridge Dr
- 2910 Vimy Ridge Dr Unit 1
- 2904 Vimy Ridge Dr
- 2912 Vimy Ridge Dr
- 2907 Vimy Ridge Dr
- 2905 Vimy Ridge Dr
- 2909 Vimy Ridge Dr
- 2914 Vimy Ridge Dr
- 2902 Vimy Ridge Dr
- 2903 Vimy Ridge Dr
- 2911 Vimy Ridge Dr Unit 1
- 2901 Vimy Ridge Dr
- 2816 Vimy Ridge Dr
- 2306 Golfview Dr
- 2308 Golfview Dr
- 2922 Somme St
- 2920 Somme St
- 2924 Somme St
- 2913 Vimy Ridge Dr
