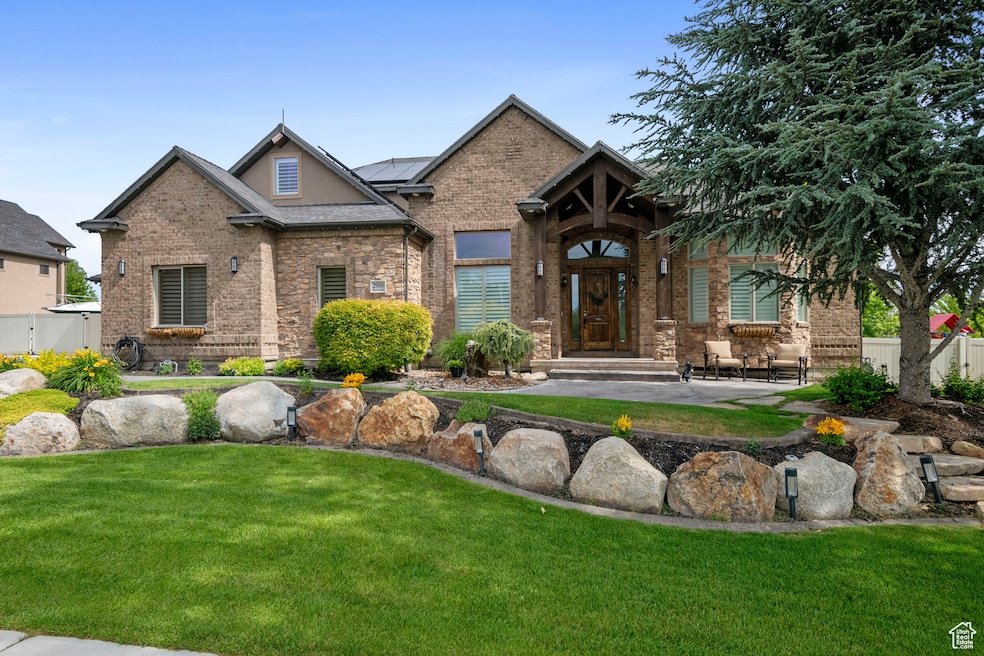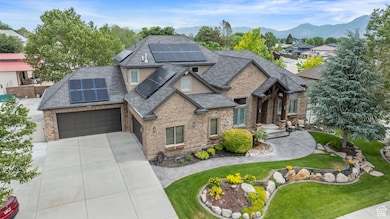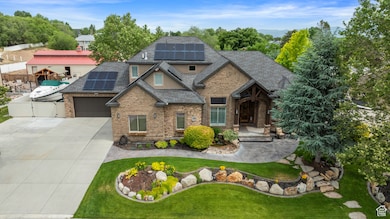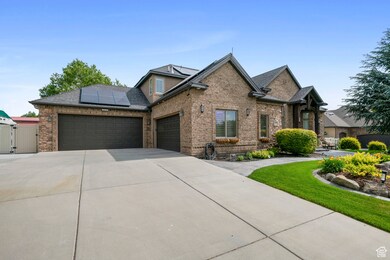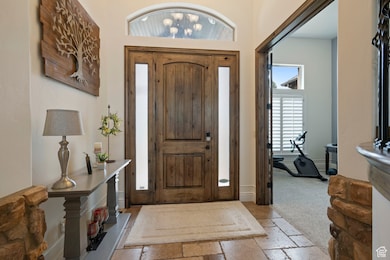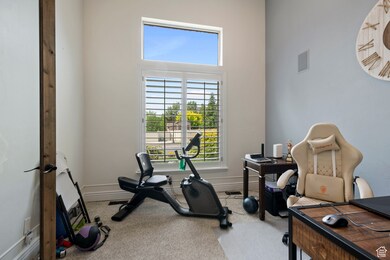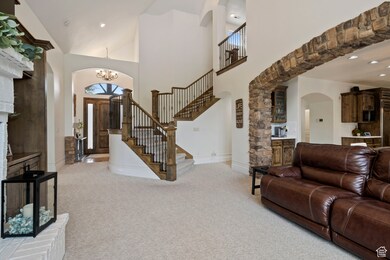2908 W Bison Ridge Rd South Jordan, UT 84095
Estimated payment $8,562/month
Highlights
- Second Kitchen
- Spa
- Solar Power System
- Home Theater
- RV or Boat Parking
- Waterfall on Lot
About This Home
Welcome to this extraordinary home, where luxury meets functionality in every corner. The spacious master suite offers ultimate comfort with his-and-hers closets and a dedicated mini-split system for personalized climate control. A main HVAC system-just 2 years old-ensures year-round efficiency throughout the home. Perfect for entertaining, the fully finished walk-out basement features a second kitchen, a theater room, and elegant French doors that open to a seamless indoor-outdoor living experience. Step outside to the stunning new paver patio, ideal for gatherings, complete with a gas hook-up and beautifully framed by cascading waterfalls in both the front and backyard. The chef's kitchen is a culinary dream, outfitted with a built-in warming oven and a reverse osmosis system. Everyday convenience is elevated with a central vacuum system and abundant storage throughout. For added peace of mind, a hidden fireproof room offers its own independent ventilation system-perfect for secure storage or a private retreat. The garage is a standout feature, fully equipped with a generator that automatically powers the home during outages, an air compressor, and a high-pressure wash system-making it a dream setup for hobbyists and professionals alike. Tech lovers will appreciate the full surround sound system and GoBee smart lighting that brings vibrant ambiance to the exterior. And with five 300-gallon water tanks, the home is well-prepared for any emergency. Every detail of this property has been thoughtfully crafted for comfort, security, and luxury. This is more than a home-it's a fully equipped, self-sustaining retreat.
Listing Agent
Presidio Real Estate (Mountain View) License #7647135 Listed on: 06/07/2025
Home Details
Home Type
- Single Family
Est. Annual Taxes
- $7,966
Year Built
- Built in 2007
Lot Details
- 0.33 Acre Lot
- Property is Fully Fenced
- Landscaped
- Mature Trees
- Pine Trees
- Property is zoned Single-Family
Parking
- 4 Car Attached Garage
- Open Parking
- RV or Boat Parking
Home Design
- Brick Exterior Construction
- Stone Siding
- Stucco
Interior Spaces
- 6,487 Sq Ft Home
- 3-Story Property
- Central Vacuum
- Vaulted Ceiling
- Ceiling Fan
- 1 Fireplace
- Double Pane Windows
- Plantation Shutters
- French Doors
- Entrance Foyer
- Great Room
- Home Theater
- Den
- Mountain Views
- Alarm System
- Electric Dryer Hookup
Kitchen
- Second Kitchen
- Double Oven
- Gas Range
- Range Hood
- Microwave
- Granite Countertops
- Disposal
- Instant Hot Water
Flooring
- Wood
- Carpet
- Tile
Bedrooms and Bathrooms
- 6 Bedrooms | 1 Primary Bedroom on Main
- Walk-In Closet
- In-Law or Guest Suite
- Hydromassage or Jetted Bathtub
- Bathtub With Separate Shower Stall
Basement
- Walk-Out Basement
- Basement Fills Entire Space Under The House
- Exterior Basement Entry
- Natural lighting in basement
Eco-Friendly Details
- Solar Power System
- Solar owned by seller
- Reclaimed Water Irrigation System
Outdoor Features
- Spa
- Covered Patio or Porch
- Waterfall on Lot
- Gazebo
- Separate Outdoor Workshop
Schools
- Monte Vista Elementary School
- South Jordan Middle School
- Bingham High School
Utilities
- Forced Air Heating and Cooling System
- Natural Gas Connected
Community Details
- No Home Owners Association
- Bison Ridge D Subdivision
Listing and Financial Details
- Exclusions: Dryer, Refrigerator, Washer, Water Softener: Own
- Assessor Parcel Number 27-16-328-006
Map
Home Values in the Area
Average Home Value in this Area
Tax History
| Year | Tax Paid | Tax Assessment Tax Assessment Total Assessment is a certain percentage of the fair market value that is determined by local assessors to be the total taxable value of land and additions on the property. | Land | Improvement |
|---|---|---|---|---|
| 2025 | -- | $1,507,500 | $273,300 | $1,234,200 |
| 2024 | -- | $1,512,500 | $260,300 | $1,252,200 |
| 2023 | $3,074 | $1,422,600 | $252,700 | $1,169,900 |
| 2022 | $1,169 | $983,900 | $247,700 | $736,200 |
| 2021 | $1,199 | $723,100 | $204,800 | $518,300 |
| 2020 | $4,237 | $639,900 | $204,800 | $435,100 |
| 2019 | $4,099 | $608,400 | $193,800 | $414,600 |
| 2018 | $3,892 | $574,800 | $192,700 | $382,100 |
| 2017 | $3,807 | $551,100 | $189,400 | $361,700 |
| 2016 | $3,937 | $540,000 | $175,100 | $364,900 |
| 2015 | $3,758 | $501,200 | $176,700 | $324,500 |
| 2014 | $3,607 | $472,700 | $168,500 | $304,200 |
Property History
| Date | Event | Price | List to Sale | Price per Sq Ft |
|---|---|---|---|---|
| 06/07/2025 06/07/25 | For Sale | $1,499,999 | -- | $231 / Sq Ft |
Purchase History
| Date | Type | Sale Price | Title Company |
|---|---|---|---|
| Warranty Deed | -- | Monument Title | |
| Warranty Deed | $1,485,000 | P1 Title | |
| Warranty Deed | -- | None Listed On Document | |
| Interfamily Deed Transfer | -- | Keystone Title Ins Agency Ll | |
| Interfamily Deed Transfer | -- | Legends Title Llc | |
| Warranty Deed | -- | Integrated Title Ins Svcs | |
| Warranty Deed | -- | Title West | |
| Warranty Deed | -- | Integrated Title Ins Svcs |
Mortgage History
| Date | Status | Loan Amount | Loan Type |
|---|---|---|---|
| Open | $980,000 | New Conventional | |
| Previous Owner | $990,000 | New Conventional | |
| Previous Owner | $1,550,000 | VA | |
| Previous Owner | $619,000 | Adjustable Rate Mortgage/ARM | |
| Previous Owner | $551,500 | New Conventional | |
| Previous Owner | $560,000 | New Conventional | |
| Previous Owner | $798,800 | Construction |
Source: UtahRealEstate.com
MLS Number: 2090444
APN: 27-16-328-006-0000
- 2777 W Urban Ridge Rd
- 10688 S Bison Creek Cove Unit 20
- 2866 W 10755 S
- 2929 W 10755 S
- Beatrix Plan at McKee Farms
- 10868 Reta View Ct Unit 232
- 10320 S 2700 W
- 3211 W Harvest Glory Dr
- 10605 Willow Valley Rd
- 2834 Proudest Ln Unit 247
- 3274 W Harvest Chase Dr
- 10543 S 2330 W
- 10177 Statesman Place
- 10827 S Logan Canyon Rd
- 2343 Temple View Cir
- 3312 W Harvest Grove Way
- 6977 W Hidden Way S Unit 147
- 1553 W Banner Dr Unit 844
- 1578 W Banner Dr Unit 745
- 1558 W Banner Dr Unit 805
- 10369 S 2840 W
- 3657 W Sunrise Sky Ln
- 1844 W South Jordan Pkwy
- 11100 S River Heights Dr
- 10441 S Sage Vista Way
- 3857 W Ivey Ranch Rd Unit ID1249832P
- 9721 S Fira Ln
- 1812 W Irini Ln
- 9622 Elk Vista Ln
- 11743 S District View Dr
- 11747 S Siracus Dr
- 11618 S Old Cedar Dr
- 1612 W Maple Brook Ln
- 10507 S Oquirrh Lake Rd
- 9300 S Redwood Rd
- 9140 Judd Ln
- 4647 S Jordan Pkwy
- 11271 S High Crest Ln
- 9180 Redwood Rd
- 11123 S Kestrel Rise Rd
