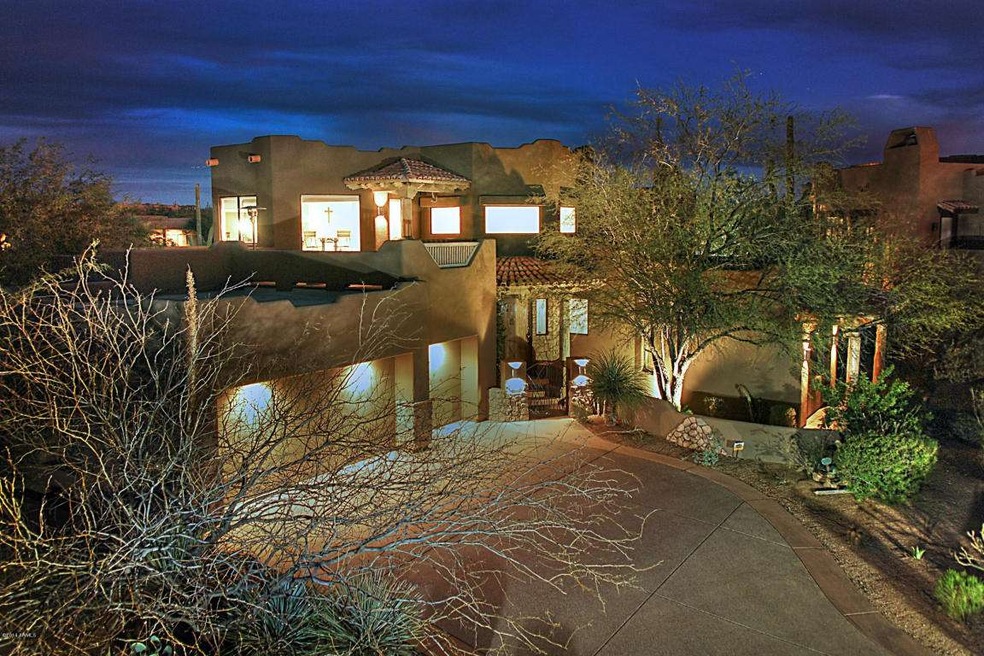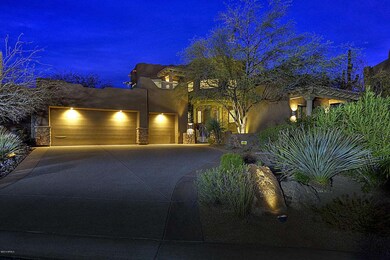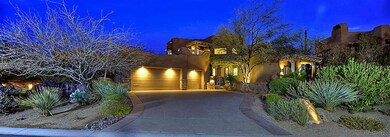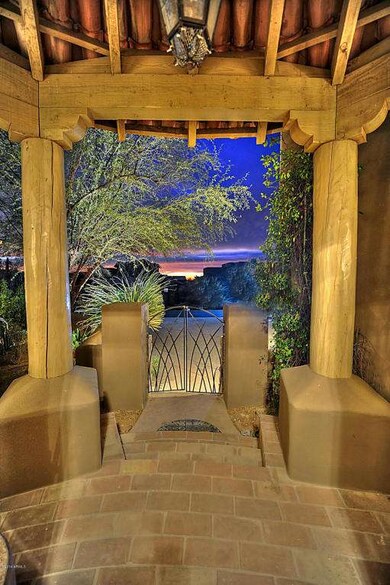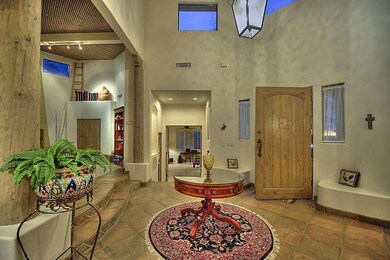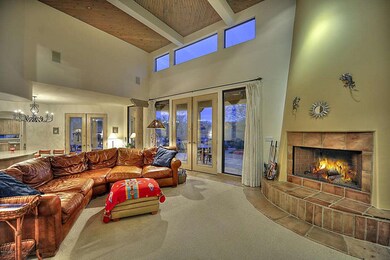
29089 N 108th St Scottsdale, AZ 85262
Troon North NeighborhoodHighlights
- On Golf Course
- Gated with Attendant
- City Lights View
- Sonoran Trails Middle School Rated A-
- Heated Spa
- Fireplace in Primary Bedroom
About This Home
As of December 2020Without Question: BEST VALUE IN CANDLEWOOD! SELLER WANTS SOLD!! Picturesque sunrise, sunset, golf course, mountain and city lights views from this one of a kind custom home situated on the 14th fairway of the Monument Course in Troon North. Open and spacious Great Room Floor plan with breathtaking views from every room. This home is priced to sell and features 2 bedrooms downstairs and 2 bedrooms upstairs (each with their own private balcony). Upper level also includes a game room/bonus room to enhance the comfort of this home. Enjoy a spacious resort-style back yard with heated pool/spa, built-in BBQ and water feature, ideal for enjoying this beautiful home. Troon North owners enjoy the best golf Arizona has to offer. A must see !
Last Agent to Sell the Property
The Noble Agency License #BR535076000 Listed on: 04/29/2014
Last Buyer's Agent
Gregory Brunetti
HomeSmart License #BR570693000
Home Details
Home Type
- Single Family
Est. Annual Taxes
- $4,399
Year Built
- Built in 1998
Lot Details
- 0.3 Acre Lot
- On Golf Course
- Private Streets
- Desert faces the front and back of the property
- Partially Fenced Property
- Block Wall Fence
- Front and Back Yard Sprinklers
HOA Fees
- $17 Monthly HOA Fees
Parking
- 3 Car Garage
- Garage Door Opener
Property Views
- City Lights
- Mountain
Home Design
- Santa Barbara Architecture
- Wood Frame Construction
- Foam Roof
- Stucco
Interior Spaces
- 3,756 Sq Ft Home
- 2-Story Property
- Wet Bar
- Central Vacuum
- Ceiling Fan
- Gas Fireplace
- Family Room with Fireplace
- 3 Fireplaces
Kitchen
- Eat-In Kitchen
- Breakfast Bar
- Dishwasher
- Kitchen Island
Flooring
- Carpet
- Stone
- Tile
Bedrooms and Bathrooms
- 4 Bedrooms
- Fireplace in Primary Bedroom
- Walk-In Closet
- Primary Bathroom is a Full Bathroom
- 3.5 Bathrooms
- Dual Vanity Sinks in Primary Bathroom
- Hydromassage or Jetted Bathtub
- Bathtub With Separate Shower Stall
Laundry
- Dryer
- Washer
Home Security
- Security System Owned
- Fire Sprinkler System
Pool
- Heated Spa
- Heated Pool
Outdoor Features
- Balcony
- Covered Patio or Porch
- Outdoor Fireplace
- Built-In Barbecue
Location
- Property is near a bus stop
Schools
- Black Mountain Elementary School
- Sonoran Trails Middle School
- Cactus Shadows High School
Utilities
- Refrigerated Cooling System
- Zoned Heating
- Propane
- Water Filtration System
- Water Softener
- High Speed Internet
- Cable TV Available
Listing and Financial Details
- Tax Lot 64
- Assessor Parcel Number 216-73-217
Community Details
Overview
- 1St Service Res. Association, Phone Number (480) 551-4300
- 1St Service Res Association, Phone Number (480) 551-4300
- Association Phone (480) 551-4300
- Built by Scott Saurit
- Candlewood Estates Subdivision
Recreation
- Golf Course Community
- Bike Trail
Security
- Gated with Attendant
Ownership History
Purchase Details
Home Financials for this Owner
Home Financials are based on the most recent Mortgage that was taken out on this home.Purchase Details
Home Financials for this Owner
Home Financials are based on the most recent Mortgage that was taken out on this home.Purchase Details
Home Financials for this Owner
Home Financials are based on the most recent Mortgage that was taken out on this home.Purchase Details
Home Financials for this Owner
Home Financials are based on the most recent Mortgage that was taken out on this home.Purchase Details
Similar Homes in Scottsdale, AZ
Home Values in the Area
Average Home Value in this Area
Purchase History
| Date | Type | Sale Price | Title Company |
|---|---|---|---|
| Warranty Deed | $1,248,000 | Empire West Title Agency Llc | |
| Warranty Deed | $995,000 | Security Title Agency Inc | |
| Cash Sale Deed | $1,050,000 | American Title Svc Agency Ll | |
| Warranty Deed | $690,000 | First American Title Ins Co | |
| Interfamily Deed Transfer | -- | -- |
Mortgage History
| Date | Status | Loan Amount | Loan Type |
|---|---|---|---|
| Open | $898,000 | New Conventional | |
| Previous Owner | $417,000 | New Conventional | |
| Previous Owner | $277,000 | New Conventional | |
| Previous Owner | $383,500 | Unknown |
Property History
| Date | Event | Price | Change | Sq Ft Price |
|---|---|---|---|---|
| 12/03/2020 12/03/20 | Sold | $1,248,000 | -3.9% | $332 / Sq Ft |
| 08/07/2020 08/07/20 | For Sale | $1,299,000 | +30.6% | $346 / Sq Ft |
| 06/08/2018 06/08/18 | Sold | $995,000 | 0.0% | $265 / Sq Ft |
| 04/24/2018 04/24/18 | Pending | -- | -- | -- |
| 04/05/2018 04/05/18 | For Sale | $995,000 | -5.2% | $265 / Sq Ft |
| 03/10/2015 03/10/15 | Sold | $1,050,000 | -11.8% | $280 / Sq Ft |
| 01/20/2015 01/20/15 | For Sale | $1,190,000 | +70.0% | $317 / Sq Ft |
| 07/03/2014 07/03/14 | Sold | $700,000 | -2.0% | $186 / Sq Ft |
| 05/13/2014 05/13/14 | Pending | -- | -- | -- |
| 04/29/2014 04/29/14 | For Sale | $714,000 | 0.0% | $190 / Sq Ft |
| 06/01/2012 06/01/12 | Rented | $3,400 | -2.9% | -- |
| 05/31/2012 05/31/12 | Under Contract | -- | -- | -- |
| 05/01/2012 05/01/12 | For Rent | $3,500 | -- | -- |
Tax History Compared to Growth
Tax History
| Year | Tax Paid | Tax Assessment Tax Assessment Total Assessment is a certain percentage of the fair market value that is determined by local assessors to be the total taxable value of land and additions on the property. | Land | Improvement |
|---|---|---|---|---|
| 2025 | $3,089 | $95,759 | -- | -- |
| 2024 | $4,318 | $91,199 | -- | -- |
| 2023 | $4,318 | $110,070 | $22,010 | $88,060 |
| 2022 | $4,158 | $82,720 | $16,540 | $66,180 |
| 2021 | $4,606 | $78,880 | $15,770 | $63,110 |
| 2020 | $5,184 | $75,050 | $15,010 | $60,040 |
| 2019 | $5,243 | $74,520 | $14,900 | $59,620 |
| 2018 | $5,159 | $71,810 | $14,360 | $57,450 |
| 2017 | $5,359 | $75,450 | $15,090 | $60,360 |
| 2016 | $5,335 | $70,820 | $14,160 | $56,660 |
| 2015 | $4,391 | $67,400 | $13,480 | $53,920 |
Agents Affiliated with this Home
-
Peggy Nelson
P
Seller's Agent in 2020
Peggy Nelson
Coldwell Banker Realty
1 in this area
7 Total Sales
-
Lisa Stine

Seller Co-Listing Agent in 2020
Lisa Stine
Coldwell Banker Realty
(480) 861-0045
2 in this area
60 Total Sales
-
Dawn Matesi

Buyer's Agent in 2020
Dawn Matesi
Locality Real Estate
(480) 236-8869
1 in this area
109 Total Sales
-
David Larsen

Seller's Agent in 2018
David Larsen
West USA Realty
(602) 430-5755
103 Total Sales
-
Eileen Gow

Seller's Agent in 2015
Eileen Gow
HomeSmart
(623) 398-4077
172 Total Sales
-
Monica Monson
M
Seller's Agent in 2014
Monica Monson
The Noble Agency
(480) 250-0848
1 in this area
109 Total Sales
Map
Source: Arizona Regional Multiple Listing Service (ARMLS)
MLS Number: 5107459
APN: 216-73-217
- 10795 E Sutherland Way
- 29412 N 108th Place
- 29064 N 111th St
- 28729 N 107th St
- 28830 N 111th St
- 29646 N 109th Place Unit 128
- 29121 N 105th St
- 10511 E Skinner Dr
- 11077 E Cinder Cone Trail
- 11123 E Monument Dr
- 10629 E Troon Dr N
- 10772 E Running Deer Trail
- 162xx5 E Skinner Dr Unit 5
- 11255 E Southwind Ln
- 10567 E Mark Ln
- 11056 E White Feather Ln
- 28503 N 104th Way Unit 1
- 28118 N 109th Way
- 10931 E Whitehorn Dr
- 28119 N 109th Way
