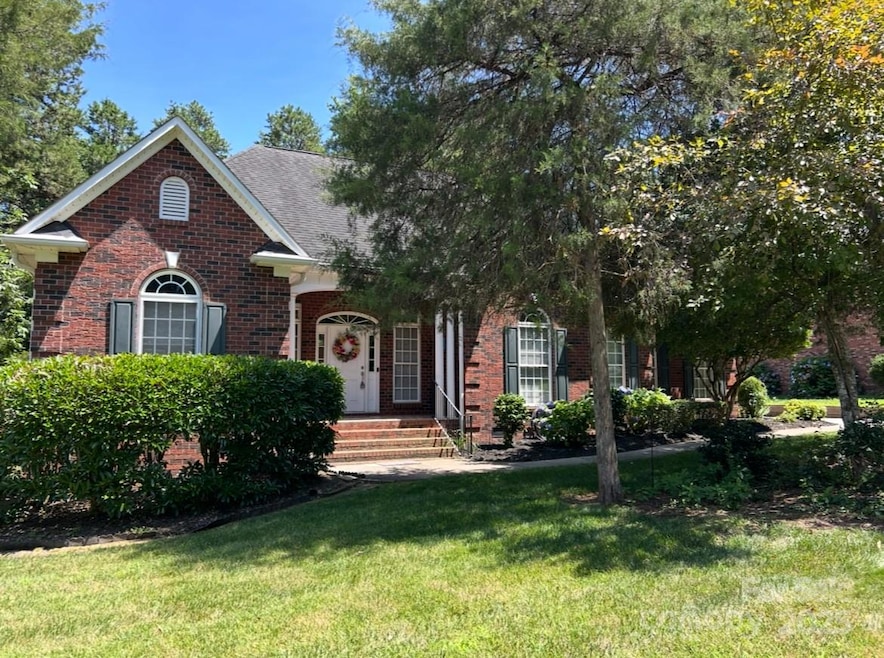2909 Arbor Knoll Concord, NC 28025
Estimated payment $2,850/month
Highlights
- Deck
- Wood Flooring
- Front Porch
- Transitional Architecture
- No HOA
- Laundry Room
About This Home
Well maintained 3 bedroom, 2.5 bathroom brick home located in the quiet and well established Fieldstone neighborhood. This one story home with full room over garage offers a spacious layout, split bedroom floor plan, attached garage and solid construction. New carpet in living room. New neutral paint in living room, primary bedroom, primary bath, and bonus room. Great opportunity to make this home your own in a highly desirable area of Concord. Convenient to Charlotte via Hwy 49 and close to grocery, pharmacy, doctor's offices, fine & casual dining 4 miles away in charming Mount Pleasant. Only 7 miles from downtown Concord. Desirable Mt Pleasant Middle & High School.
Listing Agent
Bonnie S. McDonald Real Estate Brokerage Email: bonniemcdonaldrealestate@gmail.com License #304546 Listed on: 07/01/2025
Co-Listing Agent
Bonnie S. McDonald Real Estate Brokerage Email: bonniemcdonaldrealestate@gmail.com License #321401
Home Details
Home Type
- Single Family
Year Built
- Built in 2005
Lot Details
- Lot Dimensions are 94' x 182'
- Level Lot
- Property is zoned LDR
Parking
- 2 Car Garage
- Driveway
Home Design
- Transitional Architecture
- Architectural Shingle Roof
- Vinyl Siding
- Four Sided Brick Exterior Elevation
Interior Spaces
- Gas Log Fireplace
- Window Treatments
- Living Room with Fireplace
- Crawl Space
- Walk-In Attic
Kitchen
- Electric Oven
- Electric Range
- Dishwasher
Flooring
- Wood
- Carpet
- Vinyl
Bedrooms and Bathrooms
- 3 Main Level Bedrooms
Laundry
- Laundry Room
- Washer and Dryer
Accessible Home Design
- More Than Two Accessible Exits
Outdoor Features
- Deck
- Front Porch
Schools
- A.T. Allen Elementary School
- Mount Pleasant Middle School
- Mount Pleasant High School
Utilities
- Central Air
- Heat Pump System
- Propane
- Community Well
- Cable TV Available
Community Details
- No Home Owners Association
- Fieldstone Subdivision
Listing and Financial Details
- Assessor Parcel Number 5559-65-5762-0000
Map
Home Values in the Area
Average Home Value in this Area
Tax History
| Year | Tax Paid | Tax Assessment Tax Assessment Total Assessment is a certain percentage of the fair market value that is determined by local assessors to be the total taxable value of land and additions on the property. | Land | Improvement |
|---|---|---|---|---|
| 2025 | $3,305 | $481,750 | $110,000 | $371,750 |
| 2024 | $3,305 | $481,750 | $110,000 | $371,750 |
| 2023 | $2,589 | $304,530 | $50,000 | $254,530 |
| 2022 | $2,528 | $304,530 | $50,000 | $254,530 |
| 2021 | $2,482 | $304,530 | $50,000 | $254,530 |
| 2020 | $2,482 | $304,530 | $50,000 | $254,530 |
| 2019 | $2,220 | $272,410 | $40,000 | $232,410 |
| 2018 | $2,166 | $272,410 | $40,000 | $232,410 |
| 2017 | $2,057 | $272,410 | $40,000 | $232,410 |
| 2016 | $2,057 | $252,470 | $40,000 | $212,470 |
| 2015 | $1,881 | $252,470 | $40,000 | $212,470 |
| 2014 | $1,881 | $252,470 | $40,000 | $212,470 |
Property History
| Date | Event | Price | List to Sale | Price per Sq Ft |
|---|---|---|---|---|
| 07/15/2025 07/15/25 | Price Changed | $490,000 | -3.5% | $226 / Sq Ft |
| 07/01/2025 07/01/25 | For Sale | $508,000 | -- | $234 / Sq Ft |
Purchase History
| Date | Type | Sale Price | Title Company |
|---|---|---|---|
| Warranty Deed | $34,000 | -- |
Source: Canopy MLS (Canopy Realtor® Association)
MLS Number: 4273623
APN: 5559-65-5762-0000
- 3109 Fairmead Dr
- 5200 Fieldstone Dr
- 3261 Fairmead Dr
- 1930 Cold Springs Rd
- 1223 Walker Rd
- 1695 Lemming Dr
- 4641 Yellow Poplar Ln
- 4615 Yellow Poplar Ln
- 3850 Hahn Blvd
- 4875 Yellow Poplar Ln
- 5650 Miami Church Rd
- 2905 Atando Rd
- 2365 Baxter Place SE
- 1800 Lake Lynn Rd
- 2628 State Highway 49
- 622 Brennan St Unit 39
- 622 Brennan St
- 614 Brennan St
- 614 Brennan St Unit 38
- 606 Brennan St Unit 37
- 1670 Red Bird Cir SE
- 4117 Ringtail Ct SE
- 3818 Vanderburg Dr
- 735 Kluttz St
- 394 Morning Dew Dr
- 41 Ridge Ct SE
- 921 Pineridge St SE
- 8610 North Dr
- 1345 Haestad Ct
- 256 Morning Dew Dr
- 239 Morning Dew Dr
- 227 Morning Dew Dr
- 500 Summerlake Dr SW
- 595 Foxwood Dr SE
- 947 Littleton Dr
- 923 Littleton Dr
- 92 Lawndale Ave SE
- 915 Littleton Dr
- 926 Littleton Dr
- 4243 Kellybrook Dr







