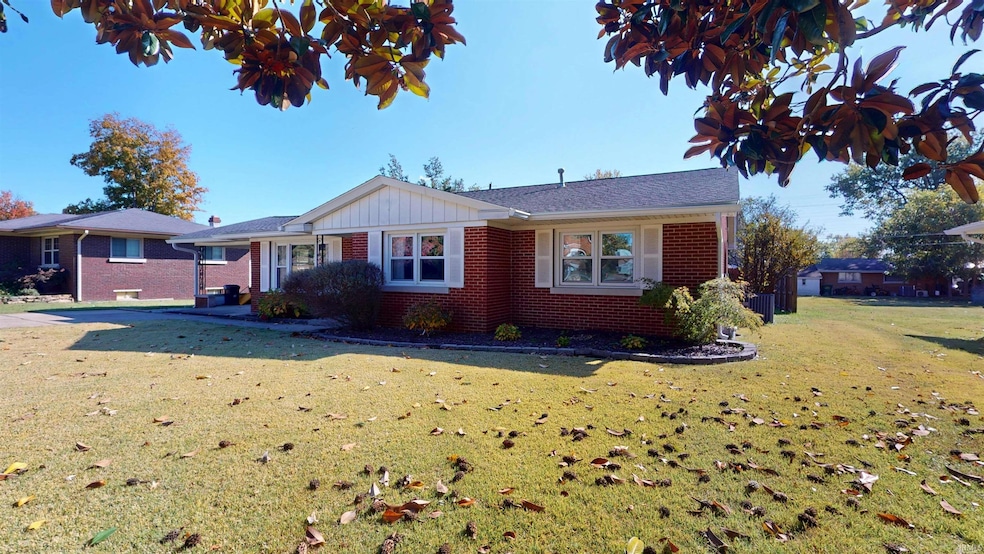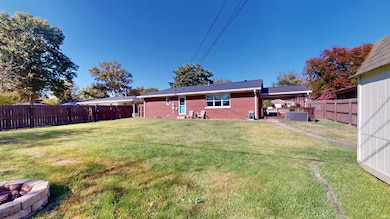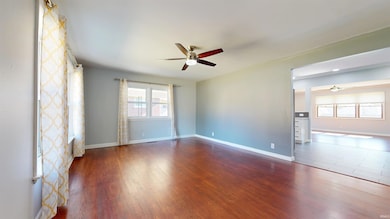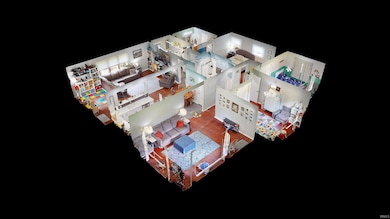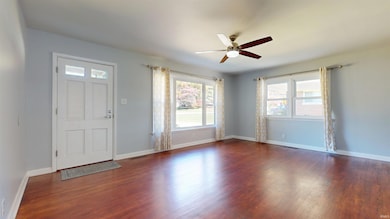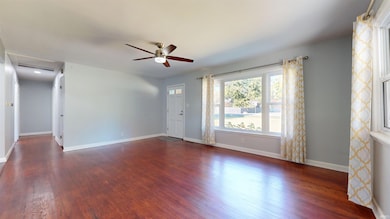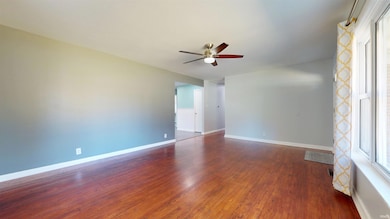2909 Bergdolt Rd Evansville, IN 47711
Melody Hill NeighborhoodEstimated payment $1,451/month
Highlights
- Open Floorplan
- Ranch Style House
- Wood Flooring
- North High School Rated A-
- Backs to Open Ground
- Solid Surface Countertops
About This Home
Looking for a move-in ready home in Evansville's north side with all the right updates? This classic all-brick ranch delivers on size, style, and function! Affordable utility costs with CenterPoint bills averaging $142 per month and staying under $275 all year long. Take a virtual stroll through this home with our 3D Matterport tour! Recent renovations include a beautiful kitchen remodel (2022) with white cabinetry featuring soft-close doors and drawers, quartz countertops, under-cabinet lighting, smart ceiling lights, a cute hex-tile backsplash, ceramic tile flooring, and stainless steel appliances. The fully updated hall bath (6 months ago) shines with fresh finishes, while major system upgrades add peace of mind: newer roof (2 yrs), HVAC (6 yrs), tankless gas water heater & water softener (6 months), and updated 100-amp breaker panel. The open-concept kitchen and family room create the perfect gathering space, while an additional front living room offers flexibility. The surprisingly spacious primary suite includes two closets (one walk-in) and a private en-suite with a jetted tub, separate shower, and dual sink vanity. Every room features ceiling fans, and the true laundry room is complete with a utility sink, built-in storage, and an extra storage closet. Enjoy the fenced backyard with two storage sheds (sold as-is) and the convenience of an attached carport. The front shed has power and a workbench. With most windows appearing to be replacements (installed by a previous owner), this one-level gem is ideal for first-time buyers, downsizers, or anyone seeking move-in ready comfort in an established neighborhood. Seller is offering a $5,000 repair concession with an acceptable offer.
Listing Agent
ERA FIRST ADVANTAGE REALTY, INC Brokerage Phone: 812-858-2400 Listed on: 08/23/2025

Home Details
Home Type
- Single Family
Est. Annual Taxes
- $1,991
Year Built
- Built in 1957
Lot Details
- 0.32 Acre Lot
- Lot Dimensions are 75x183
- Backs to Open Ground
- Privacy Fence
- Wood Fence
- Level Lot
Parking
- Driveway
Home Design
- Ranch Style House
- Brick Exterior Construction
- Shingle Roof
Interior Spaces
- 1,848 Sq Ft Home
- Open Floorplan
- Ceiling Fan
- Pull Down Stairs to Attic
- Video Cameras
Kitchen
- Eat-In Kitchen
- Solid Surface Countertops
- Utility Sink
Flooring
- Wood
- Laminate
- Ceramic Tile
Bedrooms and Bathrooms
- 3 Bedrooms
- En-Suite Primary Bedroom
- Walk-In Closet
- 2 Full Bathrooms
- Double Vanity
- Bathtub With Separate Shower Stall
- Garden Bath
Laundry
- Laundry Room
- Electric Dryer Hookup
Basement
- Sump Pump
- Crawl Space
Schools
- Vogel Elementary School
- North Middle School
- North High School
Utilities
- Forced Air Heating and Cooling System
- Heating System Uses Gas
Listing and Financial Details
- Assessor Parcel Number 82-06-10-002-171.031-019
- $5,000 Seller Concession
Map
Home Values in the Area
Average Home Value in this Area
Tax History
| Year | Tax Paid | Tax Assessment Tax Assessment Total Assessment is a certain percentage of the fair market value that is determined by local assessors to be the total taxable value of land and additions on the property. | Land | Improvement |
|---|---|---|---|---|
| 2024 | $1,991 | $203,300 | $18,400 | $184,900 |
| 2023 | $1,964 | $205,000 | $18,600 | $186,400 |
| 2022 | $1,778 | $180,800 | $18,600 | $162,200 |
| 2021 | $1,453 | $151,500 | $18,600 | $132,900 |
| 2020 | $1,397 | $151,500 | $18,600 | $132,900 |
| 2019 | $1,112 | $130,600 | $18,600 | $112,000 |
| 2018 | $1,102 | $130,600 | $18,600 | $112,000 |
| 2017 | $1,128 | $133,100 | $18,600 | $114,500 |
| 2016 | $722 | $123,300 | $18,600 | $104,700 |
| 2014 | $690 | $121,300 | $18,600 | $102,700 |
| 2013 | -- | $122,400 | $18,600 | $103,800 |
Property History
| Date | Event | Price | List to Sale | Price per Sq Ft | Prior Sale |
|---|---|---|---|---|---|
| 11/26/2025 11/26/25 | Pending | -- | -- | -- | |
| 11/17/2025 11/17/25 | Price Changed | $244,900 | -2.0% | $133 / Sq Ft | |
| 10/28/2025 10/28/25 | Price Changed | $249,900 | -2.0% | $135 / Sq Ft | |
| 10/15/2025 10/15/25 | Price Changed | $254,900 | -1.9% | $138 / Sq Ft | |
| 09/26/2025 09/26/25 | For Sale | $259,900 | 0.0% | $141 / Sq Ft | |
| 08/28/2025 08/28/25 | Pending | -- | -- | -- | |
| 08/23/2025 08/23/25 | For Sale | $259,900 | +108.1% | $141 / Sq Ft | |
| 01/15/2016 01/15/16 | Sold | $124,900 | -13.9% | $68 / Sq Ft | View Prior Sale |
| 12/13/2015 12/13/15 | Pending | -- | -- | -- | |
| 07/16/2015 07/16/15 | For Sale | $145,000 | -- | $78 / Sq Ft |
Purchase History
| Date | Type | Sale Price | Title Company |
|---|---|---|---|
| Interfamily Deed Transfer | -- | -- | |
| Warranty Deed | -- | -- | |
| Quit Claim Deed | -- | -- |
Mortgage History
| Date | Status | Loan Amount | Loan Type |
|---|---|---|---|
| Open | $3,747 | New Conventional | |
| Open | $121,153 | New Conventional |
Source: Indiana Regional MLS
MLS Number: 202533867
APN: 82-06-10-002-171.031-019
- 2908 Longacre Dr
- 2944 Elmridge Dr
- 3001 Lynch Rd
- 3824 Eastbrooke Dr
- 3620 Oaklyn Ct
- 5830 Oak Ridge Dr
- 3310 Keystone Hills Dr
- 2837 Acorn Ct
- 2718 Pine Tree Dr
- 4024 Kenmore Dr
- 3746 Rolling Rock Dr
- 3116 Roselawn Dr
- 6100 Oak Hill Rd
- 3634 Grinell Dr
- 3104 Roselawn Dr
- 4535 Mayflower Dr
- 3305 N Stockwell Rd
- 4141 Shadwell Dr
- 3216 Crossbow Ln
- 3625 Ebbets Dr
