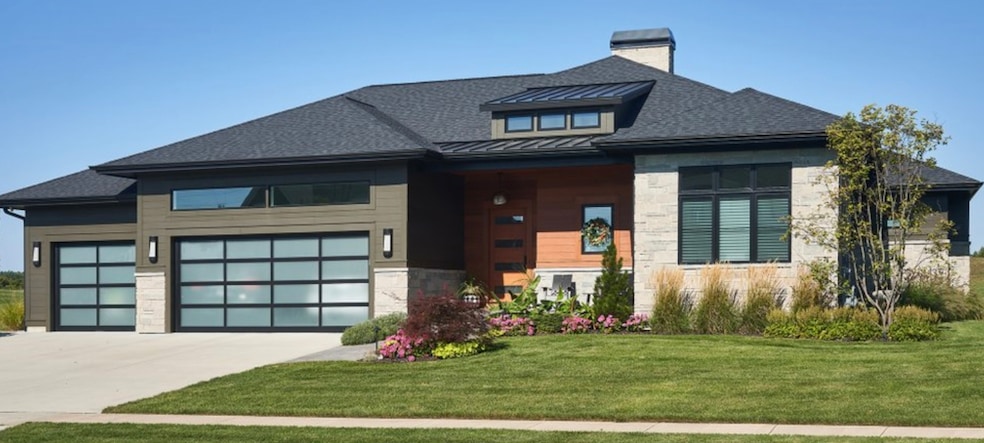2909 Briar Dr Spring Grove, IL 60081
Estimated payment $3,750/month
Highlights
- New Construction
- Backs to Trees or Woods
- 3 Car Attached Garage
- Ranch Style House
- Home Gym
- Soaking Tub
About This Home
Build your dream Ranch home on 1.6 acres! Imagine designing a custom ranch home perfectly tailored to your lifestyle. This stunning opportunity features 1.6 acres of space to call your own, with a thoughtfully planned layout including 4 spacious bedrooms and a full English walkout basement that brings in natural light and endless possibilities. Inside you'll enjoy modern comforts like an electric fireplace for cozy evenings, luxurious soaking tubs, double vanities, and a private water closet for a spa like relaxation. With dual zoned heating and cooling, every corner of your home stays comfortable year-round. This is more than a house; it's your chance to create a one-of-a-kind ranch retreat built exactly the way you've always envisioned. A true dream home that is disabled and handicap accessible with also getting a great deal on the lot being only $15k that is built into the price of the home!
Home Details
Home Type
- Single Family
Est. Annual Taxes
- $188
Lot Details
- 1.6 Acre Lot
- Lot Dimensions are 200x350
- Backs to Trees or Woods
HOA Fees
- $25 Monthly HOA Fees
Parking
- 3 Car Attached Garage
- Garage Door Opener
- Driveway
- Parking Included in Price
Home Design
- New Construction
- Ranch Style House
- Stone Siding
Interior Spaces
- 2,350 Sq Ft Home
- Electric Fireplace
- Family Room with Fireplace
- Living Room
- Combination Kitchen and Dining Room
- Home Gym
Bedrooms and Bathrooms
- 4 Bedrooms
- 4 Potential Bedrooms
- Walk-In Closet
- 3 Full Bathrooms
- Soaking Tub
Laundry
- Laundry Room
- Laundry on main level
- Gas Dryer Hookup
Finished Basement
- Basement Fills Entire Space Under The House
- Finished Basement Bathroom
Accessible Home Design
- Roll-in Shower
- Grab Bar In Bathroom
- Grab Bars
- Halls are 36 inches wide or more
- Wheelchair Height Shelves
- Wheelchair Access
- Wheelchair Adaptable
- Accessibility Features
- Other Main Level Modifications
- Accessible Doors
Schools
- Richmond-Burton Community High School
Utilities
- Zoned Heating and Cooling
- Heating System Uses Natural Gas
- 200+ Amp Service
- Well
- Septic Tank
Listing and Financial Details
- Homeowner Tax Exemptions
Map
Home Values in the Area
Average Home Value in this Area
Tax History
| Year | Tax Paid | Tax Assessment Tax Assessment Total Assessment is a certain percentage of the fair market value that is determined by local assessors to be the total taxable value of land and additions on the property. | Land | Improvement |
|---|---|---|---|---|
| 2024 | $188 | $2,461 | $2,461 | -- |
| 2023 | $21 | $257 | $257 | -- |
| 2022 | $20 | $231 | $231 | $0 |
| 2021 | $19 | $222 | $222 | $0 |
| 2020 | $19 | $214 | $214 | $0 |
| 2019 | $19 | $207 | $207 | $0 |
| 2018 | $19 | $198 | $198 | $0 |
| 2017 | $19 | $189 | $189 | $0 |
| 2016 | $19 | $177 | $177 | $0 |
| 2013 | -- | $167 | $167 | $0 |
Property History
| Date | Event | Price | List to Sale | Price per Sq Ft |
|---|---|---|---|---|
| 09/09/2025 09/09/25 | For Sale | $720,000 | -- | $306 / Sq Ft |
Purchase History
| Date | Type | Sale Price | Title Company |
|---|---|---|---|
| Warranty Deed | $155,500 | None Listed On Document |
Source: Midwest Real Estate Data (MRED)
MLS Number: 12466930
APN: 04-25-353-010
- 2912 Briar Dr
- 7213 Briar Dr
- 7304 Briar Dr
- 2617 Spring Leaf Dr
- 3276 Cornflower Way
- 7404 Briar Ct
- 2910 Rolling Oaks Rd
- 3006 Rolling Oaks Rd
- 3012 Rolling Oaks Rd
- 7416 Briar Ct
- 3013 N US Highway 12
- 2150 U S 12
- 3428 Kings Lair Dr
- 3515 Kings Lair Dr
- 7373 English Oak Ln
- 7377 English Oak Ln
- 2003 Red Oak Ln
- 7381 English Oak Ln
- 1992 Red Oak Ln
- 7389 English Oak Ln
- 300 Cunat Blvd Unit 2B
- 430 Cunat Blvd Unit 1A
- 306 Waverly St Unit ID1244943P
- 45 Nassau Colony Unit 9
- 28600 W Grass Lake Rd Unit 1B
- 3607 Johnsburg Rd
- 8300 Reva Bay Ln
- 39259 N Jackson Dr Unit ID1374781P
- 10 N Pistakee Lake Rd Unit ID1374789P
- 115 Nippersink Blvd Unit 205
- 39177 N Jackson Dr
- 45 Ernest Ave
- 139 Cora Ave Unit ID1374790P
- 2712 Shorewood Dr Unit ID1305762P
- 35831 N Cedar Island Unit ID1306579P
- 3 Lilac Ave
- 525 Circle Dr Unit ID1374784P
- 3415 Blake Blvd
- 514 Park Ave
- 184 E Grand Ave Unit ID1374785P
Ask me questions while you tour the home.

